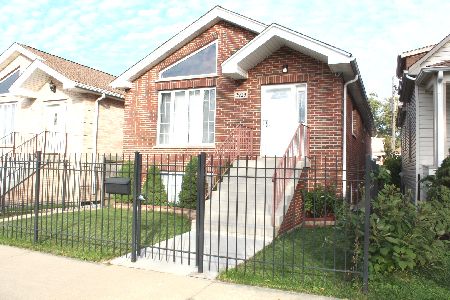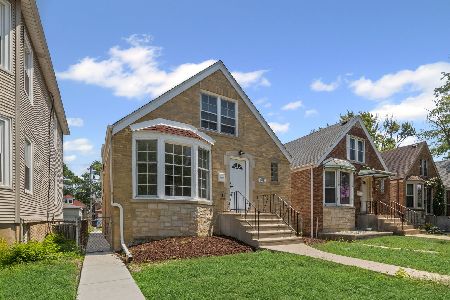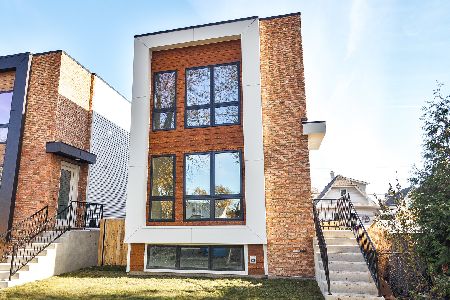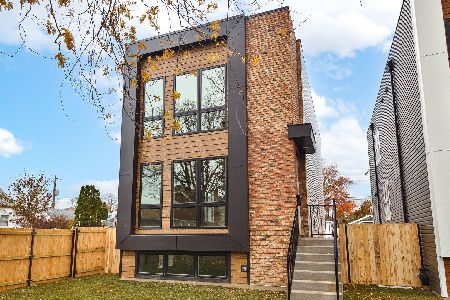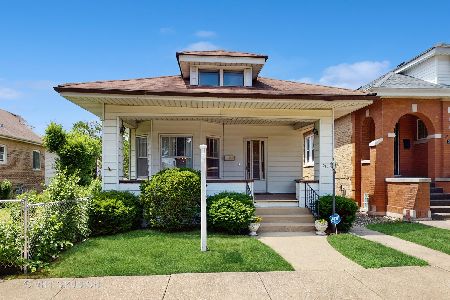2851 Oak Park Avenue, Montclare, Chicago, Illinois 60634
$349,000
|
Sold
|
|
| Status: | Closed |
| Sqft: | 1,488 |
| Cost/Sqft: | $228 |
| Beds: | 4 |
| Baths: | 3 |
| Year Built: | 1947 |
| Property Taxes: | $4,057 |
| Days On Market: | 1594 |
| Lot Size: | 0,11 |
Description
Beautifully updated 4 bedrooms, 2.5 bath brick home located in Chicago Montclare neighborhood! The home features a total renovated first floor. The whole house has been freshly painted. Living room, with a separate dining room, solid hardwood floors throughout the first floor. Tons of cabinets in modern kitchen (2014) all windows are newer (2016), new front door (2021) Newer furnace and AC unit (2015) Expanded second floor (2014), Master bedroom with a huge walk-in closet. Bathroom on every level! New roof (2014), Basement renovated (2017) New garage siding (2019) Tankless water heater (2020) New vinyl fence with solar lights (2015) New front concrete walkway and stairs (2021) Seller has done everything for you! 2 Car garage with a party door! Great for entertaining! This home is larger than you think! Close to shopping, restaurants and school!
Property Specifics
| Single Family | |
| — | |
| — | |
| 1947 | |
| Full | |
| — | |
| No | |
| 0.11 |
| Cook | |
| — | |
| 0 / Not Applicable | |
| None | |
| Lake Michigan | |
| Public Sewer | |
| 11226551 | |
| 13302240240000 |
Property History
| DATE: | EVENT: | PRICE: | SOURCE: |
|---|---|---|---|
| 31 May, 2011 | Sold | $142,000 | MRED MLS |
| 1 Apr, 2011 | Under contract | $147,500 | MRED MLS |
| — | Last price change | $154,900 | MRED MLS |
| 16 Sep, 2010 | Listed for sale | $162,900 | MRED MLS |
| 12 Nov, 2021 | Sold | $349,000 | MRED MLS |
| 25 Sep, 2021 | Under contract | $339,900 | MRED MLS |
| 22 Sep, 2021 | Listed for sale | $339,900 | MRED MLS |

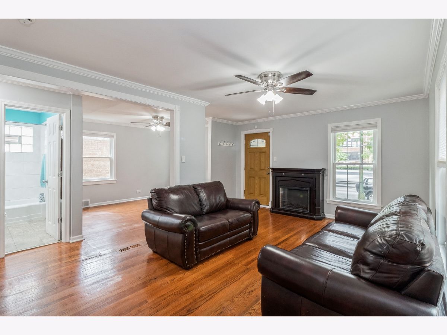
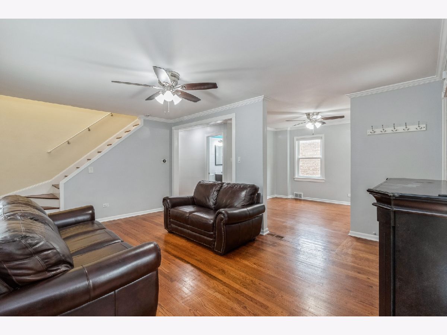
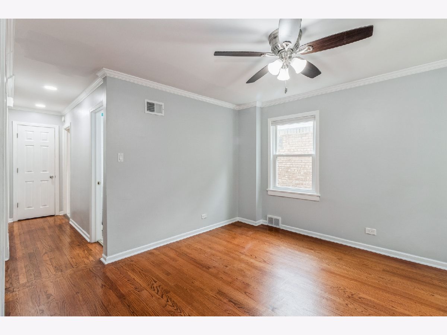
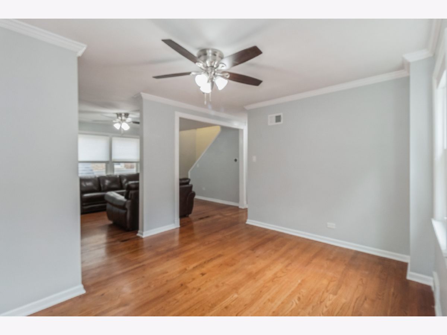
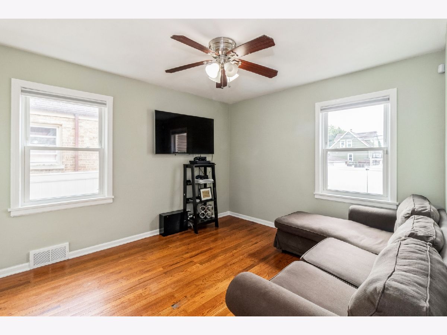
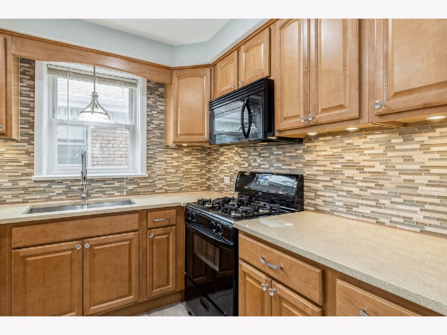
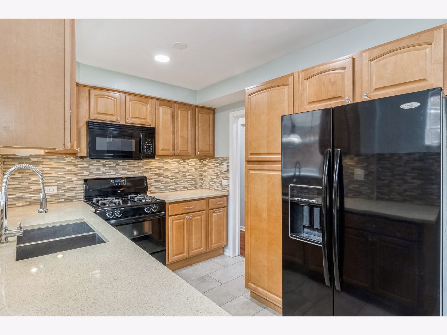
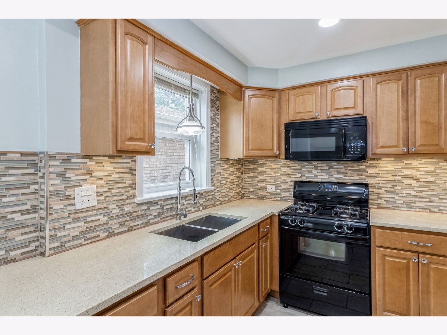
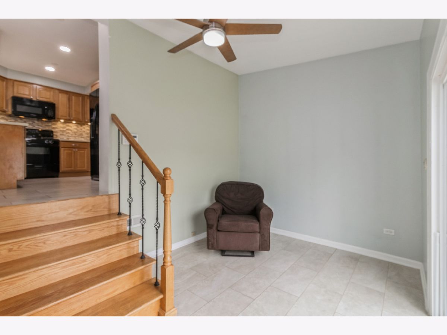
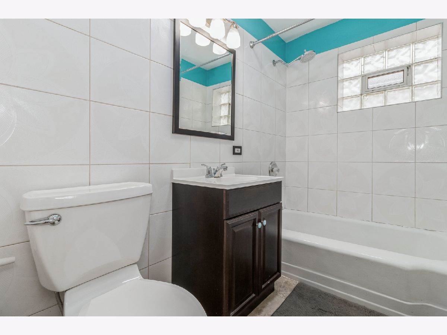
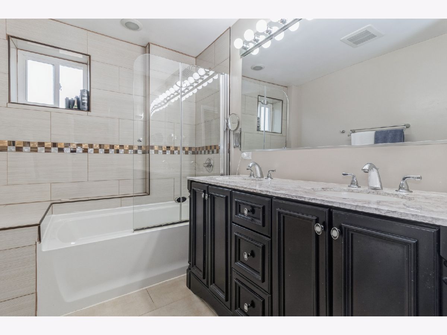
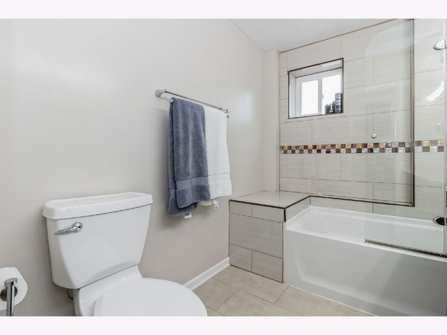
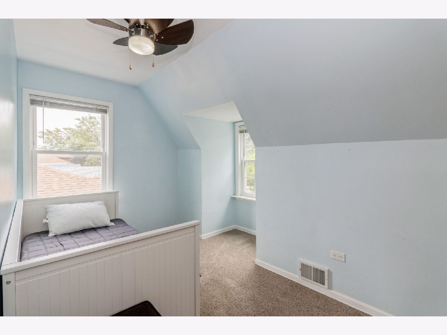
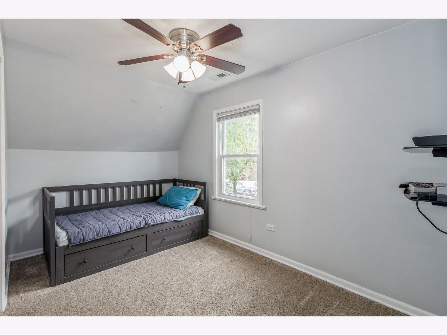
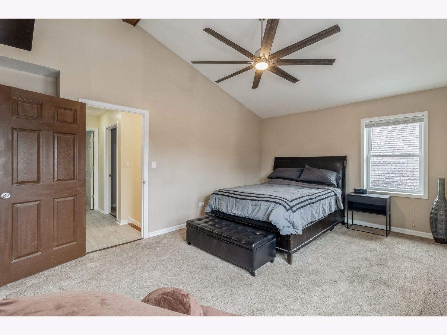
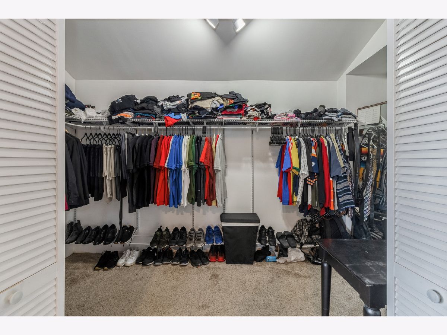
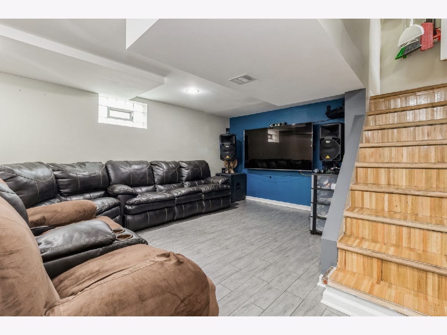
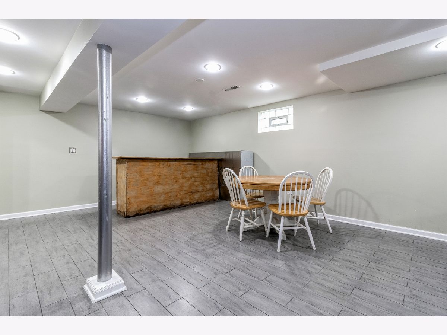
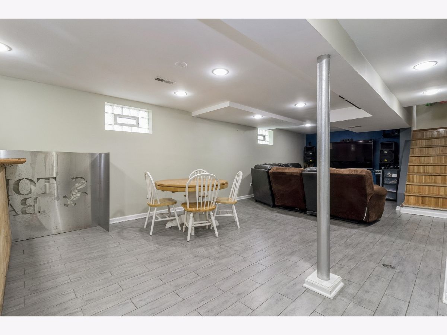
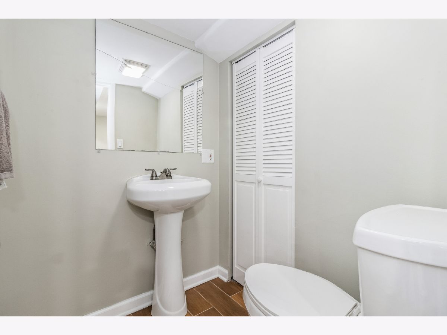
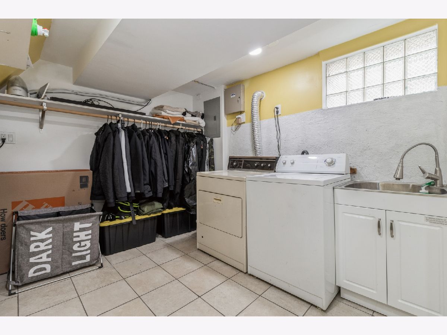
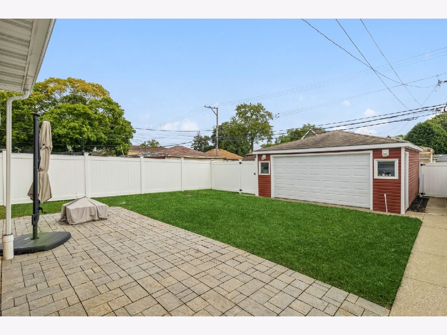
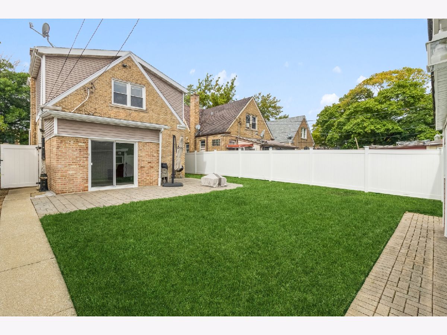
Room Specifics
Total Bedrooms: 4
Bedrooms Above Ground: 4
Bedrooms Below Ground: 0
Dimensions: —
Floor Type: Carpet
Dimensions: —
Floor Type: Carpet
Dimensions: —
Floor Type: Hardwood
Full Bathrooms: 3
Bathroom Amenities: —
Bathroom in Basement: 1
Rooms: Bonus Room
Basement Description: Finished
Other Specifics
| 2 | |
| — | |
| — | |
| — | |
| — | |
| 38X125 | |
| — | |
| None | |
| Bar-Dry, Hardwood Floors, First Floor Bedroom, First Floor Full Bath, Walk-In Closet(s), Some Carpeting, Granite Counters, Separate Dining Room | |
| Range, Microwave, Refrigerator, Washer, Dryer | |
| Not in DB | |
| Park, Curbs, Sidewalks, Street Lights, Street Paved | |
| — | |
| — | |
| — |
Tax History
| Year | Property Taxes |
|---|---|
| 2011 | $3,862 |
| 2021 | $4,057 |
Contact Agent
Nearby Similar Homes
Nearby Sold Comparables
Contact Agent
Listing Provided By
Coldwell Banker Realty

