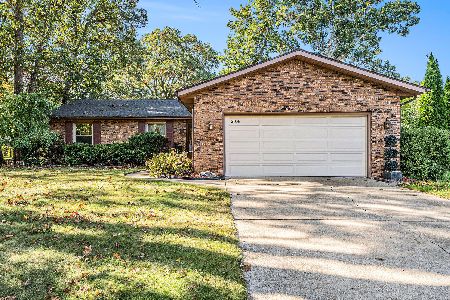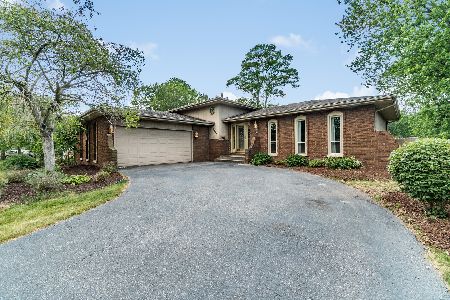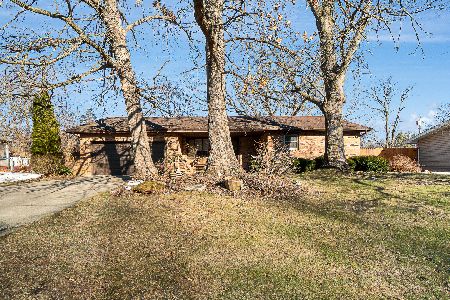2853 Charlotte Street, Portage, Indiana 46368
$217,000
|
Sold
|
|
| Status: | Closed |
| Sqft: | 2,068 |
| Cost/Sqft: | $104 |
| Beds: | 4 |
| Baths: | 2 |
| Year Built: | 1977 |
| Property Taxes: | $1,747 |
| Days On Market: | 2149 |
| Lot Size: | 0,29 |
Description
Location Location Location - Emerald Manor Beauty close to Olsen Park! This 4 bedroom 1 3/4 bath bi/level has been beautifully updated - the upper level kitchen / dining & living room have all been updated with new maple cabinets including 2 built-in pantries - island - stainless steel farm sink & appliances - quartz counters - custom back splash - wood laminate flooring - lighting & newer slider to large deck, remodeled full bath & 2 bedrooms - one has 2 closets and the other is a huge master with wall to wall closet, the lower level offers 2 additional bedrooms - one has an attached 3/4 bath + large walk-in closet and the other could be used as a rec-room area as well as a huge laundry room with folding table & door to the attached 2 car garage, central air, 24' pool with 2 main drains & separate deck, shed w/loft, privacy fence + a brand new roof to be installed this spring!
Property Specifics
| Single Family | |
| — | |
| — | |
| 1977 | |
| None | |
| — | |
| No | |
| 0.29 |
| Porter | |
| — | |
| — / Not Applicable | |
| None | |
| Public | |
| Public Sewer | |
| 10658973 | |
| 6405133340110000 |
Property History
| DATE: | EVENT: | PRICE: | SOURCE: |
|---|---|---|---|
| 13 Apr, 2020 | Sold | $217,000 | MRED MLS |
| 8 Mar, 2020 | Under contract | $214,900 | MRED MLS |
| 6 Mar, 2020 | Listed for sale | $214,900 | MRED MLS |
Room Specifics
Total Bedrooms: 4
Bedrooms Above Ground: 4
Bedrooms Below Ground: 0
Dimensions: —
Floor Type: —
Dimensions: —
Floor Type: —
Dimensions: —
Floor Type: —
Full Bathrooms: 2
Bathroom Amenities: —
Bathroom in Basement: —
Rooms: No additional rooms
Basement Description: None
Other Specifics
| 2 | |
| — | |
| — | |
| — | |
| — | |
| 85 X 149 | |
| — | |
| Full | |
| — | |
| — | |
| Not in DB | |
| — | |
| — | |
| — | |
| — |
Tax History
| Year | Property Taxes |
|---|---|
| 2020 | $1,747 |
Contact Agent
Nearby Sold Comparables
Contact Agent
Listing Provided By
McColly Real Estate






