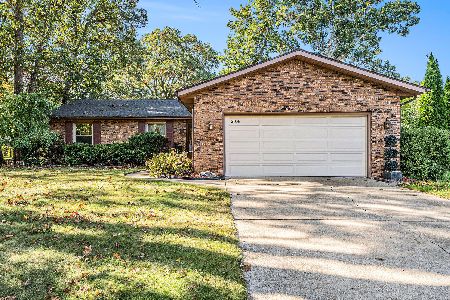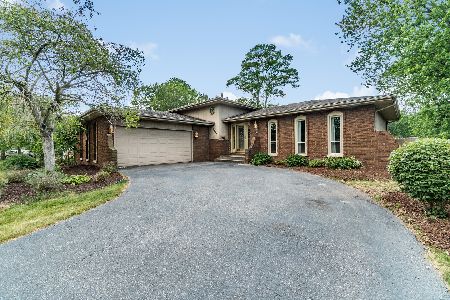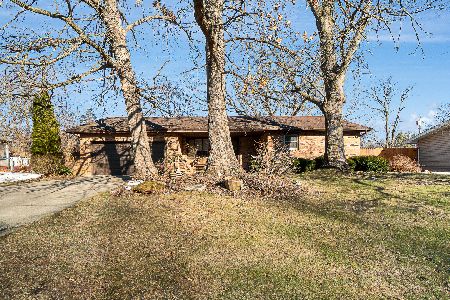2864 Charlotte Street, Portage, Indiana 46368
$167,900
|
Sold
|
|
| Status: | Closed |
| Sqft: | 1,988 |
| Cost/Sqft: | $84 |
| Beds: | 4 |
| Baths: | 2 |
| Year Built: | 1977 |
| Property Taxes: | $1,588 |
| Days On Market: | 3487 |
| Lot Size: | 0,27 |
Description
GREAT location - dead end street to Olsen Park and Rails to Trails! Must see this 4 bedroom 1/75 bath tri-level with 2.5 car attached garage & blacktop drive - main level offers walnut hand-scraped flooring, large foyer open to sunken living room, formal dining & great kitchen with hard surface counter & sliders to deck, upper level offers 3 bedrooms including master with door to huge shared bath, lower level features large rec-room with wood burning stove, 4th bedroom, laundry hook-ups & 2/4 bath, brand new windows, shed & privacy fence!
Property Specifics
| Single Family | |
| — | |
| — | |
| 1977 | |
| None | |
| — | |
| No | |
| 0.27 |
| Other | |
| — | |
| 0 / Not Applicable | |
| None | |
| Public | |
| Public Sewer | |
| 09279361 | |
| 6405133330110000 |
Property History
| DATE: | EVENT: | PRICE: | SOURCE: |
|---|---|---|---|
| 30 Aug, 2016 | Sold | $167,900 | MRED MLS |
| 26 Jul, 2016 | Under contract | $167,900 | MRED MLS |
| 7 Jul, 2016 | Listed for sale | $167,900 | MRED MLS |
| 17 Aug, 2020 | Sold | $197,900 | MRED MLS |
| 28 Jun, 2020 | Under contract | $194,900 | MRED MLS |
| — | Last price change | $199,900 | MRED MLS |
| 22 Jun, 2020 | Listed for sale | $199,900 | MRED MLS |
Room Specifics
Total Bedrooms: 4
Bedrooms Above Ground: 4
Bedrooms Below Ground: 0
Dimensions: —
Floor Type: —
Dimensions: —
Floor Type: —
Dimensions: —
Floor Type: —
Full Bathrooms: 2
Bathroom Amenities: —
Bathroom in Basement: 0
Rooms: Foyer
Basement Description: Crawl
Other Specifics
| 2.5 | |
| — | |
| — | |
| — | |
| — | |
| 85X140 | |
| — | |
| — | |
| — | |
| — | |
| Not in DB | |
| — | |
| — | |
| — | |
| — |
Tax History
| Year | Property Taxes |
|---|---|
| 2016 | $1,588 |
| 2020 | $1,810 |
Contact Agent
Nearby Sold Comparables
Contact Agent
Listing Provided By
McColly Real Estate






