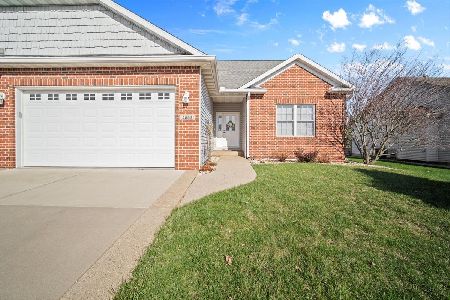2853 Jacob Lane, Normal, Illinois 61761
$226,500
|
Sold
|
|
| Status: | Closed |
| Sqft: | 1,471 |
| Cost/Sqft: | $156 |
| Beds: | 2 |
| Baths: | 3 |
| Year Built: | 2005 |
| Property Taxes: | $4,215 |
| Days On Market: | 2472 |
| Lot Size: | 0,00 |
Description
Beautiful three bedroom, three bathroom home in North Bridge in Normal. This home has so many updates including new carpet, coran counter tops, beautiful hardwood floors, kitchen back splash, and the driveway has been repaired! You will love the open concept feel of the main floor. The family room has a gorgeous stone wall fireplace as the focal point. The kitchen features a large center island, tons of cabinet and counter space, and a breakfast bar. There are two good sized bedrooms upstairs including a master suite with a private bathroom and a walk in closet! In the basement there is another large family room, a third bedroom with the possibility of a fourth bedroom. The backyard is completely fenced in and has a stamped concrete patio for enjoying time outside with friends and family! The owners had a energy expert come out and make the home more energy efficient. New water heater in 2017! Don't miss this beautiful home!
Property Specifics
| Condos/Townhomes | |
| 1 | |
| — | |
| 2005 | |
| Full | |
| — | |
| No | |
| — |
| Mc Lean | |
| North Bridge | |
| 100 / Annual | |
| None | |
| Public | |
| Public Sewer | |
| 10345377 | |
| 1411228036 |
Nearby Schools
| NAME: | DISTRICT: | DISTANCE: | |
|---|---|---|---|
|
Grade School
Hudson Elementary |
5 | — | |
|
Middle School
Kingsley Jr High |
5 | Not in DB | |
|
High School
Normal Community West High Schoo |
5 | Not in DB | |
Property History
| DATE: | EVENT: | PRICE: | SOURCE: |
|---|---|---|---|
| 3 Jun, 2019 | Sold | $226,500 | MRED MLS |
| 24 Apr, 2019 | Under contract | $229,900 | MRED MLS |
| 16 Apr, 2019 | Listed for sale | $229,900 | MRED MLS |
| 23 May, 2025 | Sold | $300,000 | MRED MLS |
| 14 Apr, 2025 | Under contract | $298,900 | MRED MLS |
| 11 Apr, 2025 | Listed for sale | $298,900 | MRED MLS |
Room Specifics
Total Bedrooms: 3
Bedrooms Above Ground: 2
Bedrooms Below Ground: 1
Dimensions: —
Floor Type: Carpet
Dimensions: —
Floor Type: Carpet
Full Bathrooms: 3
Bathroom Amenities: —
Bathroom in Basement: 1
Rooms: No additional rooms
Basement Description: Finished
Other Specifics
| 2 | |
| — | |
| — | |
| Patio, Porch | |
| Fenced Yard,Landscaped | |
| 44X120 | |
| — | |
| Full | |
| First Floor Full Bath, Vaulted/Cathedral Ceilings, Built-in Features, Walk-In Closet(s) | |
| Dishwasher, Refrigerator, Range, Microwave | |
| Not in DB | |
| — | |
| — | |
| — | |
| Gas Log |
Tax History
| Year | Property Taxes |
|---|---|
| 2019 | $4,215 |
| 2025 | $5,087 |
Contact Agent
Nearby Similar Homes
Nearby Sold Comparables
Contact Agent
Listing Provided By
RE/MAX Rising




