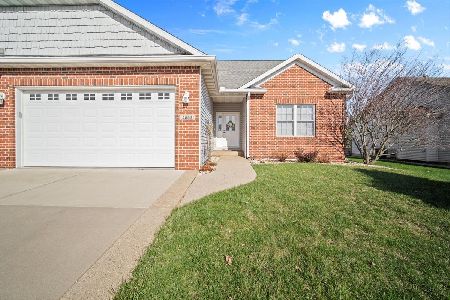2873 Jacob Lane, Normal, Illinois 61761
$245,000
|
Sold
|
|
| Status: | Closed |
| Sqft: | 1,754 |
| Cost/Sqft: | $142 |
| Beds: | 3 |
| Baths: | 3 |
| Year Built: | 2007 |
| Property Taxes: | $5,812 |
| Days On Market: | 2830 |
| Lot Size: | 0,00 |
Description
Don't miss this elegant 4BR, 3 Bath upgraded home! Newer skylights provide extra lighting in the open concept Living Room/Kitchen which was painted in '16. Beautiful bright wood floors, new tile backsplash and upgraded soft close cabinets. The LR adds extra appeal featuring a granite surround Fireplace. The screened porch was upgraded to a 3 seasons room with new windows '17. Also, plumbing is available to add a small wet bar, As well The stamped concrete patio was replaced and enlarged and a new brick chair rail and lighted walls were added '17. Enjoy plenty of privacy with the 6' vinyl fence that encompasses the large backyard. The lower level family room features radiant heat under the cork floors powered by a separate water heater. So much storage available in the lower level as well. Radon system in place. A beautiful well taken care of home. Pride of ownership shows in this one! Agent interest (Seller related to agent)
Property Specifics
| Condos/Townhomes | |
| 1 | |
| — | |
| 2007 | |
| Full | |
| — | |
| No | |
| — |
| Mc Lean | |
| North Bridge | |
| 100 / Annual | |
| — | |
| Public | |
| Public Sewer | |
| 10208915 | |
| 1411228034 |
Nearby Schools
| NAME: | DISTRICT: | DISTANCE: | |
|---|---|---|---|
|
Grade School
Hudson Elementary |
5 | — | |
|
Middle School
Kingsley Jr High |
5 | Not in DB | |
|
High School
Normal Community West High Schoo |
5 | Not in DB | |
Property History
| DATE: | EVENT: | PRICE: | SOURCE: |
|---|---|---|---|
| 19 Feb, 2009 | Sold | $240,000 | MRED MLS |
| 22 Jan, 2009 | Under contract | $254,900 | MRED MLS |
| 1 Jan, 2009 | Listed for sale | $254,900 | MRED MLS |
| 8 Aug, 2018 | Sold | $245,000 | MRED MLS |
| 6 Jul, 2018 | Under contract | $249,900 | MRED MLS |
| 23 Apr, 2018 | Listed for sale | $269,900 | MRED MLS |
Room Specifics
Total Bedrooms: 4
Bedrooms Above Ground: 3
Bedrooms Below Ground: 1
Dimensions: —
Floor Type: Carpet
Dimensions: —
Floor Type: Hardwood
Dimensions: —
Floor Type: Other
Full Bathrooms: 3
Bathroom Amenities: —
Bathroom in Basement: 1
Rooms: Enclosed Porch
Basement Description: Partially Finished
Other Specifics
| 2 | |
| — | |
| — | |
| Patio, Porch | |
| Fenced Yard,Mature Trees,Landscaped | |
| 35X140X115X208 | |
| — | |
| Full | |
| First Floor Full Bath, Vaulted/Cathedral Ceilings, Skylight(s), Walk-In Closet(s) | |
| Dishwasher, Refrigerator, Range, Washer, Dryer, Microwave | |
| Not in DB | |
| — | |
| — | |
| — | |
| Gas Log, Attached Fireplace Doors/Screen |
Tax History
| Year | Property Taxes |
|---|---|
| 2009 | $5,941 |
| 2018 | $5,812 |
Contact Agent
Nearby Similar Homes
Nearby Sold Comparables
Contact Agent
Listing Provided By
Dowd Properties




