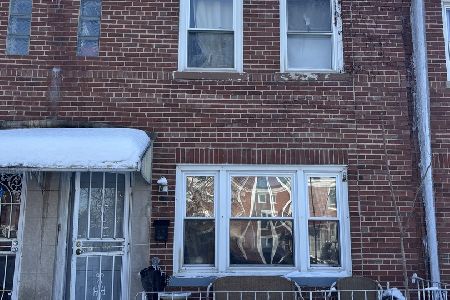2853 Pulaski Road, Avondale, Chicago, Illinois 60641
$325,900
|
Sold
|
|
| Status: | Closed |
| Sqft: | 1,500 |
| Cost/Sqft: | $217 |
| Beds: | 3 |
| Baths: | 2 |
| Year Built: | 2005 |
| Property Taxes: | $4,837 |
| Days On Market: | 1402 |
| Lot Size: | 0,00 |
Description
Click the virtual tour link for an immersive 3D walk through of this beautiful 3 bedroom, 2 bathroom condominium in an elevator building with dedicated parking in desirable Avondale. This home has been very well maintained and is move-in ready. Contemporary layout and 2 separate outdoor spaces afford great functionality to the lucky new owner. The open floorplan features tons of natural light and has Brazilian Cherry hardwood floors throughout the living areas and hallways. Large kitchen with ample counter space, upgraded backsplash, stainless steel appliances, newer microwave, 42' maple cabinets & granite countertops. Primary suite features 2 large closets, a full bathroom with separate whirlpool tub and double sink vanity. Plenty of room to spread out in the living /dining room attached to the kitchen, complete with a gas fireplace and west facing balcony that allows for gas grilling and entertaining of family and friends. You can even open the sliding door and let the outside in. Or enjoy the peace and privacy of the large deck off the primary bedroom located at the back of the building. Carpeting is brand new in the primary bedroom and the middle bedroom. 2nd and 3rd bedrooms both can fit queen sized beds and have decent size closets. Recent upgrades include a new kitchen faucet, garbage disposal, integrated and energy efficient LED can lighting, top down-bottom up blinds for primary bedroom door accessing rear deck. The building elevator is located at the rear of the building, off the parking area, which makes moving in and out and every day with groceries as easy as can be. Walking distance to a variety of restaurants, grocery stores, Binny's, several gyms, retail shops on Diversey, local coffee shops, parks, and transportation.
Property Specifics
| Condos/Townhomes | |
| 4 | |
| — | |
| 2005 | |
| — | |
| — | |
| No | |
| — |
| Cook | |
| — | |
| 300 / Monthly | |
| — | |
| — | |
| — | |
| 11357787 | |
| 13261230341003 |
Nearby Schools
| NAME: | DISTRICT: | DISTANCE: | |
|---|---|---|---|
|
Grade School
Lorca Elementary School |
299 | — | |
|
Middle School
Lorca Elementary School |
299 | Not in DB | |
|
High School
Schurz High School |
299 | Not in DB | |
Property History
| DATE: | EVENT: | PRICE: | SOURCE: |
|---|---|---|---|
| 22 Apr, 2022 | Sold | $325,900 | MRED MLS |
| 30 Mar, 2022 | Under contract | $324,900 | MRED MLS |
| 26 Mar, 2022 | Listed for sale | $324,900 | MRED MLS |
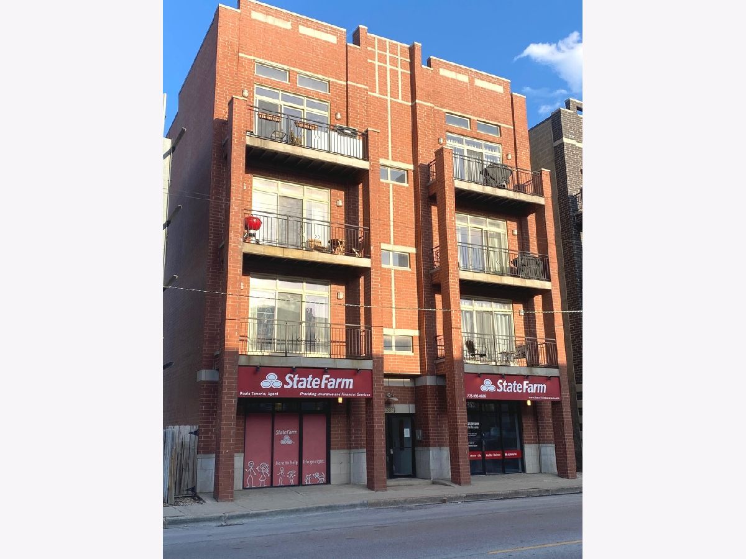
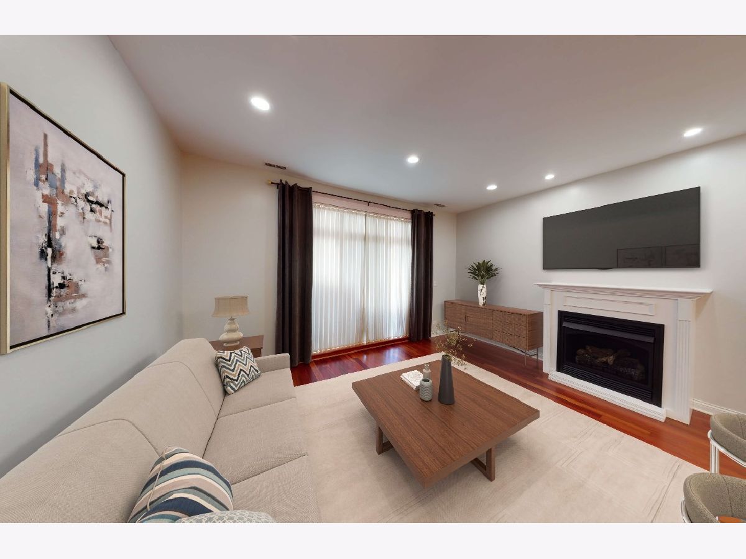
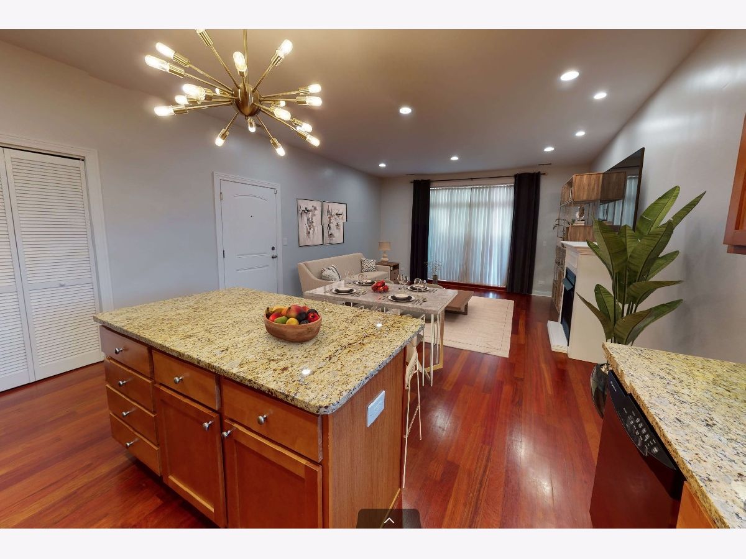
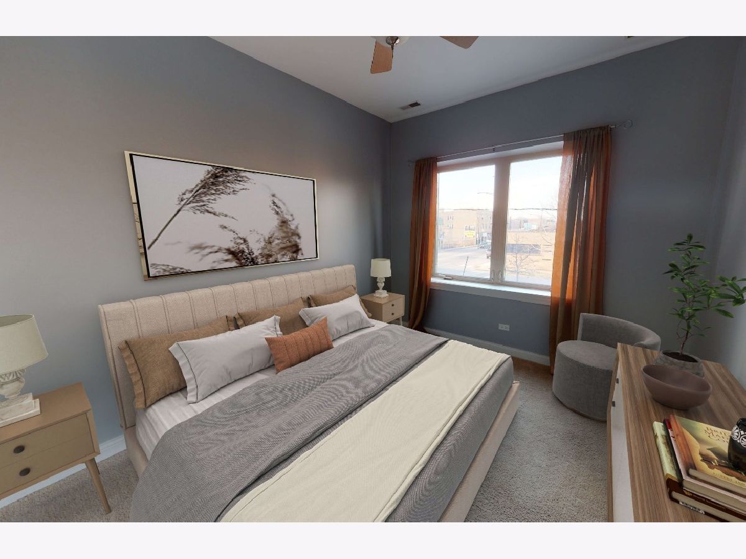
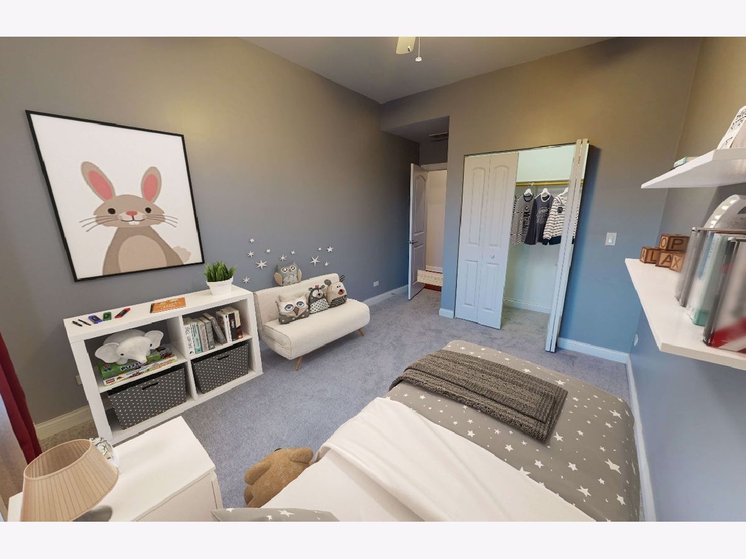
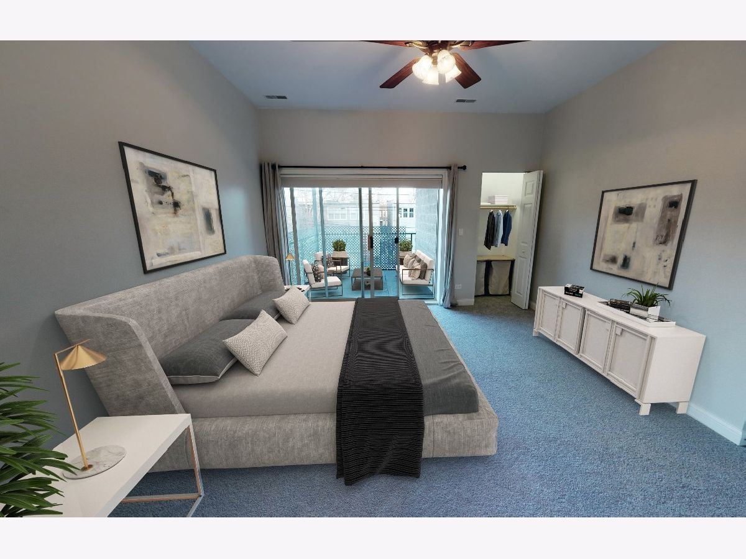
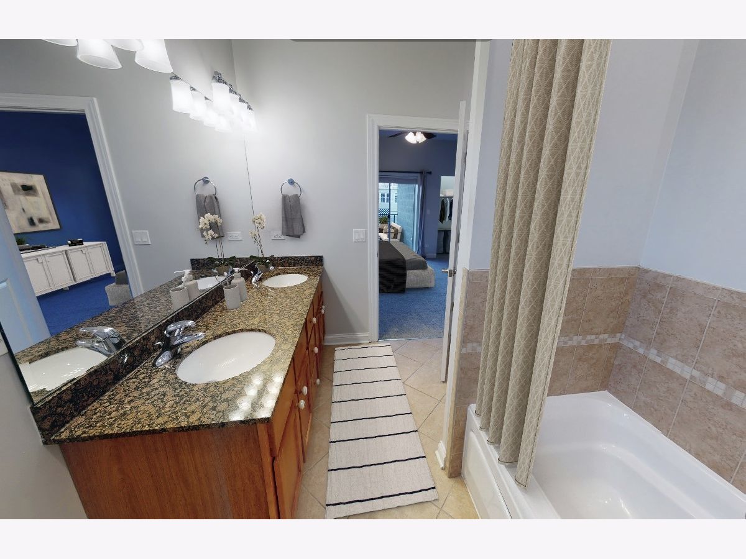
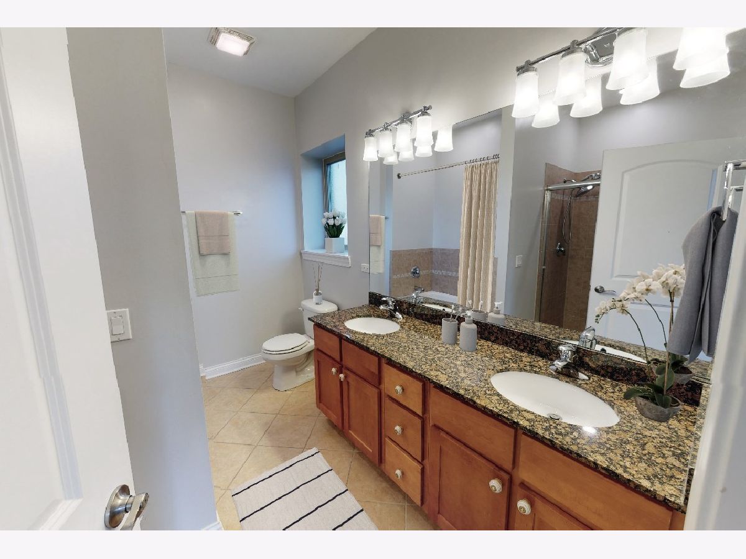
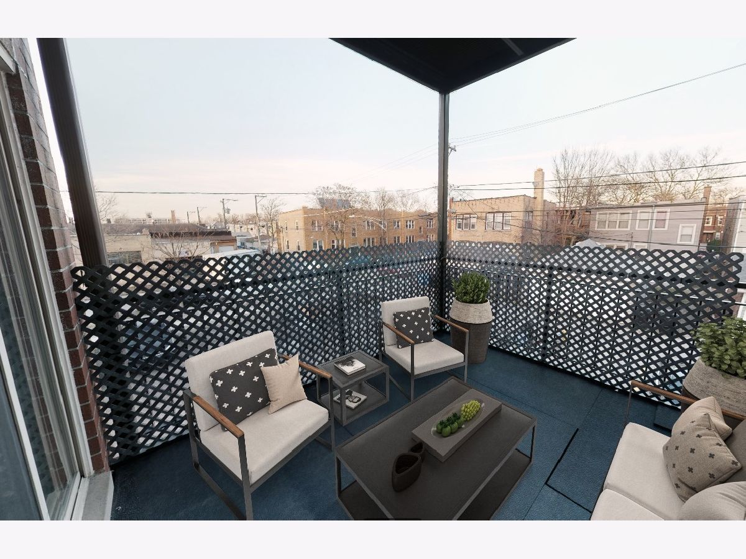
Room Specifics
Total Bedrooms: 3
Bedrooms Above Ground: 3
Bedrooms Below Ground: 0
Dimensions: —
Floor Type: —
Dimensions: —
Floor Type: —
Full Bathrooms: 2
Bathroom Amenities: Whirlpool,Separate Shower
Bathroom in Basement: 0
Rooms: —
Basement Description: None
Other Specifics
| — | |
| — | |
| Concrete,Off Alley | |
| — | |
| — | |
| COMMON | |
| — | |
| — | |
| — | |
| — | |
| Not in DB | |
| — | |
| — | |
| — | |
| — |
Tax History
| Year | Property Taxes |
|---|---|
| 2022 | $4,837 |
Contact Agent
Nearby Similar Homes
Nearby Sold Comparables
Contact Agent
Listing Provided By
Coldwell Banker Realty

