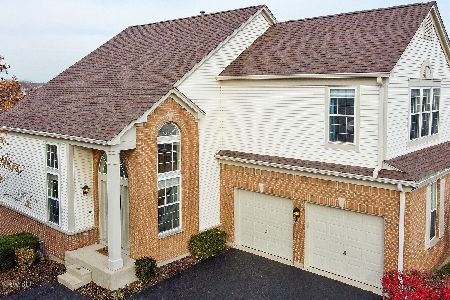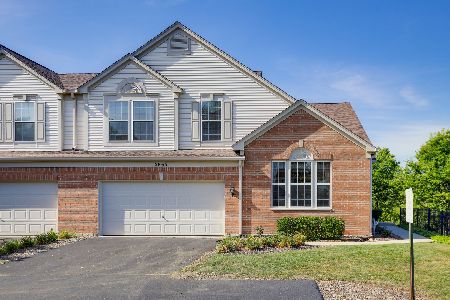2853 Waterfront Avenue, Algonquin, Illinois 60102
$218,000
|
Sold
|
|
| Status: | Closed |
| Sqft: | 2,500 |
| Cost/Sqft: | $92 |
| Beds: | 2 |
| Baths: | 3 |
| Year Built: | 2003 |
| Property Taxes: | $6,533 |
| Days On Market: | 5429 |
| Lot Size: | 0,00 |
Description
Perfect setting for the perfect home. Gated community. Finished walk-out bsment overlooking the wet lands. Hard to find 1st floor master suite. Open floor plan. Kitchen with 42 " maple cabinets, hard wood flrs & a cozy breakfast nook. Living, dining & master bed room w/ vaulted ceilings. Master w/ huge walk-in closet & luxury bath. Spacious loft. Private premium location w/ stunning views. Deck & a brick patio.
Property Specifics
| Condos/Townhomes | |
| 2 | |
| — | |
| 2003 | |
| Full,Walkout | |
| ASHLEIGH | |
| No | |
| — |
| Mc Henry | |
| Creekside Villas | |
| 175 / Monthly | |
| Insurance,Exterior Maintenance,Lawn Care,Snow Removal | |
| Community Well | |
| Public Sewer, Sewer-Storm | |
| 07758738 | |
| 1930328005 |
Nearby Schools
| NAME: | DISTRICT: | DISTANCE: | |
|---|---|---|---|
|
Grade School
Lincoln Prairie Elementary Schoo |
300 | — | |
|
Middle School
Westfield Community School |
300 | Not in DB | |
|
High School
H D Jacobs High School |
300 | Not in DB | |
Property History
| DATE: | EVENT: | PRICE: | SOURCE: |
|---|---|---|---|
| 9 Jan, 2012 | Sold | $218,000 | MRED MLS |
| 2 Dec, 2011 | Under contract | $229,900 | MRED MLS |
| — | Last price change | $233,900 | MRED MLS |
| 19 Mar, 2011 | Listed for sale | $244,900 | MRED MLS |
Room Specifics
Total Bedrooms: 2
Bedrooms Above Ground: 2
Bedrooms Below Ground: 0
Dimensions: —
Floor Type: Carpet
Full Bathrooms: 3
Bathroom Amenities: —
Bathroom in Basement: 0
Rooms: Eating Area,Loft,Recreation Room,Storage
Basement Description: Finished,Exterior Access
Other Specifics
| 2 | |
| Concrete Perimeter | |
| Asphalt | |
| Deck, Brick Paver Patio, Storms/Screens | |
| Wetlands adjacent,Landscaped,Wooded | |
| INTEGRAL | |
| — | |
| Full | |
| Vaulted/Cathedral Ceilings, Hardwood Floors, First Floor Bedroom, First Floor Laundry, Laundry Hook-Up in Unit, Storage | |
| Range, Microwave, Dishwasher, Refrigerator, Washer, Dryer, Disposal | |
| Not in DB | |
| — | |
| — | |
| Bike Room/Bike Trails | |
| — |
Tax History
| Year | Property Taxes |
|---|---|
| 2012 | $6,533 |
Contact Agent
Nearby Similar Homes
Nearby Sold Comparables
Contact Agent
Listing Provided By
Coldwell Banker Residential Brokerage






