2865 Waterfront Avenue, Algonquin, Illinois 60102
$300,000
|
Sold
|
|
| Status: | Closed |
| Sqft: | 3,050 |
| Cost/Sqft: | $98 |
| Beds: | 3 |
| Baths: | 3 |
| Year Built: | 2002 |
| Property Taxes: | $3,915 |
| Days On Market: | 1577 |
| Lot Size: | 0,00 |
Description
Lovely end unit Townhouse in a gated community. Original owner, Over 3000 sq ft of living space on 3 levels. Open concept layout features Kitchen with 42" cabinets, island, extra-large pantry, ceramic floor tiles. The great family room with 18' cathedral ceilings, a center living room fireplace with gas logs. 1st-floor master suite with vaulted ceilings, large walk-in closet, master bath with separate shower, double sink, and ceramic floor tiles. The main floor office can be used as the 4th bedroom. 2nd floor features two bedrooms and a guest bath. Unfinished Lower walk-out basement has huge crawl space for extra storage with concrete floor and access to a patio. The furnace was recently serviced, the hot water tank is 3 years old, 200-amp electric service. The home is freshly painted.
Property Specifics
| Condos/Townhomes | |
| 2 | |
| — | |
| 2002 | |
| Full,Walkout | |
| BRAEBURN | |
| No | |
| — |
| Mc Henry | |
| Creekside Villas | |
| 225 / Monthly | |
| Parking,Insurance,Exterior Maintenance,Lawn Care,Scavenger,Snow Removal | |
| Public | |
| Public Sewer | |
| 11237001 | |
| 1930328010 |
Nearby Schools
| NAME: | DISTRICT: | DISTANCE: | |
|---|---|---|---|
|
Grade School
Lincoln Prairie Elementary Schoo |
300 | — | |
|
Middle School
Westfield Community School |
300 | Not in DB | |
|
High School
H D Jacobs High School |
300 | Not in DB | |
Property History
| DATE: | EVENT: | PRICE: | SOURCE: |
|---|---|---|---|
| 24 Nov, 2021 | Sold | $300,000 | MRED MLS |
| 16 Oct, 2021 | Under contract | $300,000 | MRED MLS |
| 4 Oct, 2021 | Listed for sale | $300,000 | MRED MLS |
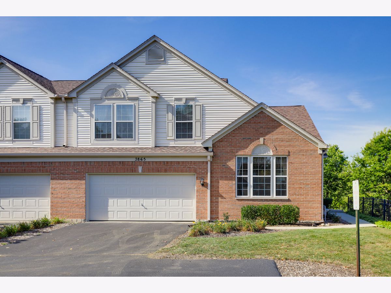
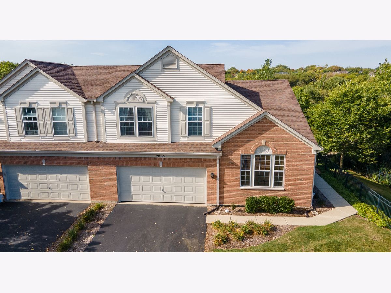
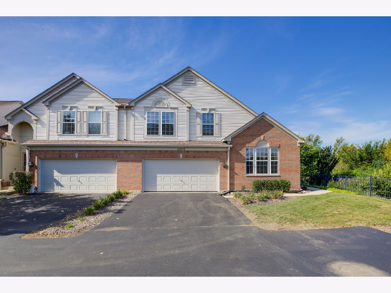
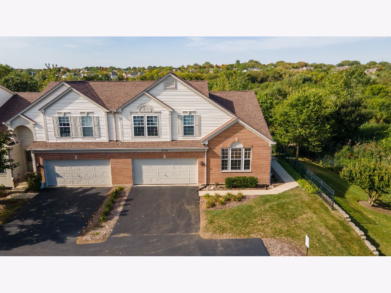
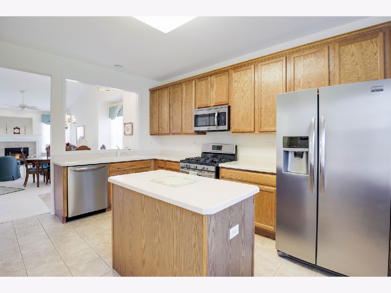
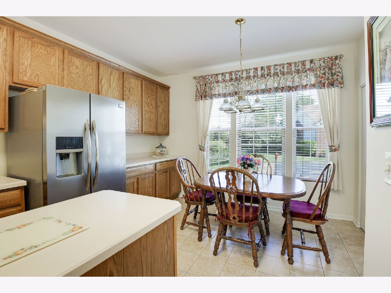
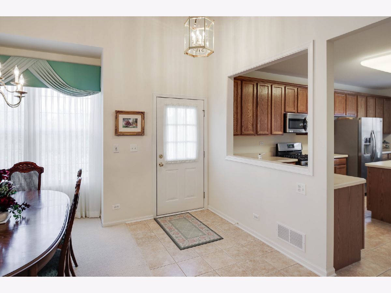
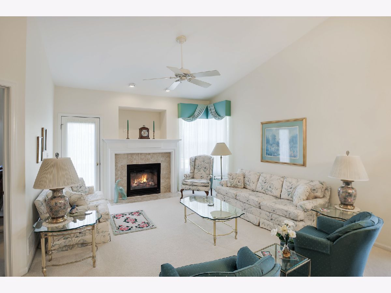
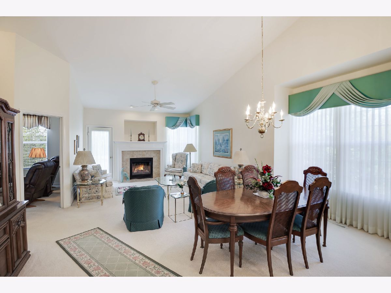
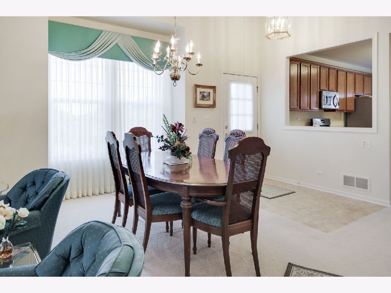
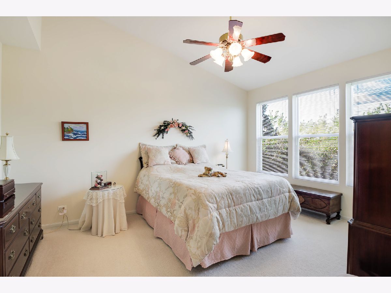
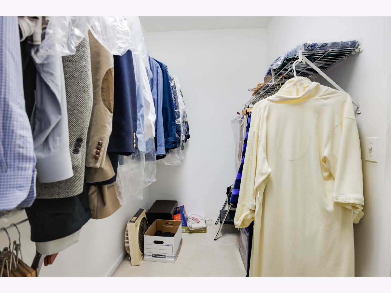
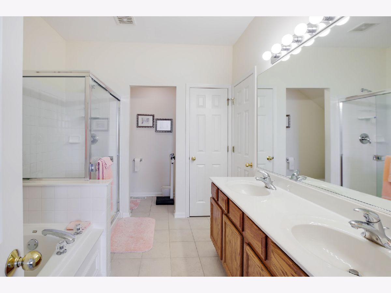
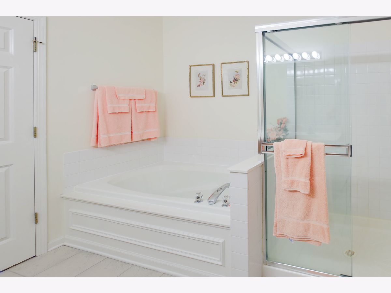
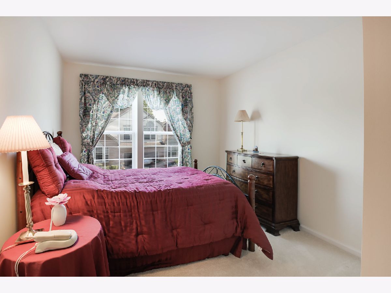
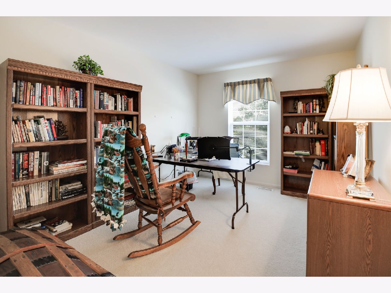
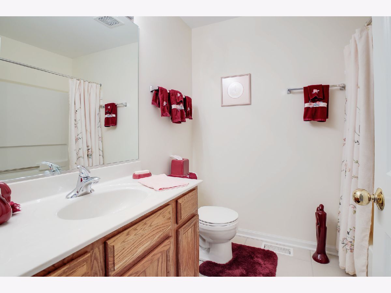
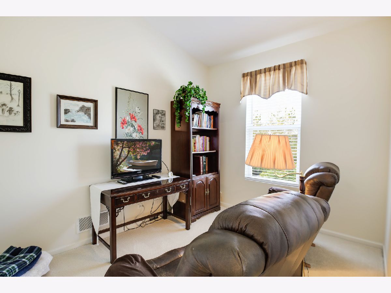
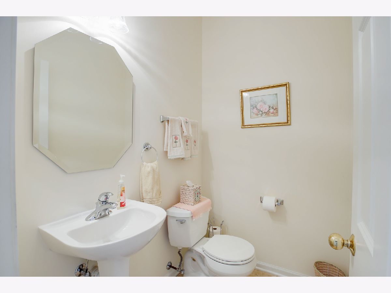
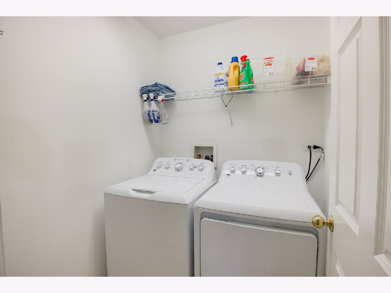
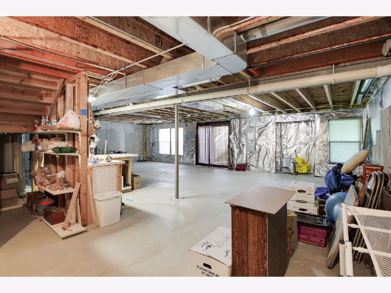
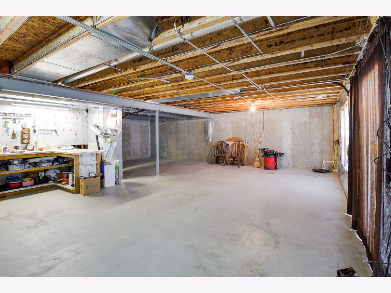
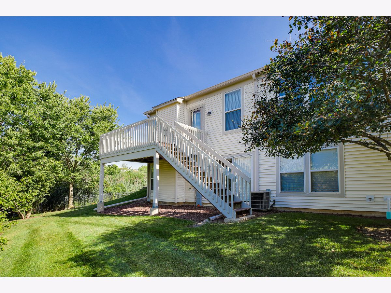
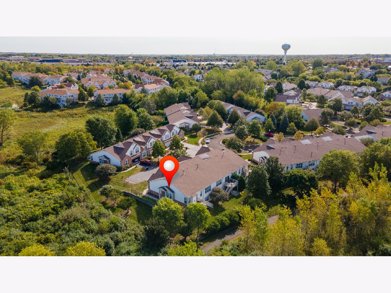
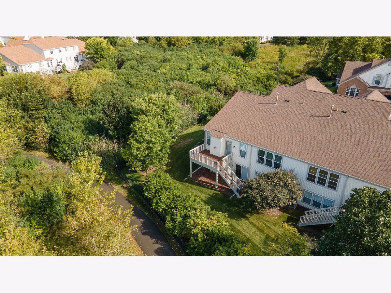
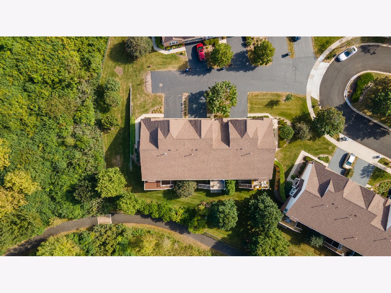
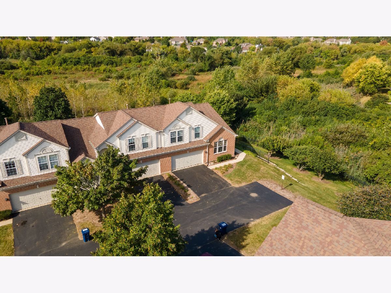
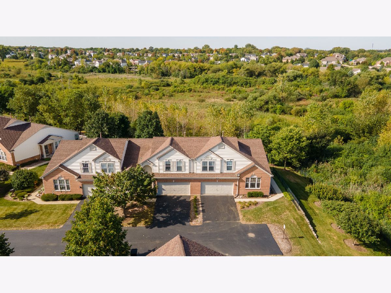
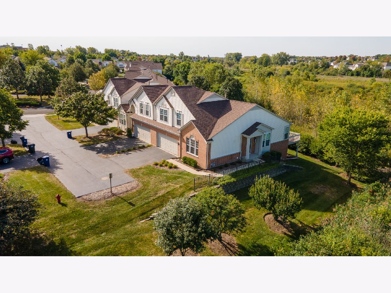
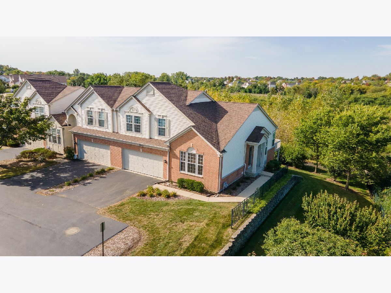
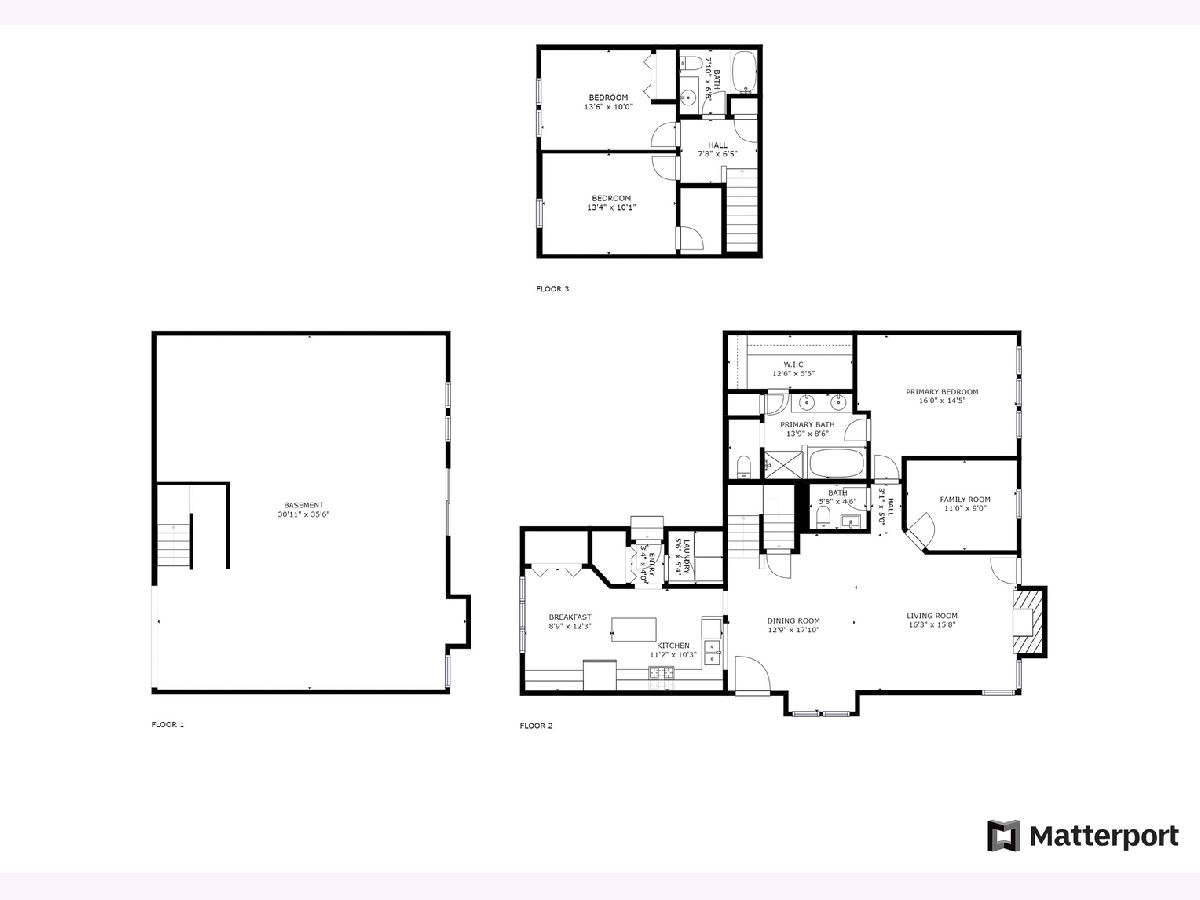
Room Specifics
Total Bedrooms: 3
Bedrooms Above Ground: 3
Bedrooms Below Ground: 0
Dimensions: —
Floor Type: Carpet
Dimensions: —
Floor Type: Carpet
Full Bathrooms: 3
Bathroom Amenities: Separate Shower,Double Sink
Bathroom in Basement: 0
Rooms: Office,Eating Area,Foyer,Walk In Closet
Basement Description: Unfinished,Crawl,Exterior Access,Concrete (Basement),Storage Space
Other Specifics
| 2 | |
| Concrete Perimeter | |
| Asphalt | |
| Deck, End Unit, Workshop | |
| Cul-De-Sac,Nature Preserve Adjacent,Wooded | |
| 42X88 | |
| — | |
| Full | |
| Vaulted/Cathedral Ceilings, First Floor Bedroom, In-Law Arrangement, First Floor Laundry, First Floor Full Bath, Laundry Hook-Up in Unit, Storage, Walk-In Closet(s), Ceiling - 9 Foot, Ceilings - 9 Foot, Some Carpeting, Separate Dining Room, Some Storm Doors | |
| Range, Microwave, Dishwasher, Refrigerator, Washer, Dryer, Disposal, Stainless Steel Appliance(s) | |
| Not in DB | |
| — | |
| — | |
| Ceiling Fan, Trail(s) | |
| Attached Fireplace Doors/Screen, Gas Log, Gas Starter |
Tax History
| Year | Property Taxes |
|---|---|
| 2021 | $3,915 |
Contact Agent
Nearby Similar Homes
Nearby Sold Comparables
Contact Agent
Listing Provided By
Exit Realty Redefined





