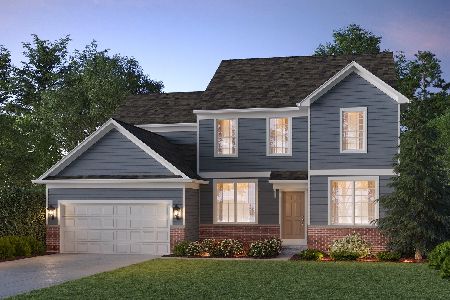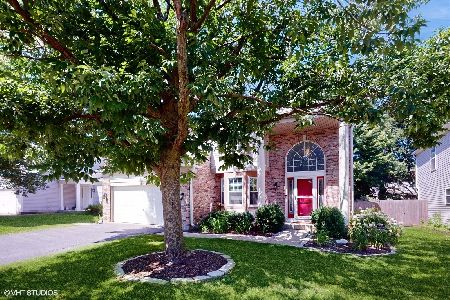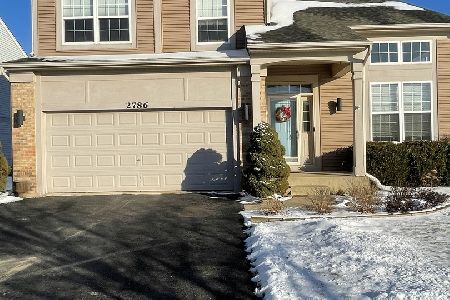2854 Coastal Drive, Aurora, Illinois 60503
$285,500
|
Sold
|
|
| Status: | Closed |
| Sqft: | 1,915 |
| Cost/Sqft: | $149 |
| Beds: | 4 |
| Baths: | 3 |
| Year Built: | 1999 |
| Property Taxes: | $7,247 |
| Days On Market: | 2491 |
| Lot Size: | 0,16 |
Description
Welcome home, to your stunning 4 bedroom Harbor Springs property. Walk into the light filled two story foyer, and Italian marble tile foyer! Gleaming solid Brazillian Oak wood flooring throughout entire home. Huge eat-in kitchen with island with granite counter tops,tile backsplash and stainless steel appliances. Step up your Brazilian wood floor STAIRS, to your 4 generously sized bedrooms. Large master bedroom, with en-suite and walk in closets. Full basement partially finished. Entertain on your concrete patio to the amazing fully fenced backyard professionally landscaped, oasis. BRAND NEW Roof and GUTTERS.
Property Specifics
| Single Family | |
| — | |
| — | |
| 1999 | |
| Full | |
| — | |
| No | |
| 0.16 |
| Will | |
| Harbor Springs | |
| 269 / Annual | |
| None | |
| Lake Michigan | |
| Public Sewer | |
| 10370334 | |
| 0701051010170000 |
Nearby Schools
| NAME: | DISTRICT: | DISTANCE: | |
|---|---|---|---|
|
Grade School
Homestead Elementary School |
308 | — | |
|
Middle School
Murphy Junior High School |
308 | Not in DB | |
|
High School
Oswego East High School |
308 | Not in DB | |
Property History
| DATE: | EVENT: | PRICE: | SOURCE: |
|---|---|---|---|
| 15 Jul, 2019 | Sold | $285,500 | MRED MLS |
| 11 May, 2019 | Under contract | $285,500 | MRED MLS |
| 6 May, 2019 | Listed for sale | $285,500 | MRED MLS |
| 2 Jun, 2023 | Sold | $420,000 | MRED MLS |
| 8 May, 2023 | Under contract | $400,000 | MRED MLS |
| 4 May, 2023 | Listed for sale | $400,000 | MRED MLS |
| 26 Jul, 2024 | Sold | $450,000 | MRED MLS |
| 18 Jun, 2024 | Under contract | $430,000 | MRED MLS |
| 13 Jun, 2024 | Listed for sale | $430,000 | MRED MLS |
Room Specifics
Total Bedrooms: 4
Bedrooms Above Ground: 4
Bedrooms Below Ground: 0
Dimensions: —
Floor Type: Hardwood
Dimensions: —
Floor Type: Hardwood
Dimensions: —
Floor Type: Hardwood
Full Bathrooms: 3
Bathroom Amenities: —
Bathroom in Basement: 0
Rooms: No additional rooms
Basement Description: Partially Finished
Other Specifics
| 2 | |
| — | |
| — | |
| — | |
| — | |
| 55X119X56X119 | |
| — | |
| Full | |
| Hardwood Floors | |
| Range, Microwave, Dishwasher, Refrigerator, Washer, Dryer, Disposal, Stainless Steel Appliance(s), Range Hood | |
| Not in DB | |
| — | |
| — | |
| — | |
| — |
Tax History
| Year | Property Taxes |
|---|---|
| 2019 | $7,247 |
| 2023 | $8,254 |
| 2024 | $8,915 |
Contact Agent
Nearby Similar Homes
Nearby Sold Comparables
Contact Agent
Listing Provided By
Baird & Warner











