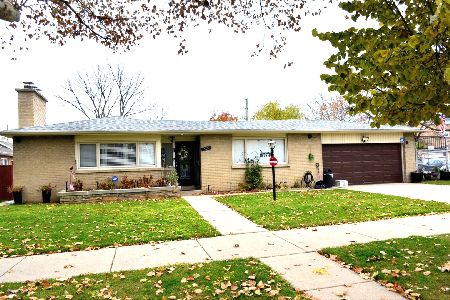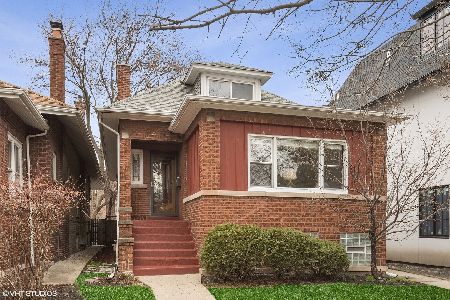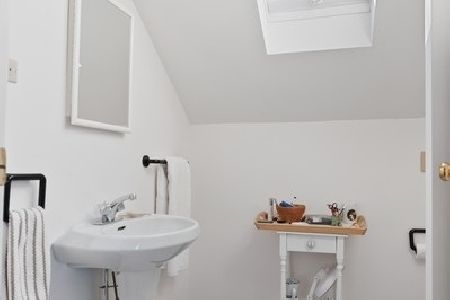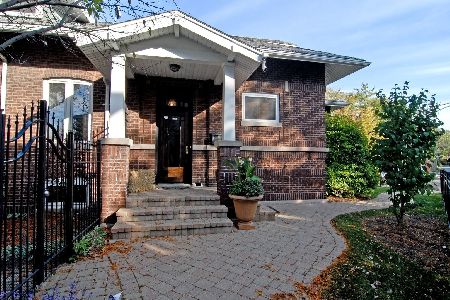2854 Giddings Avenue, Albany Park, Chicago, Illinois 60625
$885,000
|
Sold
|
|
| Status: | Closed |
| Sqft: | 4,000 |
| Cost/Sqft: | $237 |
| Beds: | 5 |
| Baths: | 4 |
| Year Built: | 1964 |
| Property Taxes: | $14,919 |
| Days On Market: | 2775 |
| Lot Size: | 0,16 |
Description
Rarely Available! Ravenswood Manor Riverfront home on the Chicago River's Idyllic North Branch -- has unique distinction to be 1 of only 45 homes in the City with the exclusive right to build a private boat dock, deck, terraced gardens & enjoy the unparalleled natural environment of this site. Situated on 7,339 sq.ft build-able wooded lot w/add'l easement of 3,000+ sq.ft creates a 10,000+ sq.ft landsite. Approx. 150' frontage on Chicago River has concrete dock & retaining wall along entire length of the riverbank. Existing 2-Story SFH around 4,000 sq.ft above grade. Renovation begun some years ago, but is not complete. Home was gutted/framed to Spec for 5 BR ,4 BA with 2-Sty LR Large Kitchen, Dining & Family Room. Two Car Garage. In sought-after Waters school district. Renovate to a glorious residence or teardown to build your dream home.
Property Specifics
| Single Family | |
| — | |
| French Provincial | |
| 1964 | |
| Partial | |
| FRENCH PROVINCIAL | |
| No | |
| 0.16 |
| Cook | |
| Ravenswood Manor | |
| 0 / Not Applicable | |
| None | |
| Lake Michigan,Public | |
| Public Sewer | |
| 09996827 | |
| 13131050210000 |
Nearby Schools
| NAME: | DISTRICT: | DISTANCE: | |
|---|---|---|---|
|
Grade School
Waters Elementary School |
299 | — | |
|
High School
Amundsen High School |
299 | Not in DB | |
Property History
| DATE: | EVENT: | PRICE: | SOURCE: |
|---|---|---|---|
| 27 Aug, 2018 | Sold | $885,000 | MRED MLS |
| 27 Jul, 2018 | Under contract | $949,900 | MRED MLS |
| 25 Jun, 2018 | Listed for sale | $949,900 | MRED MLS |
Room Specifics
Total Bedrooms: 5
Bedrooms Above Ground: 5
Bedrooms Below Ground: 0
Dimensions: —
Floor Type: Other
Dimensions: —
Floor Type: Other
Dimensions: —
Floor Type: Other
Dimensions: —
Floor Type: —
Full Bathrooms: 4
Bathroom Amenities: Whirlpool,Separate Shower,Double Sink
Bathroom in Basement: 0
Rooms: Bedroom 5,Breakfast Room,Recreation Room,Play Room
Basement Description: Crawl
Other Specifics
| 2 | |
| Concrete Perimeter | |
| Dirt,Side Drive | |
| Deck | |
| River Front | |
| 105X120X16X149 | |
| — | |
| Full | |
| Skylight(s), First Floor Bedroom, First Floor Laundry, First Floor Full Bath | |
| — | |
| Not in DB | |
| — | |
| — | |
| — | |
| — |
Tax History
| Year | Property Taxes |
|---|---|
| 2018 | $14,919 |
Contact Agent
Nearby Sold Comparables
Contact Agent
Listing Provided By
Compass







