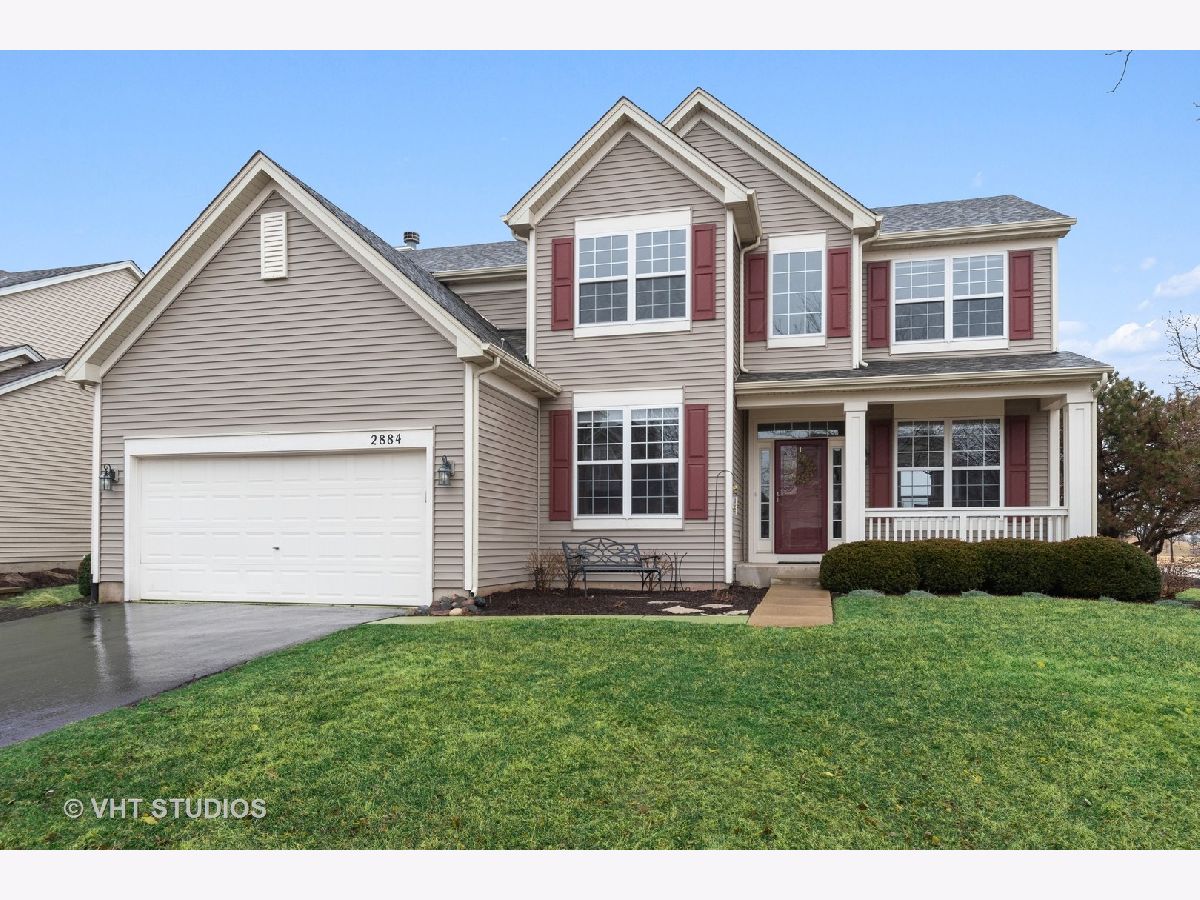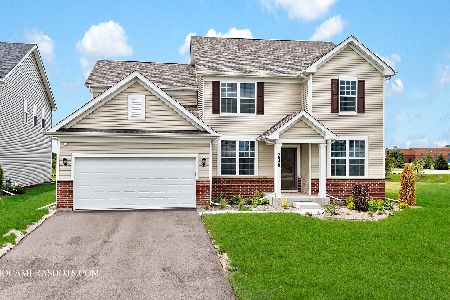2884 Rourke Drive, Aurora, Illinois 60503
$378,500
|
Sold
|
|
| Status: | Closed |
| Sqft: | 2,616 |
| Cost/Sqft: | $141 |
| Beds: | 4 |
| Baths: | 4 |
| Year Built: | 2004 |
| Property Taxes: | $9,911 |
| Days On Market: | 2143 |
| Lot Size: | 0,30 |
Description
GORGEOUS, SPACIOUS & SERENE! This home sits on an expansive premium lot and has it all, including amazing water & park views! Welcome to this 4-bedroom, 3.1 bath home in the Oswego School District 308. Wait until you see the fabulous white and bright, custom eat-in kitchen complete with stainless-steel appliances, custom frame-less cabinets, granite counter-tops, large center island for breakfast and entertaining family & friends and storage galore! Stay on top of your daily "to-do" list using the large kitchen planning desk perfect for your lap top or your students work space. The entire first floor has custom walnut-stained oak hardwood floors. A formal dining room off the kitchen is perfect for those celebratory meals. A home office is located near the large two-story foyer entry. The big family room has a beautiful stone wood burning, gas starter fireplace and huge windows to let the sun shine in. Stay organized in your first floor laundry with ample storage and mudroom area that has custom, built in cubbies and drop zone. Completing the first floor is a dinette area with sliding patio door that leads you to your over-sized, stunning and professionally landscaped backyard. Enjoy summer entertaining on your large paver patio complete with fire pit. Your lawn will be green all summer long with the help from the in-ground sprinkler system. Invite your family & friends to enjoy your gorgeous basement recreation room and bar, with pool table and accessories included. The fitness enthusiast is going to love the workout area. Additional 12x12 section of unfinished storage area perfect for extra storage. Your second floor is just as impressive as the rest of the home with the expansive master bedroom with vaulted ceilings, walk in closet and beautifully updated master bathroom. 3 bedrooms 2 with walk-in closets, open and bright loft space perfect for hanging out and reading a book. The updated hall bathroom completes the second floor of this lovely two-story home in Amber Fields. UPDATES: NEW roof 2019: HVAC 2019: Hot water heater 2013: Windows 2018: Updated kitchen and baths 2015.
Property Specifics
| Single Family | |
| — | |
| Traditional | |
| 2004 | |
| Full | |
| — | |
| Yes | |
| 0.3 |
| Kendall | |
| Amber Fields | |
| 375 / Annual | |
| Other | |
| Lake Michigan,Public | |
| Public Sewer | |
| 10663201 | |
| 0312427008 |
Nearby Schools
| NAME: | DISTRICT: | DISTANCE: | |
|---|---|---|---|
|
Grade School
Wolfs Crossing Elementary School |
308 | — | |
|
Middle School
Bednarcik Junior High School |
308 | Not in DB | |
|
High School
Oswego East High School |
308 | Not in DB | |
Property History
| DATE: | EVENT: | PRICE: | SOURCE: |
|---|---|---|---|
| 1 May, 2020 | Sold | $378,500 | MRED MLS |
| 17 Mar, 2020 | Under contract | $368,500 | MRED MLS |
| 11 Mar, 2020 | Listed for sale | $368,500 | MRED MLS |

































Room Specifics
Total Bedrooms: 4
Bedrooms Above Ground: 4
Bedrooms Below Ground: 0
Dimensions: —
Floor Type: Carpet
Dimensions: —
Floor Type: Carpet
Dimensions: —
Floor Type: Carpet
Full Bathrooms: 4
Bathroom Amenities: Separate Shower,Double Sink,Soaking Tub
Bathroom in Basement: 1
Rooms: Eating Area,Office,Recreation Room,Mud Room,Storage,Exercise Room,Walk In Closet,Loft
Basement Description: Finished
Other Specifics
| 2 | |
| Concrete Perimeter | |
| Asphalt | |
| Patio, Porch, Brick Paver Patio, Fire Pit | |
| Corner Lot,Irregular Lot,Landscaped,Park Adjacent,Pond(s),Water View | |
| 67.78 X 165 X 29.36 X 62.2 | |
| Unfinished | |
| Full | |
| Vaulted/Cathedral Ceilings, Bar-Wet, First Floor Laundry, Walk-In Closet(s) | |
| Range, Microwave, Dishwasher, Refrigerator, Bar Fridge, Washer, Dryer, Disposal, Stainless Steel Appliance(s), Built-In Oven, Range Hood | |
| Not in DB | |
| Lake, Curbs, Sidewalks, Street Lights, Street Paved | |
| — | |
| — | |
| Wood Burning, Gas Log, Gas Starter |
Tax History
| Year | Property Taxes |
|---|---|
| 2020 | $9,911 |
Contact Agent
Nearby Similar Homes
Nearby Sold Comparables
Contact Agent
Listing Provided By
Baird & Warner





