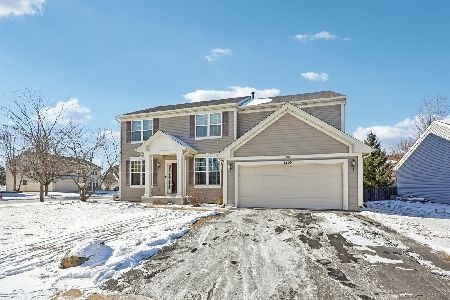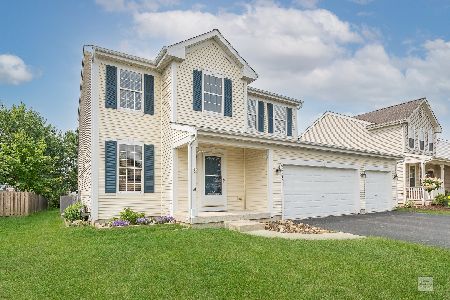2854 Troon Drive, Montgomery, Illinois 60538
$170,000
|
Sold
|
|
| Status: | Closed |
| Sqft: | 2,493 |
| Cost/Sqft: | $70 |
| Beds: | 3 |
| Baths: | 3 |
| Year Built: | 2005 |
| Property Taxes: | $6,554 |
| Days On Market: | 3709 |
| Lot Size: | 0,17 |
Description
A great opportunity for a real deal! Swimming pool community w/Oswego schools. Open & bright main level has 9-ft ceilings & laundry/mud room. Kitchen w/breakfast bar is open to dining room w/lots of windows to let the sun shine in. Dining room has sliding glass door to stamped concrete patio in back yard. Spacious family room features wood-burning fireplace w/gas starter. Living room has more windows & is partially open to 2nd floor for a bright, airy feel. Upstairs, the master suite features a private bathroom w/dual sinks, a deep soaker tub & separate shower, as well as a large walk-in closet. The full basement provides ample storage or room to expand. It is pre-plumbed for a bathroom and the 200-amp electrical panel has plenty of space for expansion. Built in 2005 this home only needs some TLC and your decorative touch. Short Sale, sold As-Is. Lots of home for the price!
Property Specifics
| Single Family | |
| — | |
| — | |
| 2005 | |
| Full | |
| — | |
| No | |
| 0.17 |
| Kendall | |
| Lakewood Creek West | |
| 45 / Monthly | |
| Clubhouse,Pool | |
| Community Well | |
| Public Sewer | |
| 09099554 | |
| 0202130015 |
Nearby Schools
| NAME: | DISTRICT: | DISTANCE: | |
|---|---|---|---|
|
Grade School
Lakewood Creek Elementary School |
308 | — | |
|
Middle School
Traughber Junior High School |
308 | Not in DB | |
|
High School
Oswego High School |
308 | Not in DB | |
Property History
| DATE: | EVENT: | PRICE: | SOURCE: |
|---|---|---|---|
| 10 Jun, 2016 | Sold | $170,000 | MRED MLS |
| 24 Jan, 2016 | Under contract | $175,000 | MRED MLS |
| — | Last price change | $180,000 | MRED MLS |
| 9 Dec, 2015 | Listed for sale | $180,000 | MRED MLS |
Room Specifics
Total Bedrooms: 3
Bedrooms Above Ground: 3
Bedrooms Below Ground: 0
Dimensions: —
Floor Type: Carpet
Dimensions: —
Floor Type: Carpet
Full Bathrooms: 3
Bathroom Amenities: Separate Shower,Double Sink,Soaking Tub
Bathroom in Basement: 0
Rooms: Walk In Closet
Basement Description: Unfinished,Bathroom Rough-In
Other Specifics
| 2 | |
| Concrete Perimeter | |
| Asphalt | |
| Porch, Stamped Concrete Patio | |
| — | |
| 60X120 | |
| — | |
| Full | |
| First Floor Laundry | |
| Range, Microwave, Dishwasher, Disposal | |
| Not in DB | |
| Clubhouse, Pool, Sidewalks | |
| — | |
| — | |
| Wood Burning, Gas Starter |
Tax History
| Year | Property Taxes |
|---|---|
| 2016 | $6,554 |
Contact Agent
Nearby Similar Homes
Nearby Sold Comparables
Contact Agent
Listing Provided By
Baird & Warner








