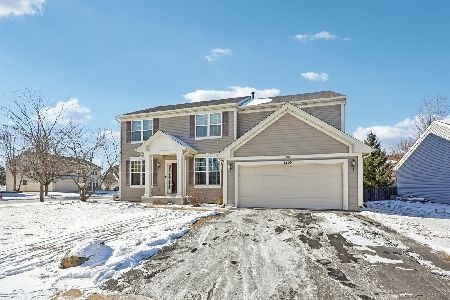2858 Troon Drive, Montgomery, Illinois 60538
$273,000
|
Sold
|
|
| Status: | Closed |
| Sqft: | 3,113 |
| Cost/Sqft: | $88 |
| Beds: | 4 |
| Baths: | 3 |
| Year Built: | 2005 |
| Property Taxes: | $8,355 |
| Days On Market: | 2115 |
| Lot Size: | 0,17 |
Description
Welcome home! This 4 bedroom 2.5 bath home with loft and 1st floor den offers a large open first floor area to spend time with your family or entertaining guests. The kitchen offers 42" maple cabinets a center island and stainless steel appliances. The home features vaulted ceilings, master bedroom with walk in closet and on suite bathroom. Newer laminate flooring (2016), Newer washer and dryer (2018), Newer dishwasher (2019), Newer Front door and Storm door (2019). The upstairs loft is a great area for studies, crafts or play. The full unfinished basement has plenty of storage and 3 egress windows which adds lots of light. Easy access to the fenced backyard with stamped concrete patio and play set with room for the dog and kids to play. The Community pool and parks are right up the street.
Property Specifics
| Single Family | |
| — | |
| Traditional | |
| 2005 | |
| Full | |
| — | |
| No | |
| 0.17 |
| Kendall | |
| Lakewood Creek West | |
| 45 / Monthly | |
| Insurance,Clubhouse,Pool | |
| Public | |
| Public Sewer | |
| 10695238 | |
| 0202130016 |
Nearby Schools
| NAME: | DISTRICT: | DISTANCE: | |
|---|---|---|---|
|
Grade School
Lakewood Creek Elementary School |
308 | — | |
|
Middle School
Thompson Junior High School |
308 | Not in DB | |
|
High School
Oswego High School |
308 | Not in DB | |
Property History
| DATE: | EVENT: | PRICE: | SOURCE: |
|---|---|---|---|
| 30 Jun, 2015 | Sold | $235,000 | MRED MLS |
| 22 May, 2015 | Under contract | $238,900 | MRED MLS |
| — | Last price change | $239,900 | MRED MLS |
| 13 Mar, 2015 | Listed for sale | $249,800 | MRED MLS |
| 19 Jun, 2020 | Sold | $273,000 | MRED MLS |
| 3 May, 2020 | Under contract | $272,500 | MRED MLS |
| 20 Apr, 2020 | Listed for sale | $272,500 | MRED MLS |
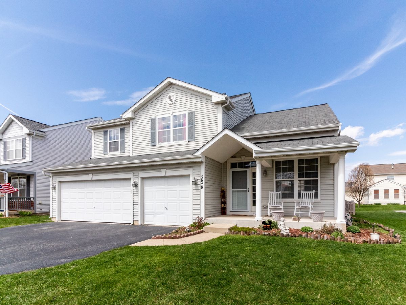
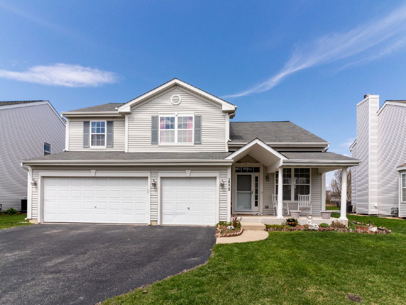
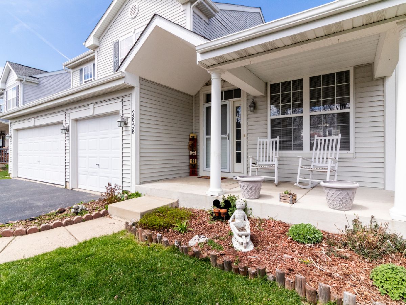
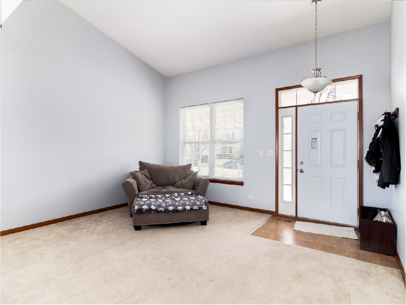
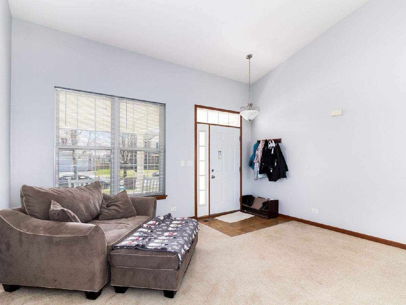
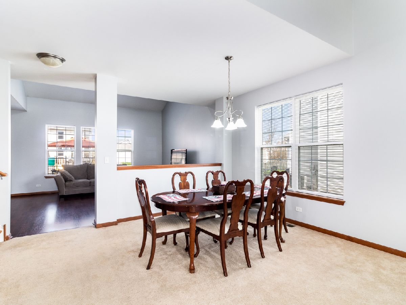
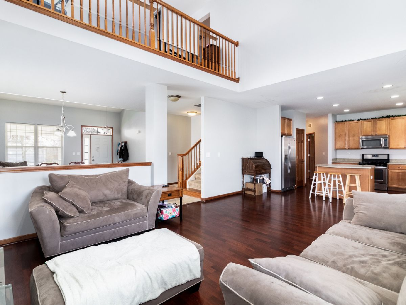
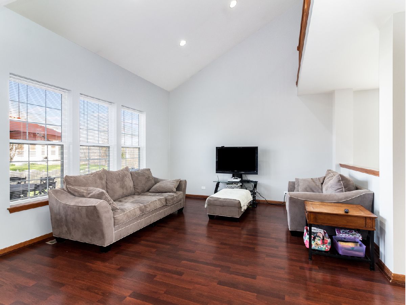
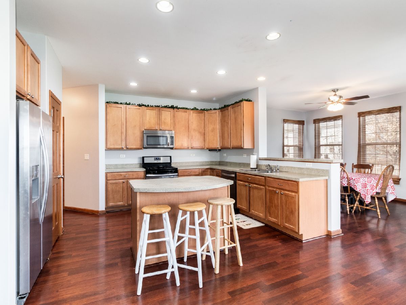
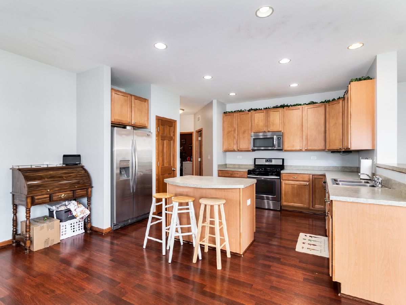
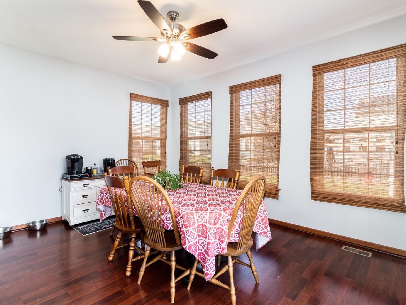
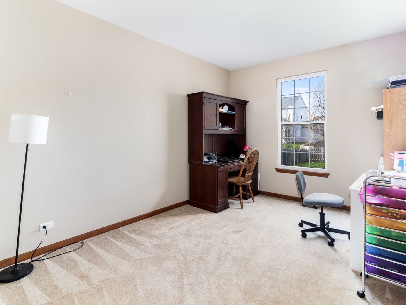
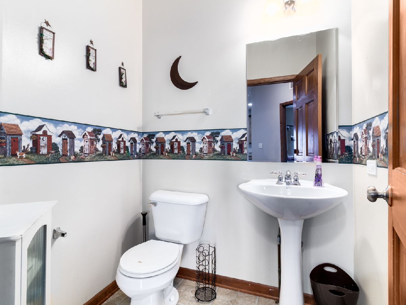
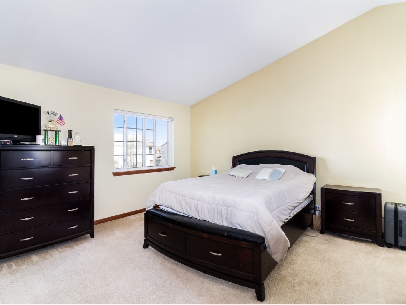
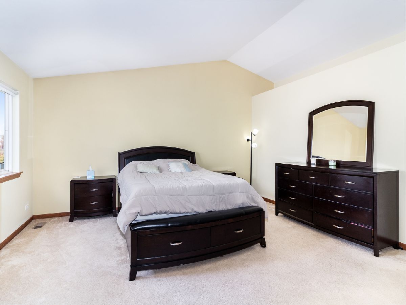
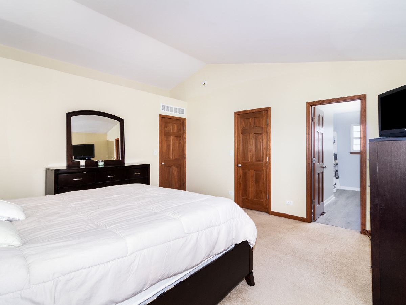
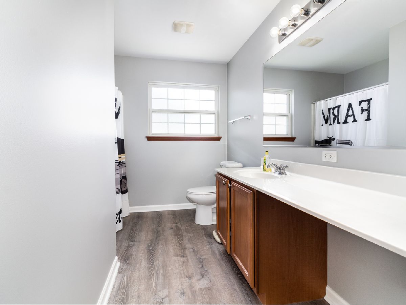
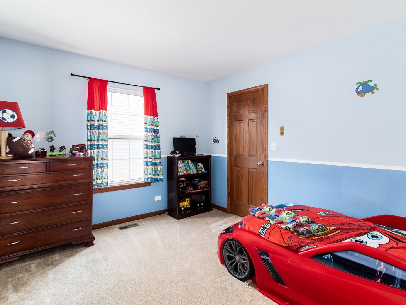
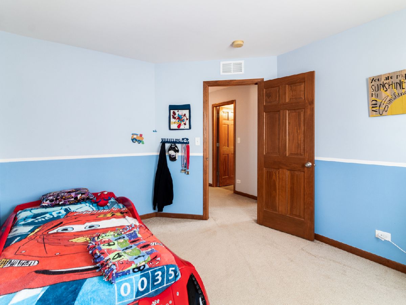
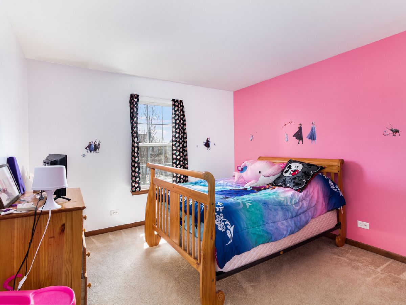
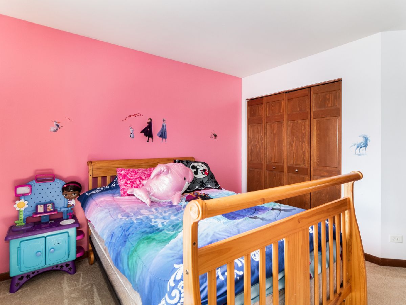
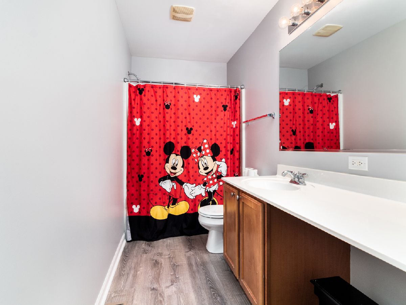
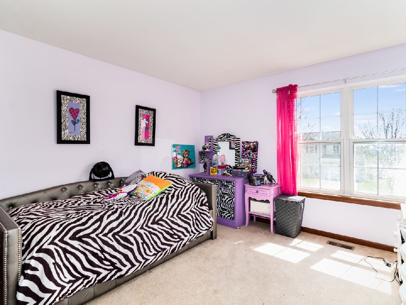
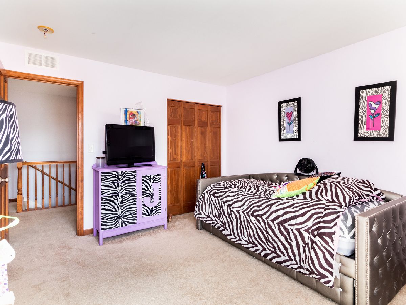
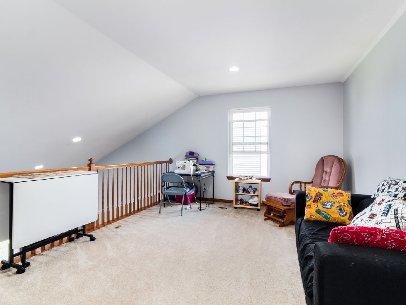
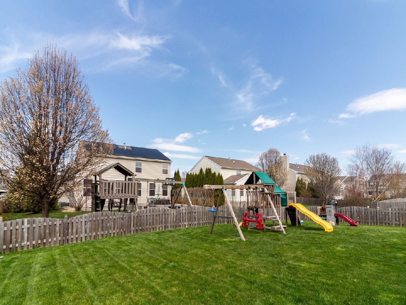
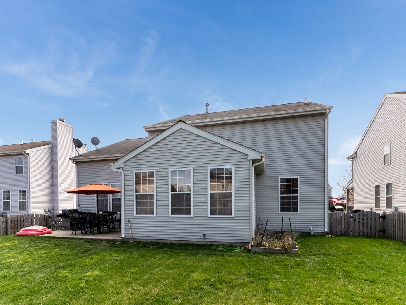
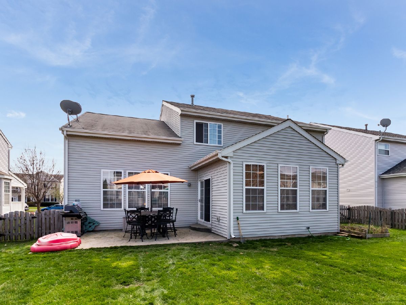
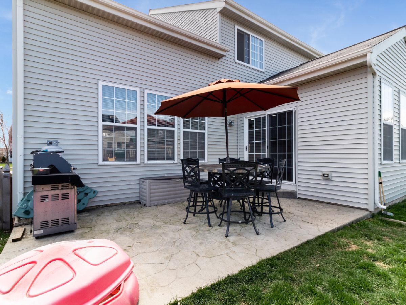
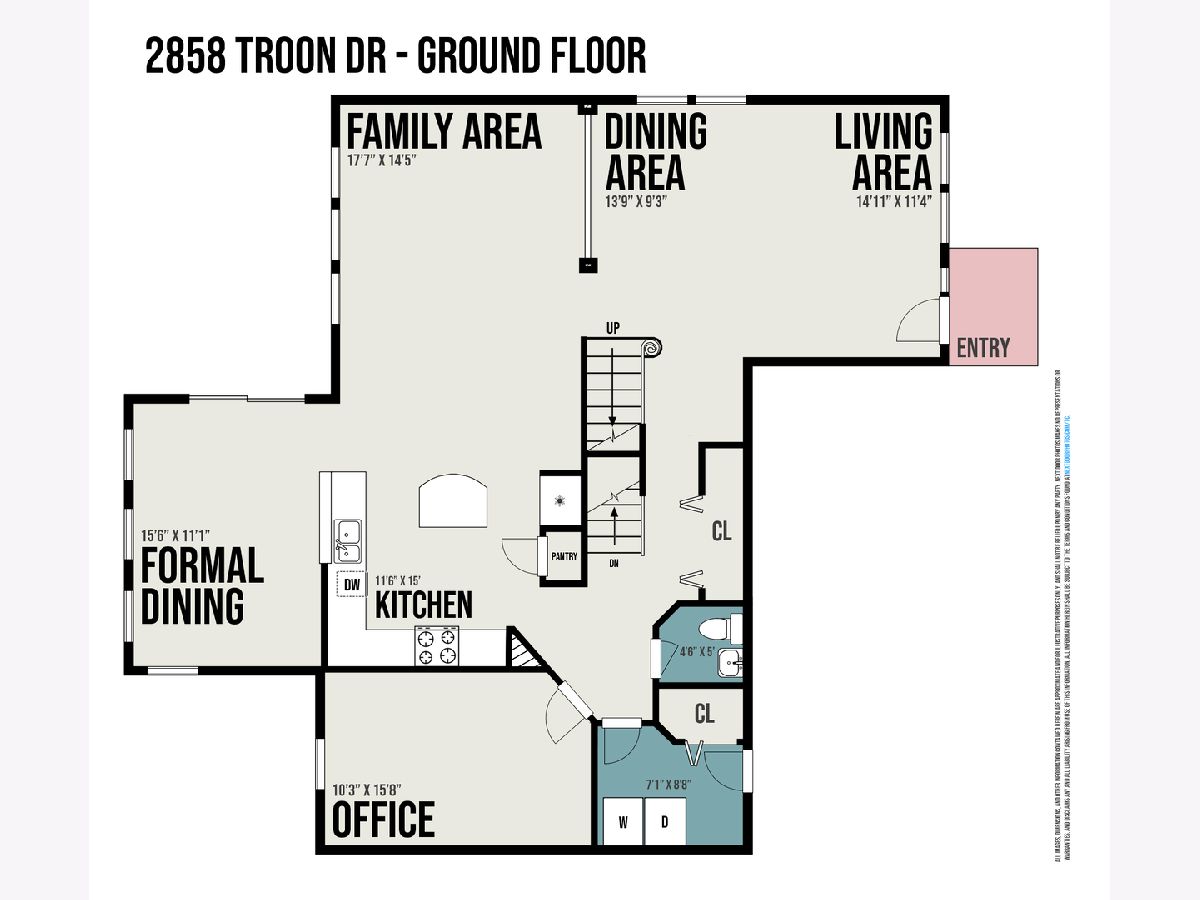
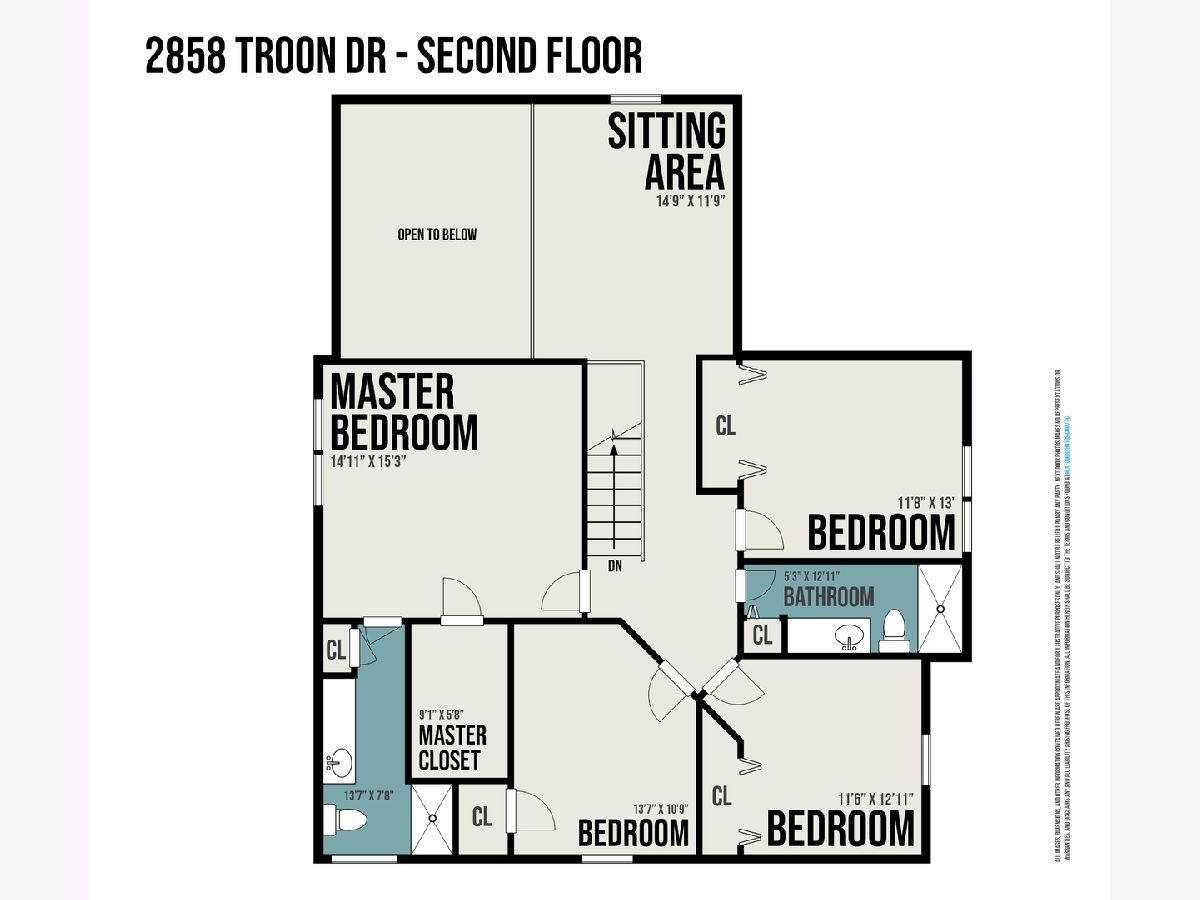
Room Specifics
Total Bedrooms: 4
Bedrooms Above Ground: 4
Bedrooms Below Ground: 0
Dimensions: —
Floor Type: Carpet
Dimensions: —
Floor Type: Carpet
Dimensions: —
Floor Type: Carpet
Full Bathrooms: 3
Bathroom Amenities: —
Bathroom in Basement: 0
Rooms: Den,Breakfast Room,Loft
Basement Description: Unfinished,Egress Window
Other Specifics
| 3 | |
| Concrete Perimeter | |
| Asphalt | |
| Patio, Porch, Stamped Concrete Patio, Storms/Screens | |
| Fenced Yard | |
| 61X120 | |
| Unfinished | |
| Full | |
| Vaulted/Cathedral Ceilings, Wood Laminate Floors, First Floor Laundry, Walk-In Closet(s) | |
| Range, Microwave, Dishwasher, Refrigerator, Washer, Dryer, Disposal, Stainless Steel Appliance(s) | |
| Not in DB | |
| Clubhouse, Park, Pool, Curbs, Sidewalks, Street Lights, Street Paved | |
| — | |
| — | |
| — |
Tax History
| Year | Property Taxes |
|---|---|
| 2015 | $7,952 |
| 2020 | $8,355 |
Contact Agent
Nearby Similar Homes
Nearby Sold Comparables
Contact Agent
Listing Provided By
john greene, Realtor

