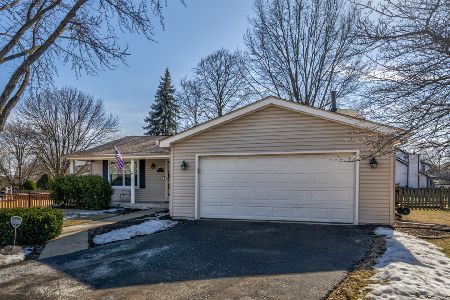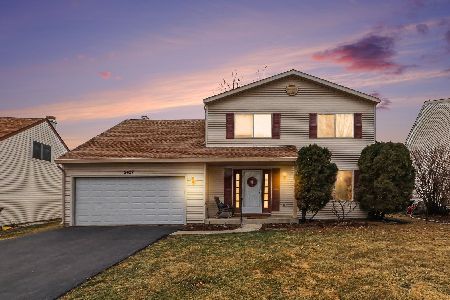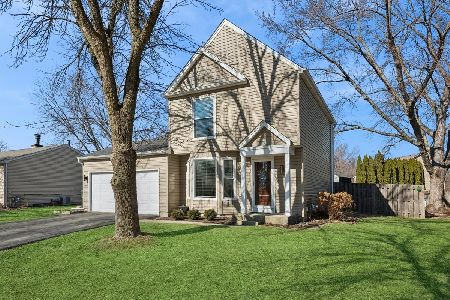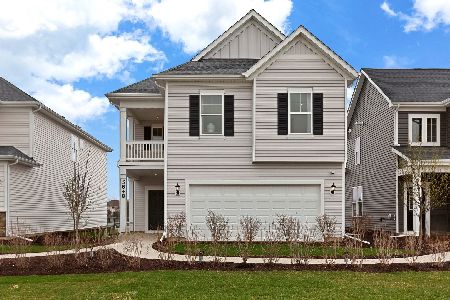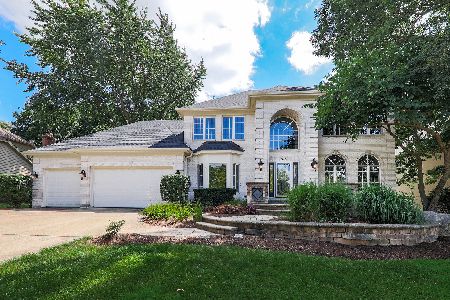2855 Breckenridge Lane, Naperville, Illinois 60565
$555,000
|
Sold
|
|
| Status: | Closed |
| Sqft: | 2,751 |
| Cost/Sqft: | $214 |
| Beds: | 4 |
| Baths: | 3 |
| Year Built: | 1994 |
| Property Taxes: | $11,784 |
| Days On Market: | 1576 |
| Lot Size: | 0,32 |
Description
Upgrades galore! This home has been freshly painted and ready to move right in. Extensive outdoor living including Large stone patio ,fire pit and pergola.Inside features gorgeous maple hardwood floors,Granite countertops,High end stainless steel appliances in the kitchen, Spacious room sizes, Full finished basement. Upstairs has large master bath with Jacuzzi tub and separate walk in shower and dual sinks. Master bedroom also has a large walk in closet. So many upgrades you will not be disappointed.
Property Specifics
| Single Family | |
| — | |
| Contemporary | |
| 1994 | |
| Full | |
| — | |
| No | |
| 0.32 |
| Will | |
| Breckenridge Estates | |
| 700 / Annual | |
| Clubhouse,Exercise Facilities,Pool | |
| Public | |
| Public Sewer | |
| 11262837 | |
| 0701013020010000 |
Nearby Schools
| NAME: | DISTRICT: | DISTANCE: | |
|---|---|---|---|
|
Grade School
Spring Brook Elementary School |
204 | — | |
|
Middle School
Gregory Middle School |
204 | Not in DB | |
|
High School
Neuqua Valley High School |
204 | Not in DB | |
Property History
| DATE: | EVENT: | PRICE: | SOURCE: |
|---|---|---|---|
| 8 Sep, 2014 | Sold | $365,420 | MRED MLS |
| 7 Aug, 2014 | Under contract | $429,580 | MRED MLS |
| 11 Jun, 2014 | Listed for sale | $429,580 | MRED MLS |
| 18 Feb, 2016 | Sold | $345,000 | MRED MLS |
| 11 Dec, 2015 | Under contract | $365,000 | MRED MLS |
| — | Last price change | $370,000 | MRED MLS |
| 30 Apr, 2015 | Listed for sale | $450,000 | MRED MLS |
| 17 Dec, 2021 | Sold | $555,000 | MRED MLS |
| 23 Nov, 2021 | Under contract | $589,000 | MRED MLS |
| 5 Nov, 2021 | Listed for sale | $589,000 | MRED MLS |
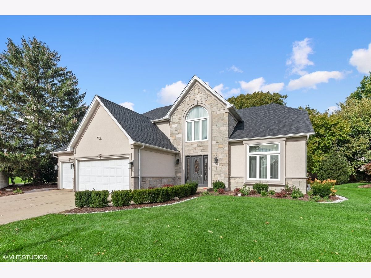
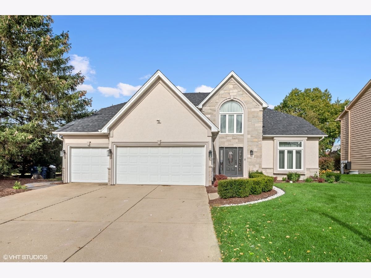
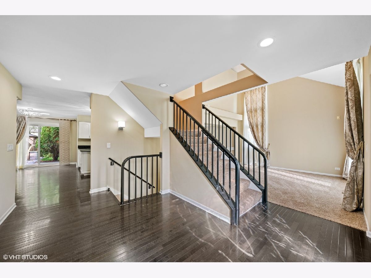
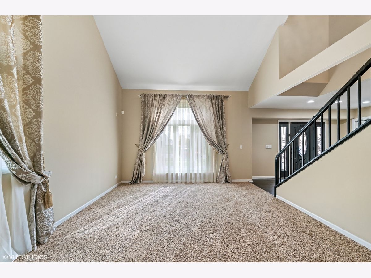
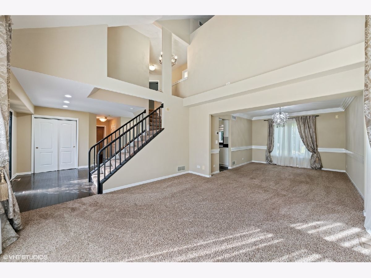
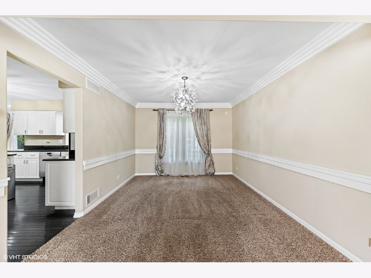
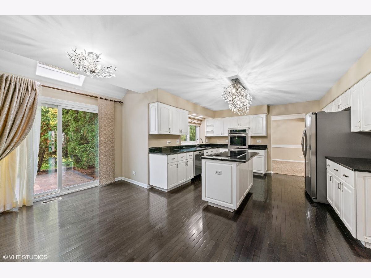
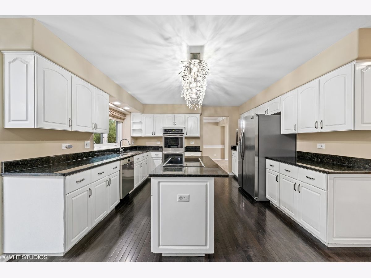
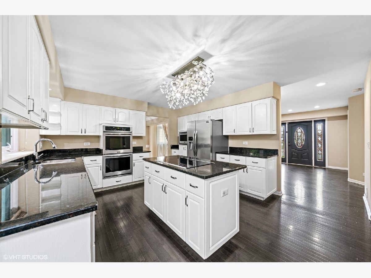
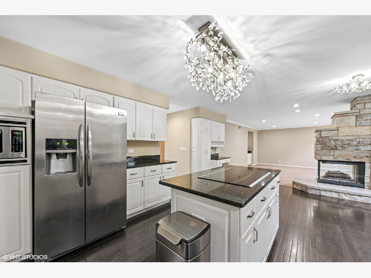
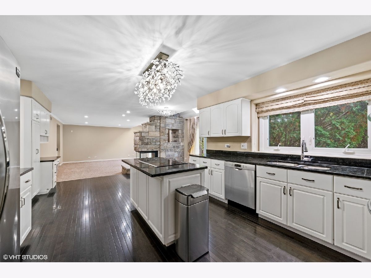
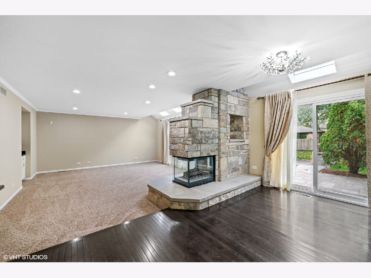
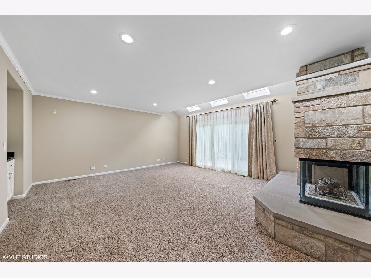
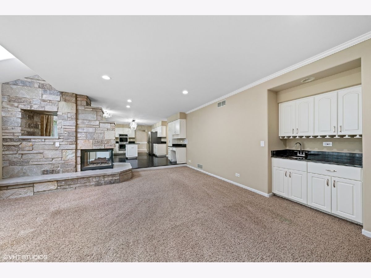
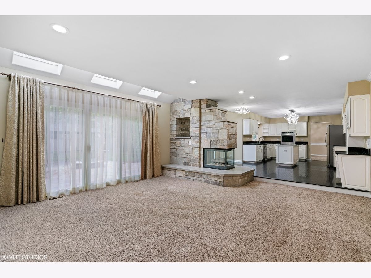
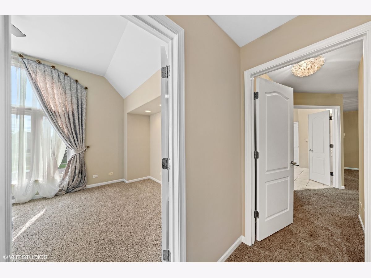
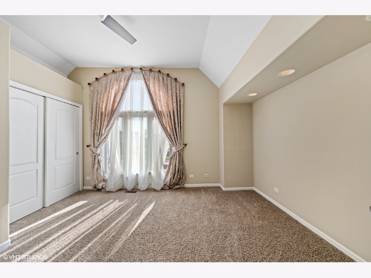
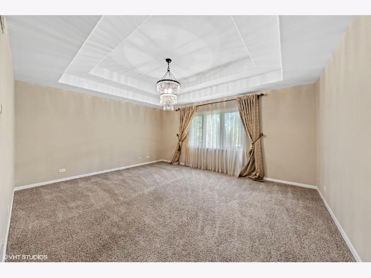
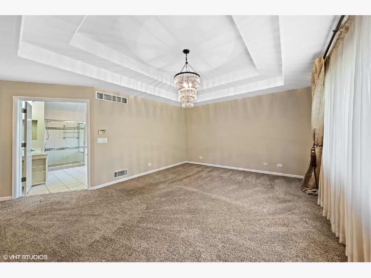
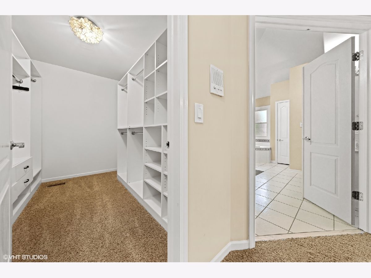
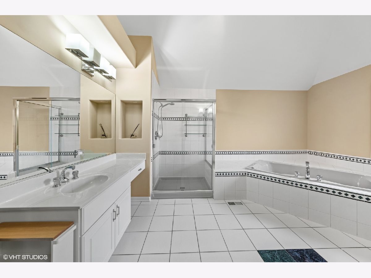
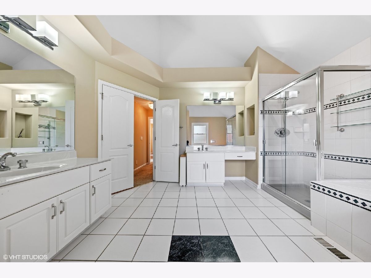
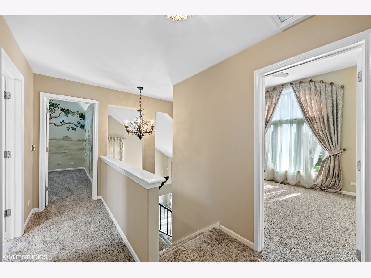
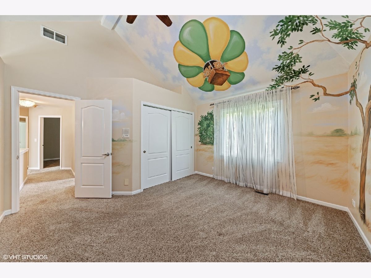
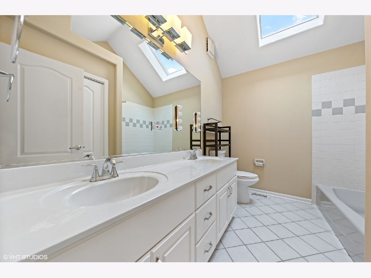
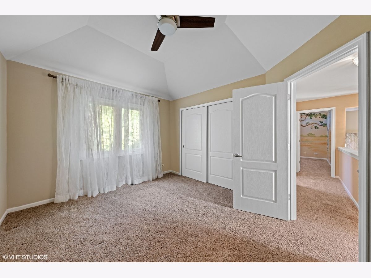
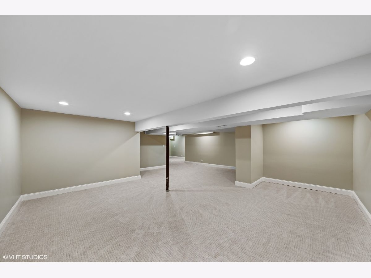
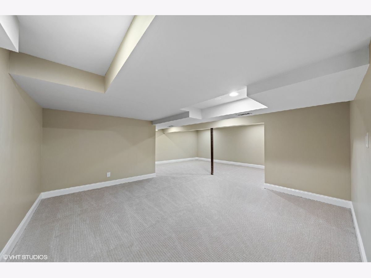
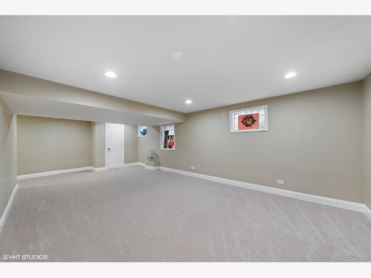
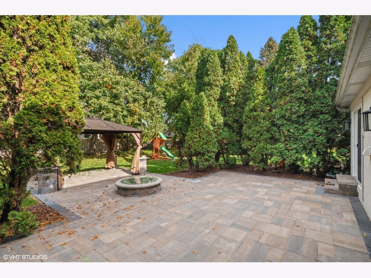
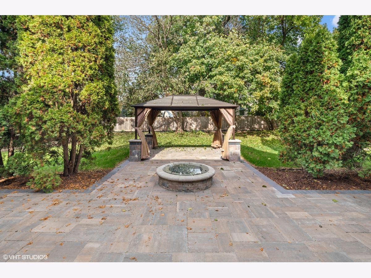
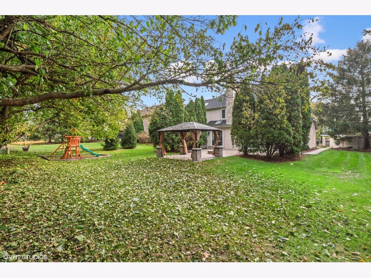
Room Specifics
Total Bedrooms: 4
Bedrooms Above Ground: 4
Bedrooms Below Ground: 0
Dimensions: —
Floor Type: Carpet
Dimensions: —
Floor Type: Carpet
Dimensions: —
Floor Type: Carpet
Full Bathrooms: 3
Bathroom Amenities: Whirlpool,Separate Shower,Double Sink,Soaking Tub
Bathroom in Basement: 0
Rooms: Eating Area,Media Room
Basement Description: Finished
Other Specifics
| 3 | |
| Concrete Perimeter | |
| Concrete | |
| Patio | |
| Corner Lot | |
| 95X145 | |
| — | |
| Full | |
| Vaulted/Cathedral Ceilings, Skylight(s), Hardwood Floors, First Floor Laundry | |
| Double Oven, Microwave, Dishwasher, High End Refrigerator, Disposal, Stainless Steel Appliance(s) | |
| Not in DB | |
| Clubhouse, Park, Pool, Tennis Court(s), Sidewalks, Street Lights | |
| — | |
| — | |
| Double Sided, Gas Log |
Tax History
| Year | Property Taxes |
|---|---|
| 2014 | $10,895 |
| 2016 | $11,527 |
| 2021 | $11,784 |
Contact Agent
Nearby Similar Homes
Nearby Sold Comparables
Contact Agent
Listing Provided By
Compass

