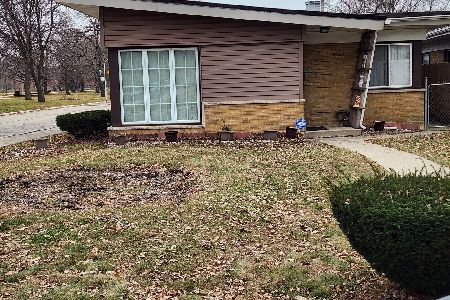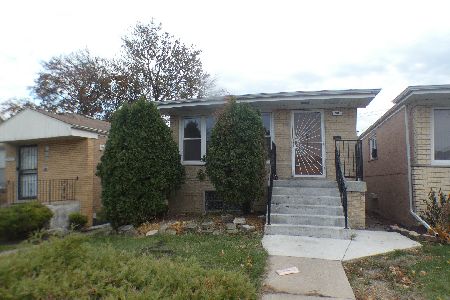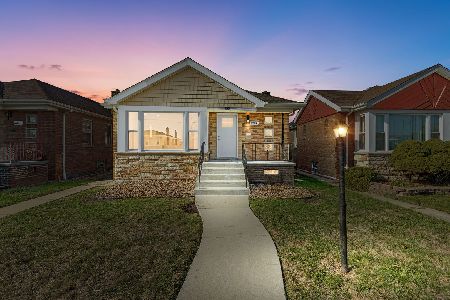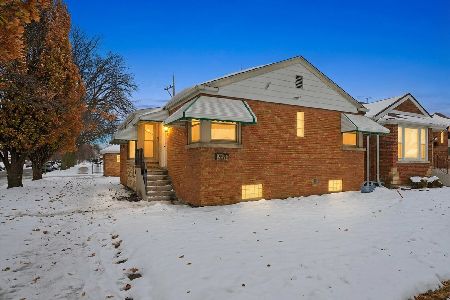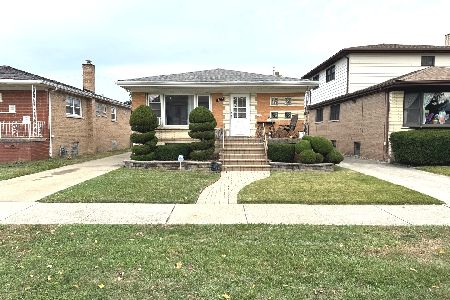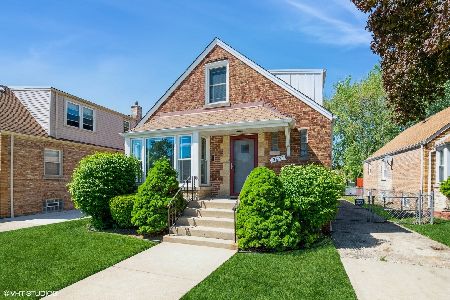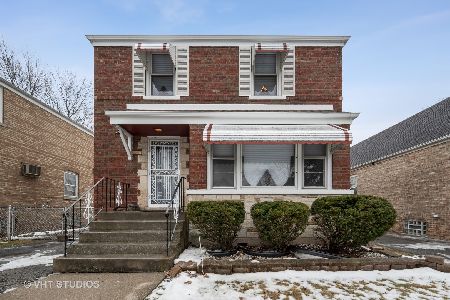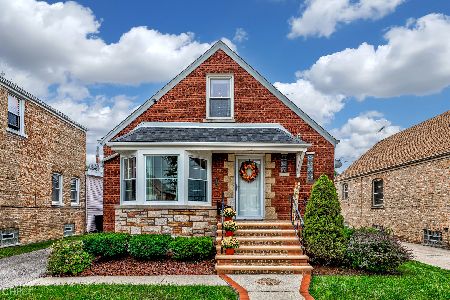2856 84th Place, Ashburn, Chicago, Illinois 60652
$320,000
|
Sold
|
|
| Status: | Closed |
| Sqft: | 2,600 |
| Cost/Sqft: | $123 |
| Beds: | 3 |
| Baths: | 3 |
| Year Built: | 1951 |
| Property Taxes: | $3,759 |
| Days On Market: | 195 |
| Lot Size: | 0,00 |
Description
Come and view this beautifully rehabbed Brick Cape Cod that offers 4 bedrooms, 2 full baths, a half bath, a 2.5 car garage with a side drive, and a full finished basement with exterior access. Freshly painted. Hardwood floors throughout. 2 full bedrooms, a full bathroom with jacuzzi, a renovated kitchen with a table space, a living and dining room, and an enclosed porch/3 seasons room on the first floor. Ceiling fans throughout. Convertible blinds. The 2nd floor is a master suite with a huge office/walk in closet and loft area, plus walk-in closets, a linen closet, plenty of storage, and a full ceramic bathroom. The full finished basement has been resealed, wired for surround sound, has a family room, bedroom and a half bath, a gas fireplace, a wet bar with lighted wine rack, a laundry room, solar sensor lights, and a storage room. The backyard has perfect spaces for entertaining, with a huge new compsosite 16 X 16 deck, a shed, and ample space to enjoy yourself! Furnace 6 years old, Roof 10 years old, Appliances 3 years old, Garage 9 years old, Circuit Breakers 9 years old. A true gem. Walking distance to a great park. Don't let this one pass you by!
Property Specifics
| Single Family | |
| — | |
| — | |
| 1951 | |
| — | |
| — | |
| No | |
| — |
| Cook | |
| — | |
| 0 / Not Applicable | |
| — | |
| — | |
| — | |
| 12411965 | |
| 19363160260000 |
Property History
| DATE: | EVENT: | PRICE: | SOURCE: |
|---|---|---|---|
| 21 Oct, 2008 | Sold | $180,000 | MRED MLS |
| 26 Aug, 2008 | Under contract | $184,900 | MRED MLS |
| 21 Aug, 2008 | Listed for sale | $184,900 | MRED MLS |
| 7 Aug, 2025 | Sold | $320,000 | MRED MLS |
| 8 Jul, 2025 | Under contract | $320,000 | MRED MLS |
| 7 Jul, 2025 | Listed for sale | $320,000 | MRED MLS |
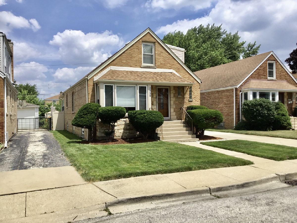
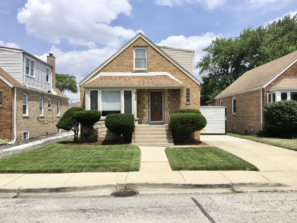
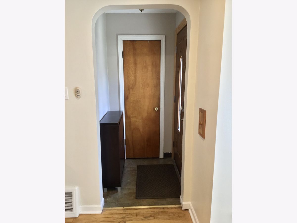
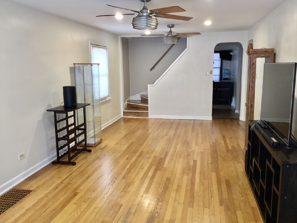
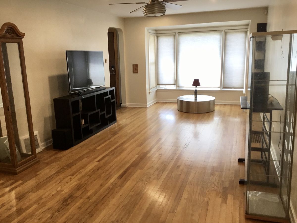
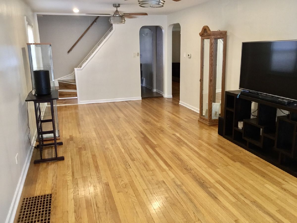
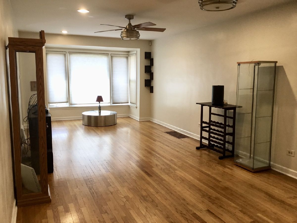
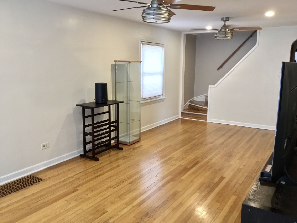
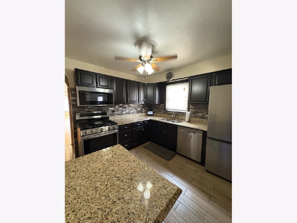
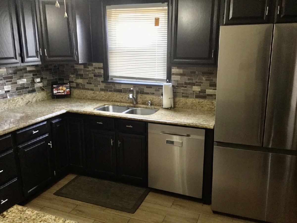
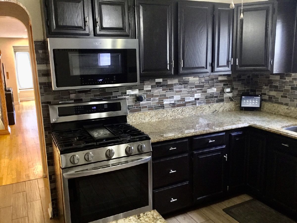
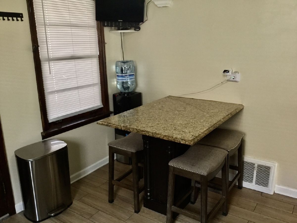
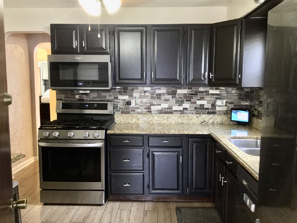
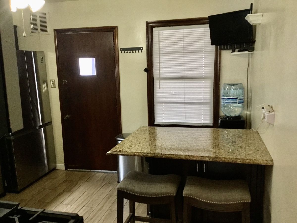
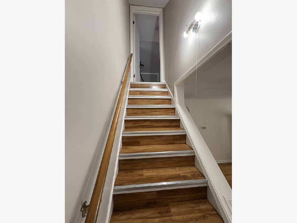
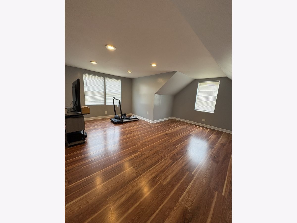
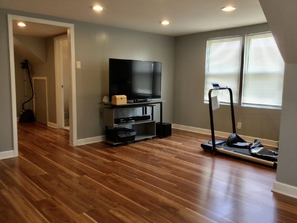
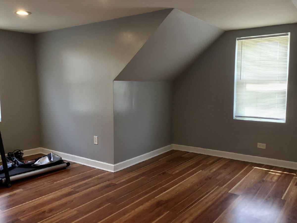
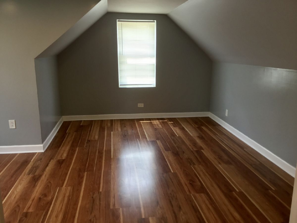
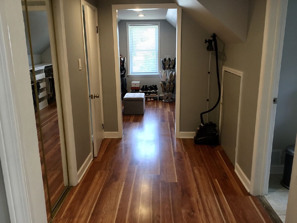
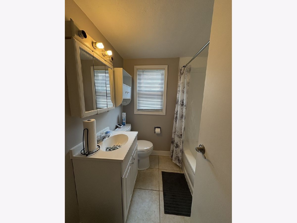
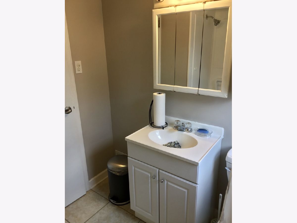
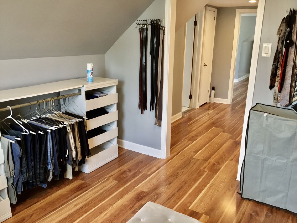
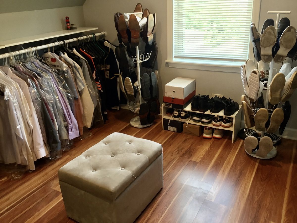
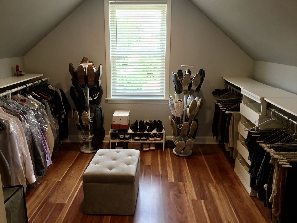
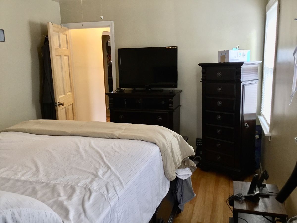
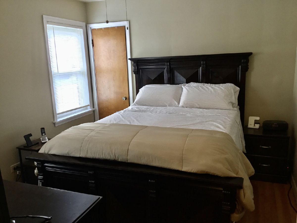
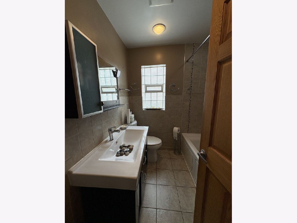
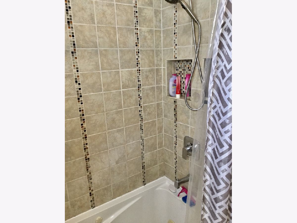
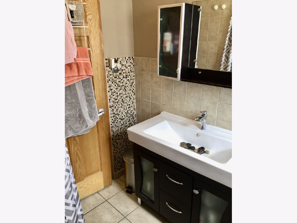
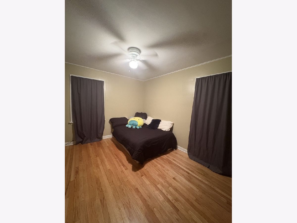
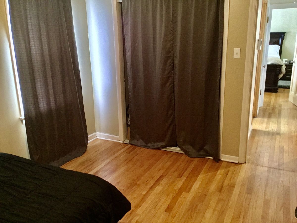
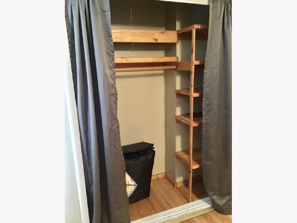
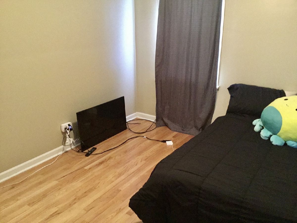
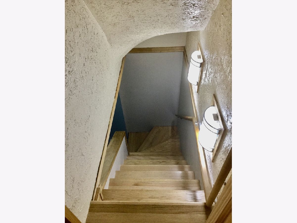
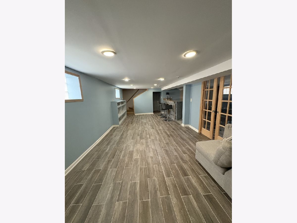
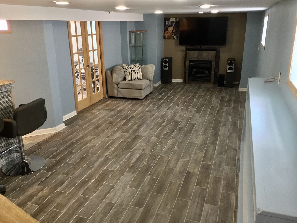
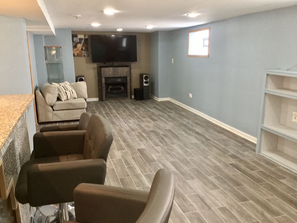
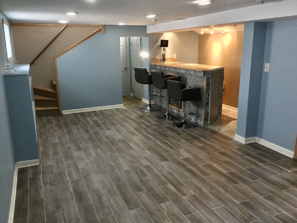
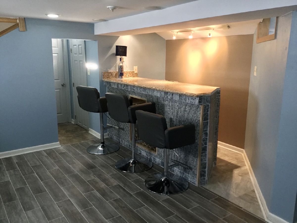
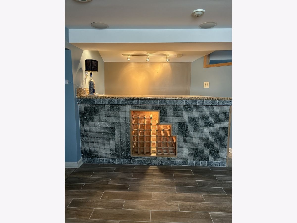
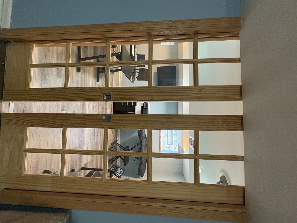
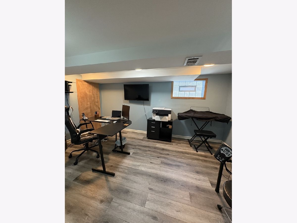
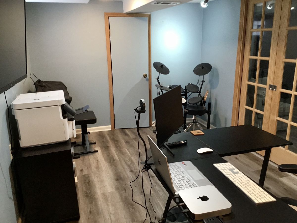
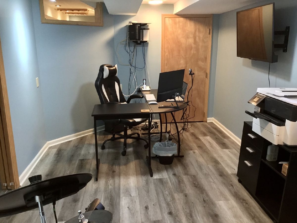
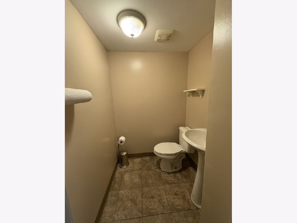
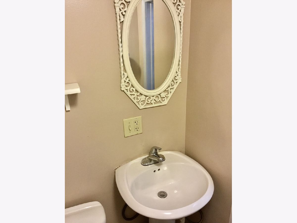
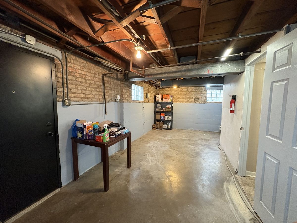
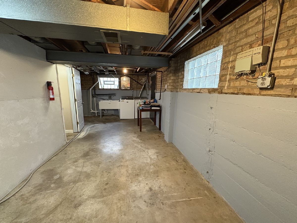
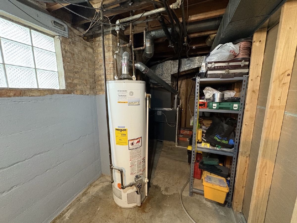
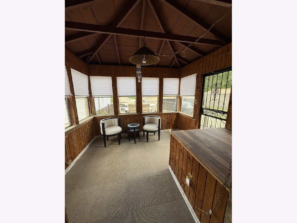
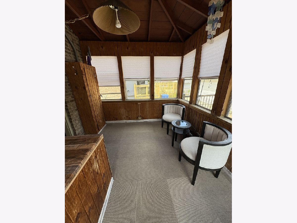
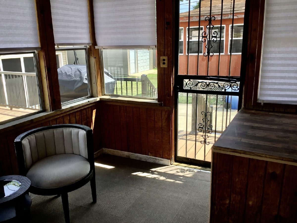
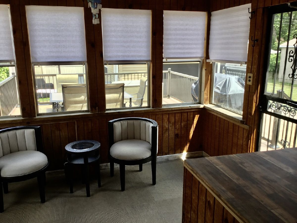
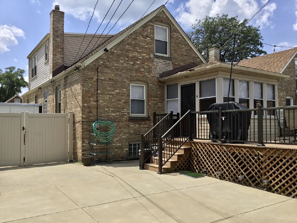
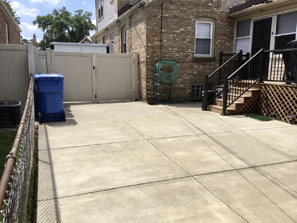
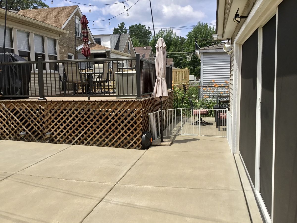
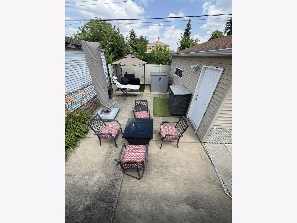
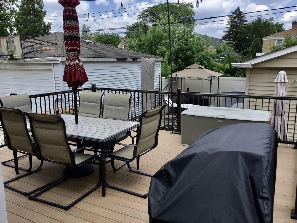
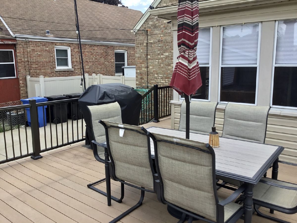
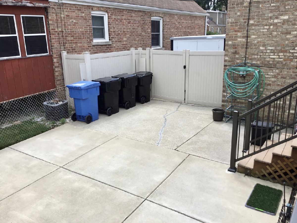
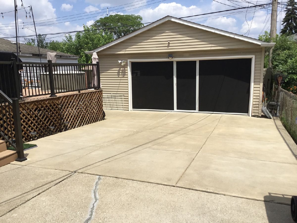
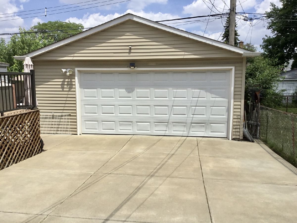
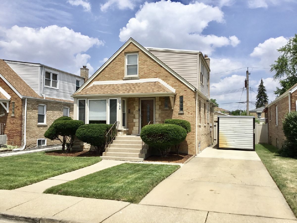
Room Specifics
Total Bedrooms: 4
Bedrooms Above Ground: 3
Bedrooms Below Ground: 1
Dimensions: —
Floor Type: —
Dimensions: —
Floor Type: —
Dimensions: —
Floor Type: —
Full Bathrooms: 3
Bathroom Amenities: —
Bathroom in Basement: 1
Rooms: —
Basement Description: —
Other Specifics
| 2.5 | |
| — | |
| — | |
| — | |
| — | |
| 120 X 40 | |
| — | |
| — | |
| — | |
| — | |
| Not in DB | |
| — | |
| — | |
| — | |
| — |
Tax History
| Year | Property Taxes |
|---|---|
| 2008 | $1,348 |
| 2025 | $3,759 |
Contact Agent
Nearby Similar Homes
Nearby Sold Comparables
Contact Agent
Listing Provided By
Select a Fee RE System

