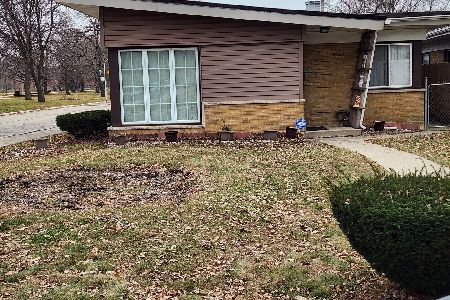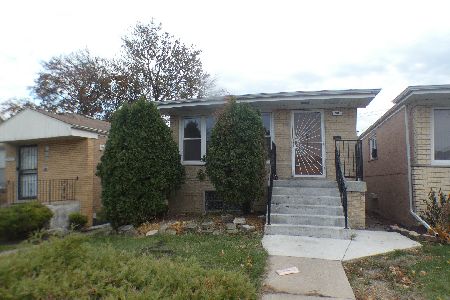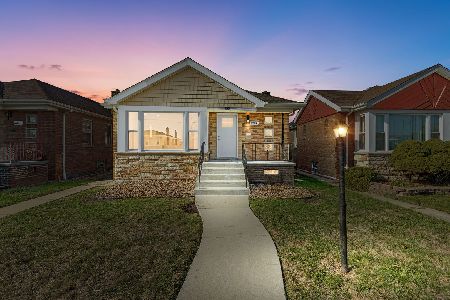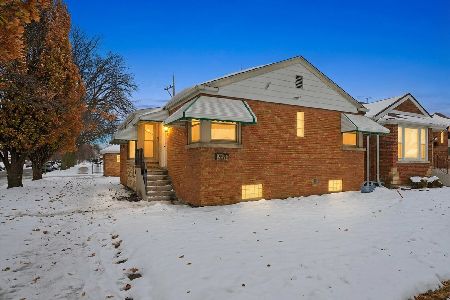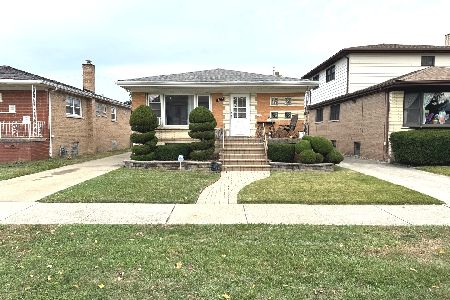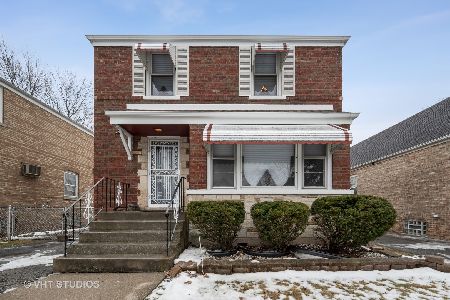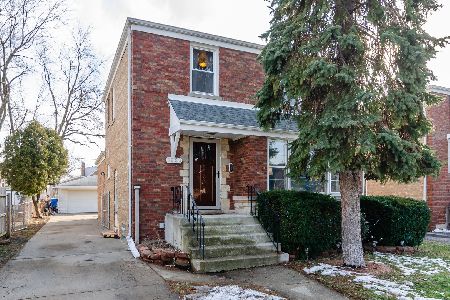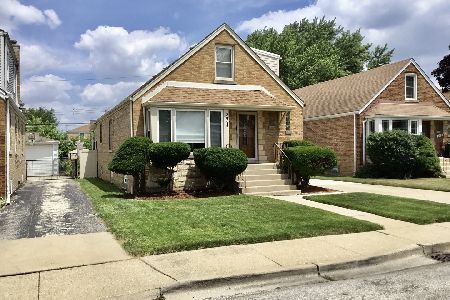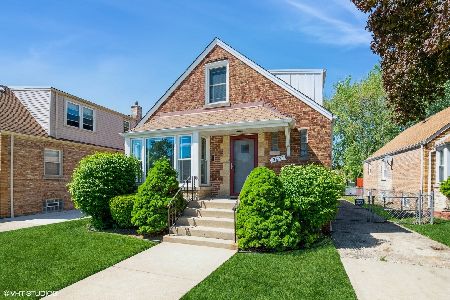2861 84th Street, Ashburn, Chicago, Illinois 60652
$275,000
|
Sold
|
|
| Status: | Closed |
| Sqft: | 2,794 |
| Cost/Sqft: | $98 |
| Beds: | 4 |
| Baths: | 2 |
| Year Built: | 1953 |
| Property Taxes: | $2,928 |
| Days On Market: | 1593 |
| Lot Size: | 0,10 |
Description
Come see your new beautiful home today. This home features 4 spacious bedrooms, 2 full updated bathrooms with a 3rd bathroom plumbed into the basement already. When you first come into this home you will enter a spacious living room flowing into a dining room perfect for family gatherings. The kitchen has been updated and it has gorgeous quartz countertops, all stainless steel appliances and the space to have a breakfast table. The bedrooms are all large with ample closet space for all of your storage needs. The second floor has a full beautiful updated spa bathroom, and two large bedrooms with huge closets spaces. If you love to entertain you will love the sunroom off the back of the home that flows down to an amazing bar entertaining space. This is a secluded backyard with privacy fencing and a large yard with a long driveway. This home has a new furnace 2021, sewer line and caps 2021, under the carpet are hard wood floors, and the water tank is only 3 years old. The roof and windows are new in the last 8 years, there is a brand new electric box, and the basement is set up to be finished with a plumbed in bathroom, new windows and electrical run throughout. Come see this amazing home while it lasts.
Property Specifics
| Single Family | |
| — | |
| — | |
| 1953 | |
| Full,Walkout | |
| — | |
| No | |
| 0.1 |
| Cook | |
| — | |
| — / Not Applicable | |
| None | |
| Public | |
| Public Sewer | |
| 11212492 | |
| 19363170050000 |
Property History
| DATE: | EVENT: | PRICE: | SOURCE: |
|---|---|---|---|
| 1 Nov, 2021 | Sold | $275,000 | MRED MLS |
| 16 Sep, 2021 | Under contract | $275,000 | MRED MLS |
| 8 Sep, 2021 | Listed for sale | $275,000 | MRED MLS |
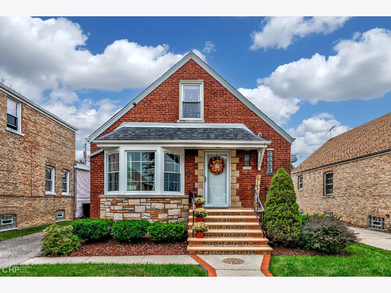
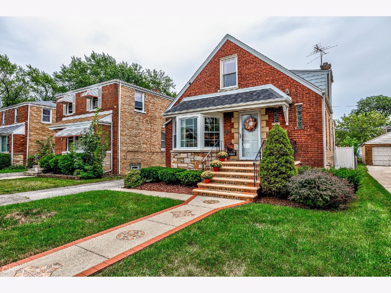
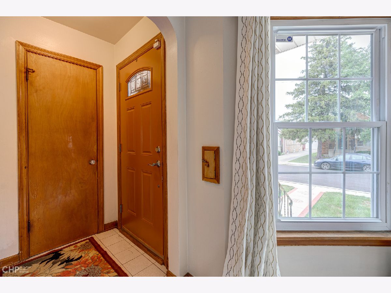
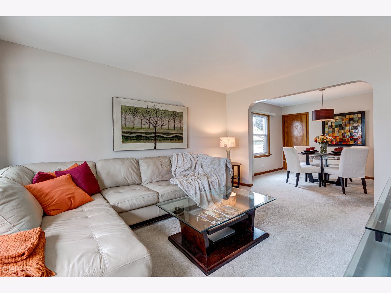
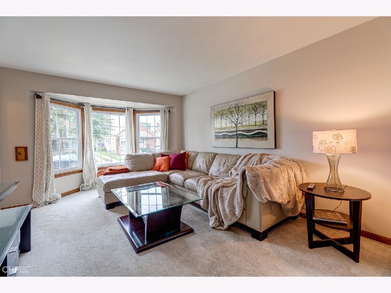
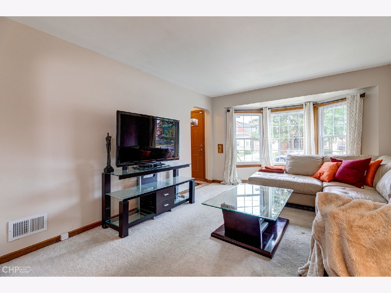
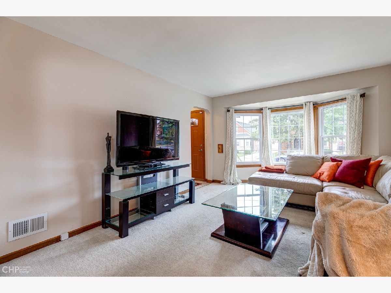
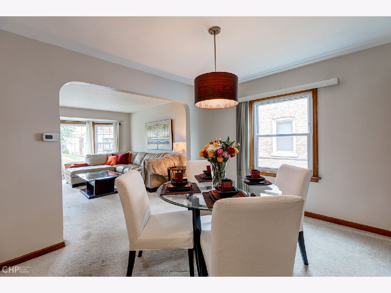
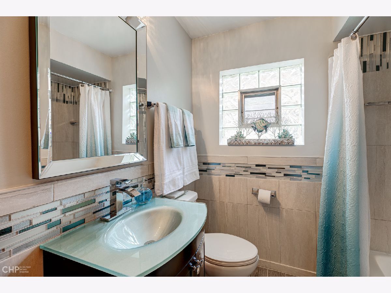
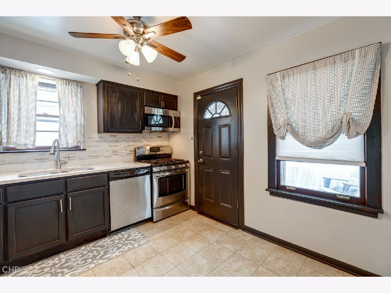
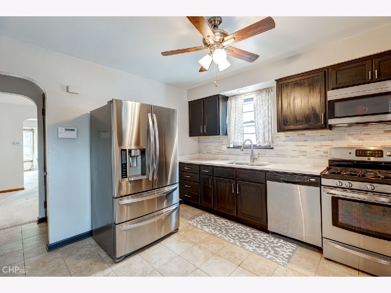
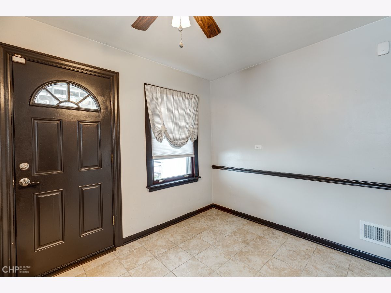
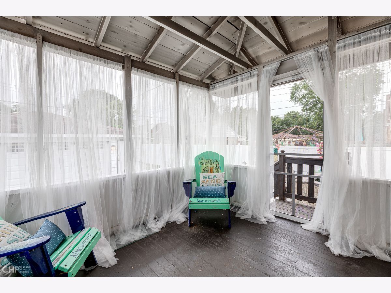
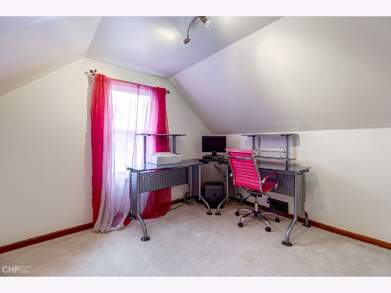
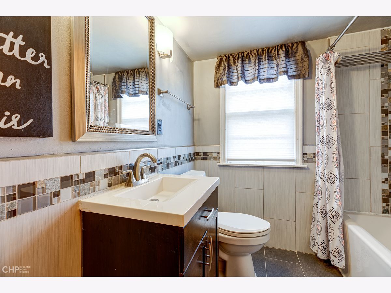
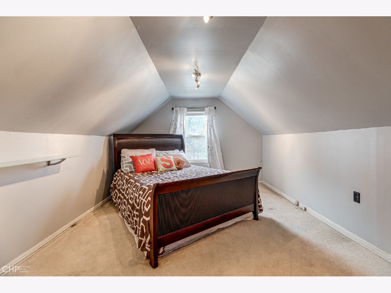
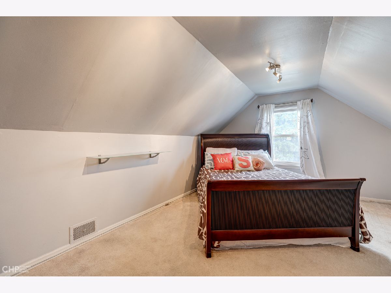
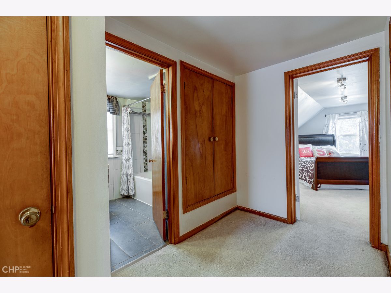
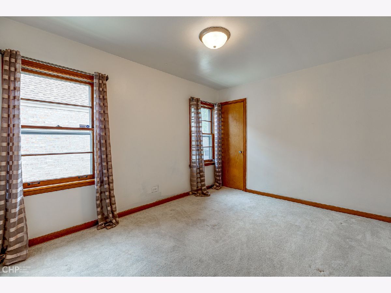
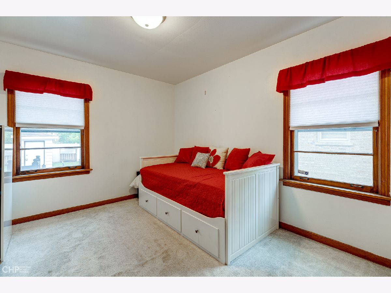
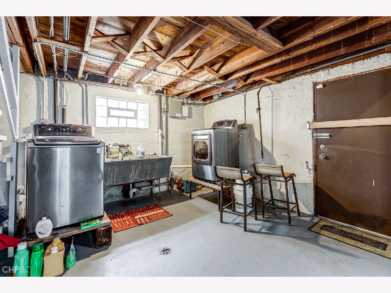
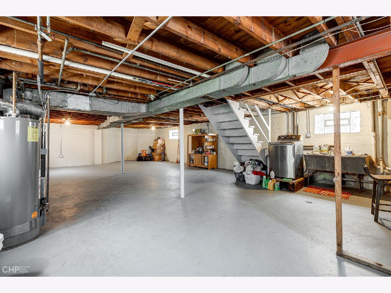
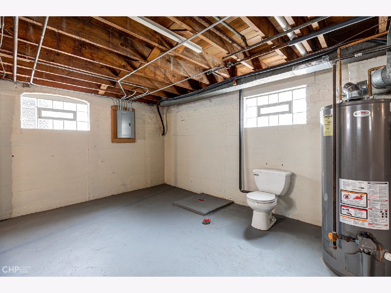
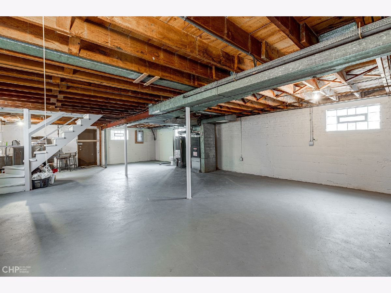
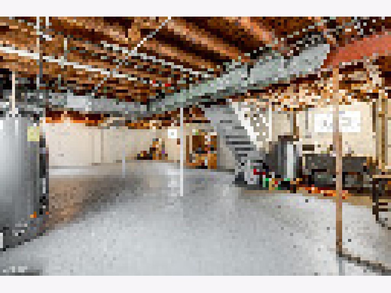
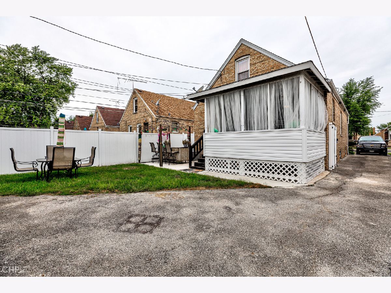
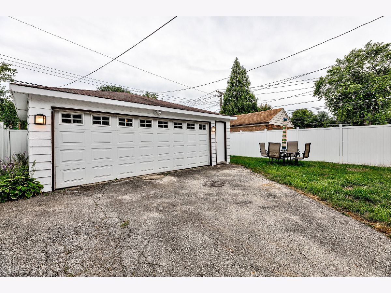
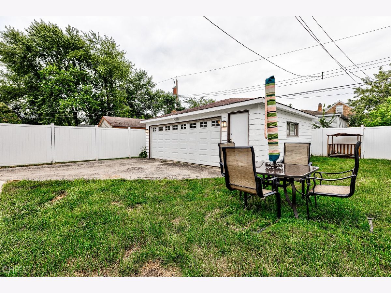
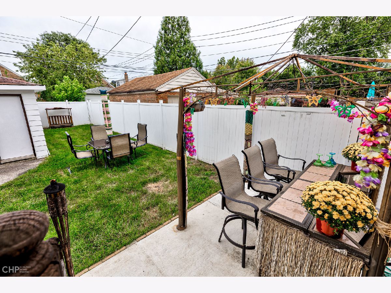
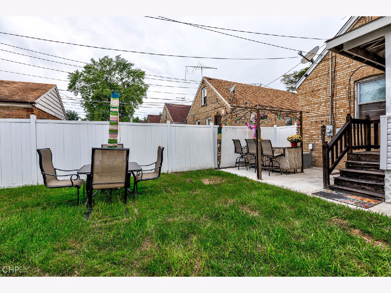
Room Specifics
Total Bedrooms: 4
Bedrooms Above Ground: 4
Bedrooms Below Ground: 0
Dimensions: —
Floor Type: Carpet
Dimensions: —
Floor Type: Carpet
Dimensions: —
Floor Type: Carpet
Full Bathrooms: 2
Bathroom Amenities: Soaking Tub
Bathroom in Basement: 1
Rooms: Sun Room
Basement Description: Unfinished
Other Specifics
| 2 | |
| Concrete Perimeter | |
| Concrete,Side Drive | |
| Deck, Screened Deck | |
| Fenced Yard | |
| 0.103 | |
| — | |
| — | |
| Bar-Dry, Hardwood Floors, First Floor Bedroom, First Floor Full Bath, Built-in Features, Walk-In Closet(s), Separate Dining Room | |
| Range, Microwave, Dishwasher, Refrigerator, Washer, Dryer, Stainless Steel Appliance(s), Gas Oven | |
| Not in DB | |
| Park, Curbs, Sidewalks, Street Lights, Street Paved | |
| — | |
| — | |
| — |
Tax History
| Year | Property Taxes |
|---|---|
| 2021 | $2,928 |
Contact Agent
Nearby Similar Homes
Nearby Sold Comparables
Contact Agent
Listing Provided By
Centered International Realty

