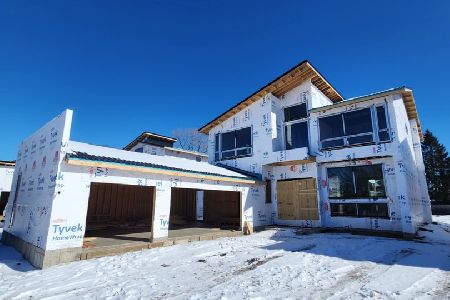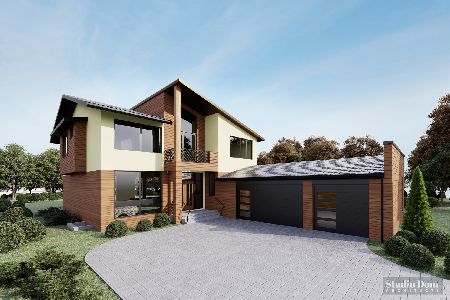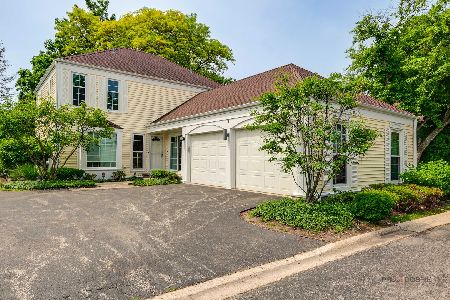2856 Crabtree Lane, Northbrook, Illinois 60062
$600,000
|
Sold
|
|
| Status: | Closed |
| Sqft: | 3,108 |
| Cost/Sqft: | $193 |
| Beds: | 4 |
| Baths: | 3 |
| Year Built: | 1980 |
| Property Taxes: | $12,118 |
| Days On Market: | 3440 |
| Lot Size: | 0,00 |
Description
Move right into this spacious light and bright home in desirable Woodlands subdivision. Great family neighborhood . Featuring terrific floor plan for entertaining . Large 2 Story foyer leads you to a LR & Dr - with hardwood floors. ( currently LR is being used as a DR & DR as a LR). Beautiful FR with stone FP overlooking a very large backyard. Nice eat-in kitchen with newer SS appliances.1ST floor mudroom. Generous size master BR with updated bath ,walk in closet, double vanity , shower and whirlpool. Terrific finished basement with a play room/office. Siding & roof -4 years. A/C ,FUR 2005,HWH-2013, Newer double front door, Newer windows, Sump pump & back up battery - 2015.Underground sprinkler system and alarm. Aggregate driveway, walkway and very large patio. Excellent schools - walking path to school and park, great access to highway. A great place to call home.
Property Specifics
| Single Family | |
| — | |
| Colonial | |
| 1980 | |
| Full | |
| 2 STORY | |
| No | |
| — |
| Cook | |
| Woodlands | |
| 0 / Not Applicable | |
| None | |
| Lake Michigan | |
| Public Sewer | |
| 09260959 | |
| 04082110080000 |
Nearby Schools
| NAME: | DISTRICT: | DISTANCE: | |
|---|---|---|---|
|
Grade School
Hickory Point Elementary School |
27 | — | |
|
Middle School
Wood Oaks Junior High School |
27 | Not in DB | |
|
High School
Glenbrook North High School |
225 | Not in DB | |
|
Alternate Elementary School
Shabonee School |
— | Not in DB | |
Property History
| DATE: | EVENT: | PRICE: | SOURCE: |
|---|---|---|---|
| 26 Aug, 2016 | Sold | $600,000 | MRED MLS |
| 27 Jul, 2016 | Under contract | $600,000 | MRED MLS |
| — | Last price change | $635,000 | MRED MLS |
| 17 Jun, 2016 | Listed for sale | $650,000 | MRED MLS |
Room Specifics
Total Bedrooms: 4
Bedrooms Above Ground: 4
Bedrooms Below Ground: 0
Dimensions: —
Floor Type: Carpet
Dimensions: —
Floor Type: Carpet
Dimensions: —
Floor Type: Carpet
Full Bathrooms: 3
Bathroom Amenities: Whirlpool,Separate Shower,Double Sink
Bathroom in Basement: 0
Rooms: Eating Area,Foyer,Mud Room
Basement Description: Finished,Crawl
Other Specifics
| 2 | |
| — | |
| Other | |
| Patio | |
| Corner Lot,Irregular Lot | |
| 87X180X131X117 | |
| — | |
| Full | |
| Hardwood Floors, First Floor Laundry | |
| Double Oven, Range, Microwave, Dishwasher, Refrigerator, Washer, Dryer, Disposal, Stainless Steel Appliance(s) | |
| Not in DB | |
| Sidewalks, Street Lights, Street Paved | |
| — | |
| — | |
| Gas Log, Gas Starter |
Tax History
| Year | Property Taxes |
|---|---|
| 2016 | $12,118 |
Contact Agent
Nearby Similar Homes
Nearby Sold Comparables
Contact Agent
Listing Provided By
Coldwell Banker Residential










