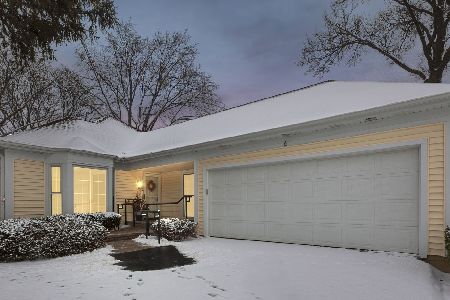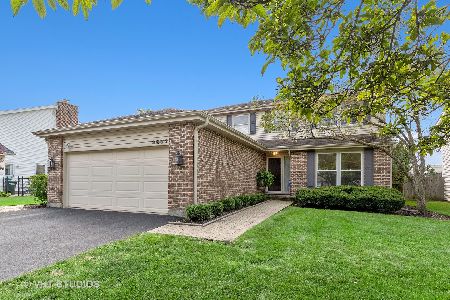2901 Acorn Lane, Northbrook, Illinois 60062
$610,000
|
Sold
|
|
| Status: | Closed |
| Sqft: | 2,920 |
| Cost/Sqft: | $221 |
| Beds: | 4 |
| Baths: | 3 |
| Year Built: | 1980 |
| Property Taxes: | $13,015 |
| Days On Market: | 2793 |
| Lot Size: | 0,23 |
Description
Welcome home to this stunning craftsman style 4 bedroom 2.1 bath home. This home has been extensively renovated with nothing but the finest finishes to create a one of a kind find in Northbrook. Located in a perfect location this home provides ample living space with 4 large bedrooms and great closet space on the second floor, a huge finished basement with bar, and on the main floor you have a formal living room , dining room, large family room, and a truly amazing craftsman kitchen. The Kitchen features a sub zero fridge, professional grade Viking range with professional hood and heat lamps, custom cabinetry, pantry space, island, and table space overlooking the professionally landscaped back yard. This home is complete with a 2 car attached garage, first floor mudroom and laundry, large foyer with a custom built staircase, ample storage throughout and a built-in natural gas generator. The landscaped yard and patio is just perfect!! This home is truly a rare find.
Property Specifics
| Single Family | |
| — | |
| Colonial | |
| 1980 | |
| Full | |
| — | |
| No | |
| 0.23 |
| Cook | |
| — | |
| 0 / Not Applicable | |
| None | |
| Lake Michigan,Public | |
| Public Sewer, Sewer-Storm | |
| 09977118 | |
| 04082120160000 |
Nearby Schools
| NAME: | DISTRICT: | DISTANCE: | |
|---|---|---|---|
|
Grade School
Shabonee School |
27 | — | |
|
Middle School
Wood Oaks Junior High School |
27 | Not in DB | |
|
High School
Glenbrook North High School |
225 | Not in DB | |
|
Alternate Elementary School
Hickory Point Elementary School |
— | Not in DB | |
Property History
| DATE: | EVENT: | PRICE: | SOURCE: |
|---|---|---|---|
| 10 Aug, 2018 | Sold | $610,000 | MRED MLS |
| 17 Jul, 2018 | Under contract | $645,000 | MRED MLS |
| 7 Jun, 2018 | Listed for sale | $645,000 | MRED MLS |
Room Specifics
Total Bedrooms: 4
Bedrooms Above Ground: 4
Bedrooms Below Ground: 0
Dimensions: —
Floor Type: Carpet
Dimensions: —
Floor Type: Carpet
Dimensions: —
Floor Type: Carpet
Full Bathrooms: 3
Bathroom Amenities: Separate Shower,Double Sink
Bathroom in Basement: 0
Rooms: Foyer,Recreation Room,Play Room,Storage
Basement Description: Finished
Other Specifics
| 2.5 | |
| Concrete Perimeter | |
| Brick | |
| Patio, Brick Paver Patio | |
| — | |
| 90X124X129X63 | |
| Full | |
| Full | |
| Hardwood Floors, First Floor Laundry | |
| Range, Microwave, Dishwasher, High End Refrigerator, Washer, Dryer, Disposal, Stainless Steel Appliance(s), Range Hood | |
| Not in DB | |
| Sidewalks, Street Lights, Street Paved | |
| — | |
| — | |
| Wood Burning |
Tax History
| Year | Property Taxes |
|---|---|
| 2018 | $13,015 |
Contact Agent
Nearby Similar Homes
Nearby Sold Comparables
Contact Agent
Listing Provided By
Coldwell Banker Residential









