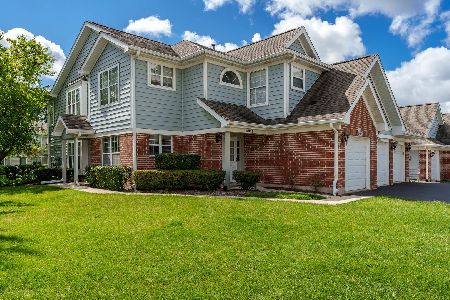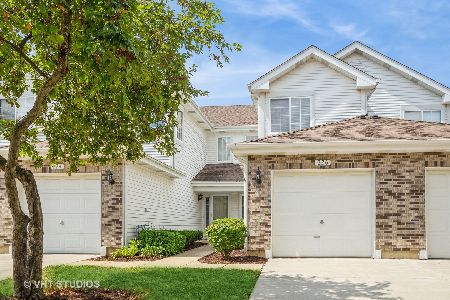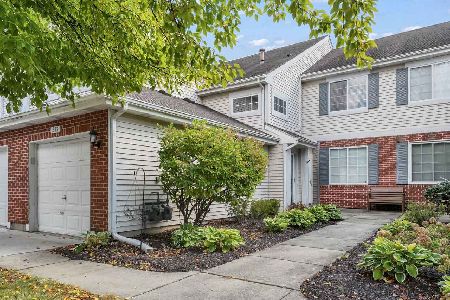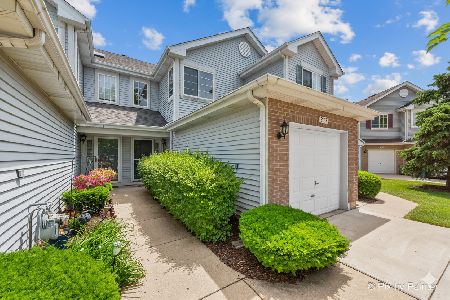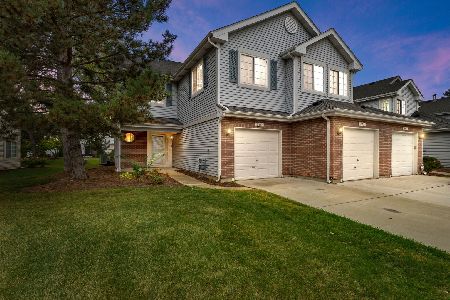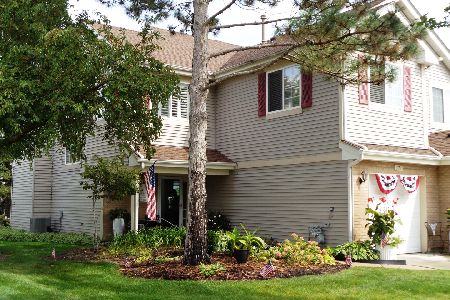2856 Heatherwood Drive, Schaumburg, Illinois 60194
$215,000
|
Sold
|
|
| Status: | Closed |
| Sqft: | 1,446 |
| Cost/Sqft: | $149 |
| Beds: | 3 |
| Baths: | 2 |
| Year Built: | 1994 |
| Property Taxes: | $3,312 |
| Days On Market: | 2119 |
| Lot Size: | 0,00 |
Description
BEAUTIFUL UPDATED 3 BEDROOM coach home! Very SPACIOUS living room with volume ceilings, HARDWOOD floors with sliders to balcony! Entertainment size DINING room! Kitchen with newer SS APPLIANCES, loads of cabinets, NEW window & bright eat in area! Large separate storage closet & laundry room with NEW washer & dryer! 3 bedrooms all with HARDWOOD floors! Updated hall bath! GORGEOUS master suite with HARDWOOD floors, volume ceiling, new window, walk in closet and NEW GORGEOUS en suite bathroom with dual sinks, separate shower & soaking tub! NEWER furnace & air, brand NEW hot water heater & humidifier! Custom window treatments! Freshly painted & waiting for a new owner!
Property Specifics
| Condos/Townhomes | |
| 1 | |
| — | |
| 1994 | |
| None | |
| — | |
| No | |
| — |
| Cook | |
| Heatherwood | |
| 201 / Monthly | |
| Insurance,Exterior Maintenance,Lawn Care,Snow Removal | |
| Public | |
| Public Sewer | |
| 10626410 | |
| 06242060051088 |
Nearby Schools
| NAME: | DISTRICT: | DISTANCE: | |
|---|---|---|---|
|
Grade School
Ridge Circle Elementary School |
46 | — | |
|
Middle School
Canton Middle School |
46 | Not in DB | |
|
High School
Streamwood High School |
46 | Not in DB | |
Property History
| DATE: | EVENT: | PRICE: | SOURCE: |
|---|---|---|---|
| 3 Apr, 2020 | Sold | $215,000 | MRED MLS |
| 6 Feb, 2020 | Under contract | $215,000 | MRED MLS |
| 3 Feb, 2020 | Listed for sale | $215,000 | MRED MLS |
Room Specifics
Total Bedrooms: 3
Bedrooms Above Ground: 3
Bedrooms Below Ground: 0
Dimensions: —
Floor Type: Hardwood
Dimensions: —
Floor Type: Hardwood
Full Bathrooms: 2
Bathroom Amenities: Separate Shower,Double Sink,Soaking Tub
Bathroom in Basement: —
Rooms: Walk In Closet,Balcony/Porch/Lanai
Basement Description: None
Other Specifics
| 1 | |
| Concrete Perimeter | |
| Asphalt | |
| Balcony | |
| Common Grounds,Landscaped | |
| COMMON | |
| — | |
| Full | |
| Vaulted/Cathedral Ceilings, Hardwood Floors, Second Floor Laundry, Laundry Hook-Up in Unit, Walk-In Closet(s) | |
| Range, Microwave, Dishwasher, Refrigerator, Washer, Dryer, Stainless Steel Appliance(s) | |
| Not in DB | |
| — | |
| — | |
| — | |
| — |
Tax History
| Year | Property Taxes |
|---|---|
| 2020 | $3,312 |
Contact Agent
Nearby Similar Homes
Nearby Sold Comparables
Contact Agent
Listing Provided By
RE/MAX At Home

