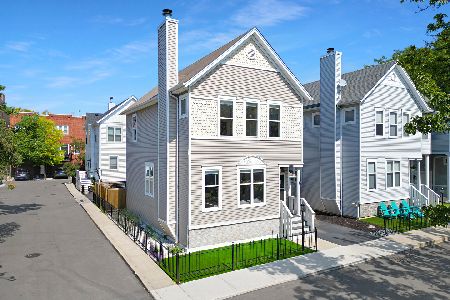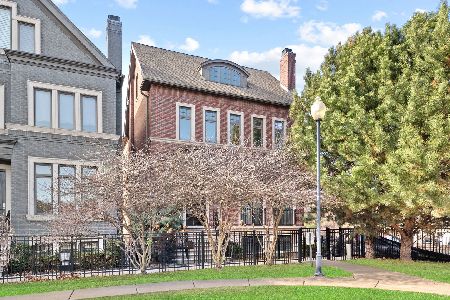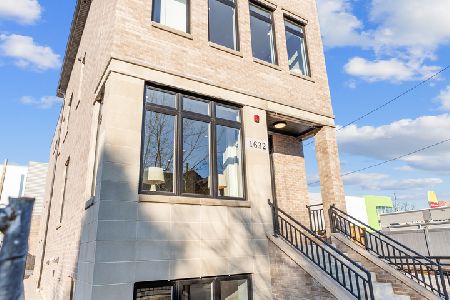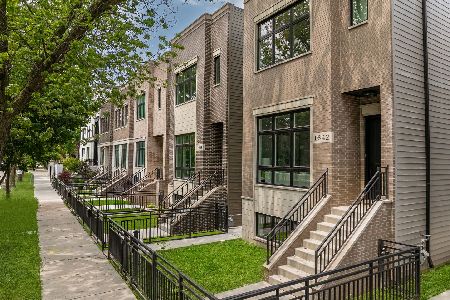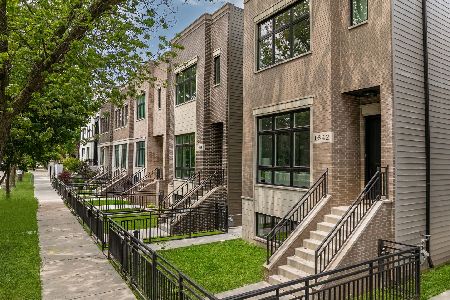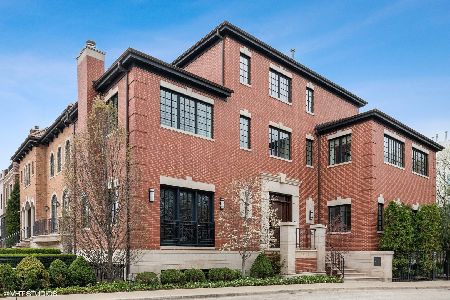2856 Hermitage Avenue, Lake View, Chicago, Illinois 60657
$4,301,997
|
Sold
|
|
| Status: | Closed |
| Sqft: | 10,000 |
| Cost/Sqft: | $425 |
| Beds: | 5 |
| Baths: | 8 |
| Year Built: | 2005 |
| Property Taxes: | $63,383 |
| Days On Market: | 2273 |
| Lot Size: | 0,00 |
Description
An architectural masterpiece spanning 10,000 sf with three open sides of light, overlooking a gorgeous park. Built to absolute perfection with the finest attention to detail. Extraordinary outdoor space w/huge bluestone patio, built-in grill, pergola, yard & gorgeous landscaping. Featuring an indoor half court regulation size basketball court/sport court w/ additional exercise area. Interior features include a huge Christopher Peacock kitchen & breakfast room, hand-painted library, walnut paneled elevator, grand living room, separate formal dining room, butlers pantry & 3 fireplaces. Incredible penthouse level "kids floor" w/3 huge en-suite bedrooms & recreation room. Stunning master suite with attached office, private terrace & enormous custom walk-in closet. Show-stopping marble master bathroom with all the bells and whistles. Six car parking w/3 car attached garage (plus storage) & 3 car heated driveway. Large attached mudroom w/powder room & custom built-ins. A true dream estate.
Property Specifics
| Single Family | |
| — | |
| — | |
| 2005 | |
| English | |
| — | |
| No | |
| — |
| Cook | |
| — | |
| 4800 / Annual | |
| Water,Insurance,Lawn Care,Scavenger,Snow Removal | |
| Lake Michigan | |
| Public Sewer | |
| 10445165 | |
| 14302232740000 |
Nearby Schools
| NAME: | DISTRICT: | DISTANCE: | |
|---|---|---|---|
|
Grade School
Burley Elementary School |
299 | — | |
|
Middle School
Burley Elementary School |
299 | Not in DB | |
|
High School
Lake View High School |
299 | Not in DB | |
Property History
| DATE: | EVENT: | PRICE: | SOURCE: |
|---|---|---|---|
| 14 Jul, 2011 | Sold | $3,650,000 | MRED MLS |
| 31 May, 2011 | Under contract | $4,495,000 | MRED MLS |
| 5 Apr, 2011 | Listed for sale | $4,495,000 | MRED MLS |
| 11 Dec, 2019 | Sold | $4,301,997 | MRED MLS |
| 29 Oct, 2019 | Under contract | $4,250,000 | MRED MLS |
| 10 Jul, 2019 | Listed for sale | $4,250,000 | MRED MLS |
Room Specifics
Total Bedrooms: 5
Bedrooms Above Ground: 5
Bedrooms Below Ground: 0
Dimensions: —
Floor Type: Hardwood
Dimensions: —
Floor Type: Carpet
Dimensions: —
Floor Type: Carpet
Dimensions: —
Floor Type: —
Full Bathrooms: 8
Bathroom Amenities: Separate Shower,Steam Shower,Double Sink,Soaking Tub
Bathroom in Basement: 1
Rooms: Foyer,Other Room,Terrace,Bedroom 5,Walk In Closet,Balcony/Porch/Lanai,Recreation Room,Library,Mud Room,Exercise Room
Basement Description: Finished
Other Specifics
| 3 | |
| — | |
| Concrete,Heated | |
| — | |
| — | |
| 50X125 | |
| — | |
| Full | |
| Skylight(s), Elevator, Hardwood Floors, Second Floor Laundry, Built-in Features, Walk-In Closet(s) | |
| Range, Microwave, Dishwasher, Refrigerator, Washer, Dryer, Disposal, Trash Compactor | |
| Not in DB | |
| Park, Sidewalks, Street Lights, Street Paved | |
| — | |
| — | |
| — |
Tax History
| Year | Property Taxes |
|---|---|
| 2011 | $48,881 |
| 2019 | $63,383 |
Contact Agent
Nearby Similar Homes
Nearby Sold Comparables
Contact Agent
Listing Provided By
Jameson Sotheby's Intl Realty


