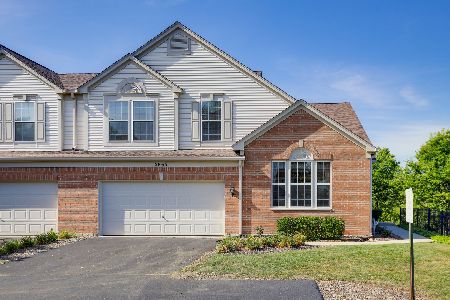2856 Waterfront Avenue, Algonquin, Illinois 60102
$230,000
|
Sold
|
|
| Status: | Closed |
| Sqft: | 1,923 |
| Cost/Sqft: | $127 |
| Beds: | 3 |
| Baths: | 3 |
| Year Built: | 2002 |
| Property Taxes: | $5,641 |
| Days On Market: | 2848 |
| Lot Size: | 0,00 |
Description
This bright and open end unit located in a quiet cul-de-sac of the desirable Creekside Villas gated community, backs to nature and is just minutes from Randall Rd shopping and restaurants. The main level features an eat-in kitchen with wood floors, maple cabinets and center island, open concept living/dining room with vaulted ceilings, cozy fireplace and lots of natural light, first floor master bedroom with private master bath and large walk in closet, 2nd bedroom/office, first floor laundry and powder room. The second level features an additional bedroom, second full bath and large loft. The unfinished basement has plenty of room for storage and is ready for your finishing touch. You'll love the quiet and serene surroundings while relaxing on your private patio.
Property Specifics
| Condos/Townhomes | |
| 2 | |
| — | |
| 2002 | |
| Partial | |
| — | |
| No | |
| — |
| Mc Henry | |
| — | |
| 225 / Monthly | |
| Insurance,Exterior Maintenance,Lawn Care,Snow Removal | |
| Public | |
| Public Sewer | |
| 09911379 | |
| 1930403008 |
Nearby Schools
| NAME: | DISTRICT: | DISTANCE: | |
|---|---|---|---|
|
Grade School
Lincoln Prairie Elementary Schoo |
300 | — | |
|
Middle School
Westfield Community School |
300 | Not in DB | |
|
High School
H D Jacobs High School |
300 | Not in DB | |
Property History
| DATE: | EVENT: | PRICE: | SOURCE: |
|---|---|---|---|
| 15 Jun, 2018 | Sold | $230,000 | MRED MLS |
| 26 Apr, 2018 | Under contract | $244,900 | MRED MLS |
| 12 Apr, 2018 | Listed for sale | $244,900 | MRED MLS |
Room Specifics
Total Bedrooms: 3
Bedrooms Above Ground: 3
Bedrooms Below Ground: 0
Dimensions: —
Floor Type: Carpet
Dimensions: —
Floor Type: Carpet
Full Bathrooms: 3
Bathroom Amenities: Separate Shower,Double Sink,Soaking Tub
Bathroom in Basement: 0
Rooms: Loft
Basement Description: Unfinished,Crawl
Other Specifics
| 2 | |
| Concrete Perimeter | |
| Asphalt | |
| Storms/Screens | |
| Common Grounds,Corner Lot,Cul-De-Sac,Landscaped | |
| 45X67 | |
| — | |
| Full | |
| Hardwood Floors, First Floor Bedroom, First Floor Laundry | |
| Range, Microwave, Dishwasher, Refrigerator, Washer, Dryer, Disposal | |
| Not in DB | |
| — | |
| — | |
| — | |
| Gas Log |
Tax History
| Year | Property Taxes |
|---|---|
| 2018 | $5,641 |
Contact Agent
Nearby Similar Homes
Nearby Sold Comparables
Contact Agent
Listing Provided By
Redfin Corporation






