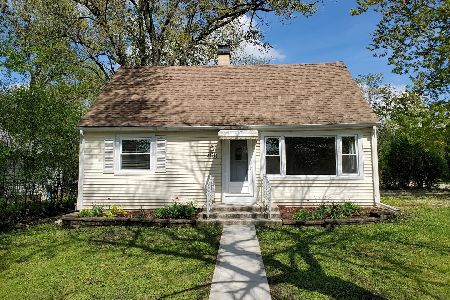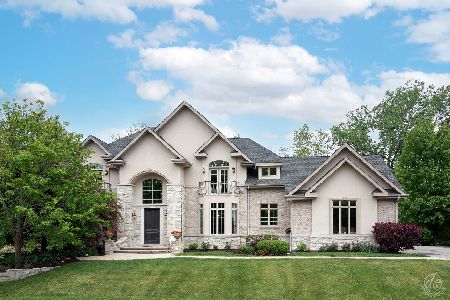28561 Arch Drive, Barrington, Illinois 60010
$677,000
|
Sold
|
|
| Status: | Closed |
| Sqft: | 5,700 |
| Cost/Sqft: | $118 |
| Beds: | 3 |
| Baths: | 4 |
| Year Built: | 1959 |
| Property Taxes: | $12,273 |
| Days On Market: | 742 |
| Lot Size: | 2,04 |
Description
Live like you are on vacation year-round!! Amazing large ranch home on over 2 acres with a 4 car garage in Shady Hill with river rights to the Fox River! Recently remodeled high end kitchen with Alder cabinetry and granite countertops. Master suite has spectacular views and a see-thru fireplace into the Great room which also includes a connected office (same size as the Master bedroom) with grand piano that could be another bedroom easily. Amazing architectural angles with soaring ceilings in the great room which has beautiful wood plank ceilings, exposed beams and hardwood floors. Full walk-out basement with extended ceilings includes a family room, powder room, workshop and large storage rooms. Screened porch attached to the custom deck with nature views of the backyard. Recent updates include the kitchen, laundry room, deck, AC, roof, exterior paint, well pump, water softener, crown molding and a new driveway! Huge 4 car oversized heated garage. Barrington Schools! 1 mile to the train station, the hospital and shopping! The neighborhood marina to is a very short walk away and boasts one of the largest beaches on the lower fox river and is private to this subdivision for swimming, fishing, ice skating or watching the boats go by. Plenty of piers currently available for your boat, jet skis or water toys! Great neighborhood which is Barrington's very first subdivision and just celebrated its 100 year anniversary!!!
Property Specifics
| Single Family | |
| — | |
| — | |
| 1959 | |
| — | |
| CUSTOM | |
| No | |
| 2.04 |
| Lake | |
| Shady Hill | |
| — / Not Applicable | |
| — | |
| — | |
| — | |
| 11954717 | |
| 13163000180000 |
Nearby Schools
| NAME: | DISTRICT: | DISTANCE: | |
|---|---|---|---|
|
Grade School
Roslyn Road Elementary School |
220 | — | |
|
Middle School
Barrington Middle School-station |
220 | Not in DB | |
|
High School
Barrington High School |
220 | Not in DB | |
Property History
| DATE: | EVENT: | PRICE: | SOURCE: |
|---|---|---|---|
| 5 Apr, 2024 | Sold | $677,000 | MRED MLS |
| 16 Jan, 2024 | Under contract | $675,000 | MRED MLS |
| 11 Jan, 2024 | Listed for sale | $675,000 | MRED MLS |






































Room Specifics
Total Bedrooms: 3
Bedrooms Above Ground: 3
Bedrooms Below Ground: 0
Dimensions: —
Floor Type: —
Dimensions: —
Floor Type: —
Full Bathrooms: 4
Bathroom Amenities: Separate Shower,Double Sink,Garden Tub
Bathroom in Basement: 1
Rooms: —
Basement Description: Finished,Exterior Access,Concrete (Basement),Rec/Family Area,Storage Space,Walk-Up Access
Other Specifics
| 4 | |
| — | |
| Asphalt | |
| — | |
| — | |
| 362 X 400 X 71 X 150 X 291 | |
| Pull Down Stair | |
| — | |
| — | |
| — | |
| Not in DB | |
| — | |
| — | |
| — | |
| — |
Tax History
| Year | Property Taxes |
|---|---|
| 2024 | $12,273 |
Contact Agent
Nearby Sold Comparables
Contact Agent
Listing Provided By
Property Up Inc.







