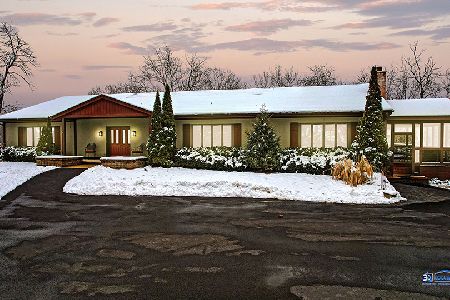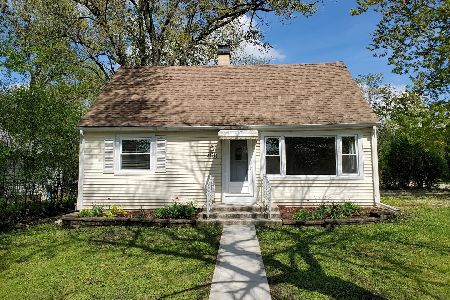28592 Park Drive, Barrington, Illinois 60010
$1,450,000
|
Sold
|
|
| Status: | Closed |
| Sqft: | 6,172 |
| Cost/Sqft: | $251 |
| Beds: | 5 |
| Baths: | 5 |
| Year Built: | 2009 |
| Property Taxes: | $18,578 |
| Days On Market: | 241 |
| Lot Size: | 1,05 |
Description
Every so often you experience the true heartbeat of a home the moment you step in the front door and this is exactly how your guests will feel when arriving at 28592 W. Park Drive! Nestled at the end of a private cul-de-sac, the first impression of this stunning 5-bedroom, 4.5-bath custom built home is the timeless architecture of stone and brick exterior surrounded by the spectacular landscape and mature trees of this entertainment oasis. Your guests will be greeted by a large foyer, 10' ceilings engulfed with the exceptional crown molding craftsmanship and millwork, rich hardwood flooring throughout and an open staircase filled with tons of natural light from oversized windows.The main level offers flow and functionality for everyday living and entertaining. The cozy living and dining room provide space for memorable gatherings with a nearby private study and updated powder room. At the center of it all is an expansive family room hosting a stone floor to ceiling fireplace, built-in shelving, views of a private backyard and 9' french doors with transom windows providing access to a new 627sf trex deck. A picturesque gourmet kitchen situated off the family room is a cook's delight with high end SS appliances, custom cabinetry, tons of storage, granite countertops and a breakfast island bar with seating for 5! If weather permits, access to gas grilling year round off the kitchen is accessible through another set of 9' french doors to the deck. It is the perfect space for family and friends to enjoy the serenity of a secluded backyard. Around the corner from the kitchen as you enter from the garage is a dream size laundry room with plenty of cabinetry, countertops, huge storage closet and a ceramic sink. The second level adorns a luxurious primary suite with a floor to ceiling stone fireplace, tray ceiling with inlet lighting, a spa-like bath featuring a coffee bar, dual sinks, jacuzzi tub, large shower and show stopping walk-in closet with additional space for seating or more built-in shelving! The 2nd & 3rd bedroom share a newly remodeled jack-n-jill ensuite with a multi-head shower while the 4th bedroom has a private ensuite and walk-in closet. The deep pour walkout lower level offers exceptional additional living space both inside and outdoors! Recently updated with laminate wood flooring, the lower level is complete with a 5th bedroom ensuite, a recreation room with a new custom built-in entertainment center, a full kitchenette bar, an impressive temperature controlled wine cellar, a game area and an additional multi-purpose room making it the perfect space for an exercise, craft or guest room. Step outside the oversized lower level patio doors to find a 600 sf flagstone patio showcasing an inground pool / hot tub and a massive pergola providing shade when needed over a well planned outdoor kitchen for entertaining and retreat for any family to enjoy! And certainly, last but not least, the renovated 3 car garage is intact with epoxy flooring, a 240V wall charging station for electric vehicles and new built-in cabinetry for all sports enthusiasts looking to stay organized! The owner's passion for excellence and high quality is their gift to you! All this and to top it off, award winning schools, close to metra, shopping and plenty of restaurants. Welcome home!
Property Specifics
| Single Family | |
| — | |
| — | |
| 2009 | |
| — | |
| — | |
| No | |
| 1.05 |
| Lake | |
| — | |
| — / Not Applicable | |
| — | |
| — | |
| — | |
| 12367109 | |
| 13163070520000 |
Nearby Schools
| NAME: | DISTRICT: | DISTANCE: | |
|---|---|---|---|
|
Grade School
Barbara B Rose Elementary School |
220 | — | |
|
Middle School
Barrington Middle School-prairie |
220 | Not in DB | |
|
High School
Barrington High School |
220 | Not in DB | |
Property History
| DATE: | EVENT: | PRICE: | SOURCE: |
|---|---|---|---|
| 12 May, 2008 | Sold | $472,500 | MRED MLS |
| 14 Feb, 2008 | Under contract | $599,900 | MRED MLS |
| — | Last price change | $649,900 | MRED MLS |
| 16 Jan, 2008 | Listed for sale | $649,900 | MRED MLS |
| 6 Aug, 2025 | Sold | $1,450,000 | MRED MLS |
| 16 Jun, 2025 | Under contract | $1,550,000 | MRED MLS |
| 27 May, 2025 | Listed for sale | $1,550,000 | MRED MLS |
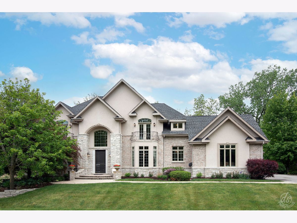
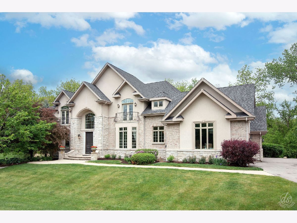
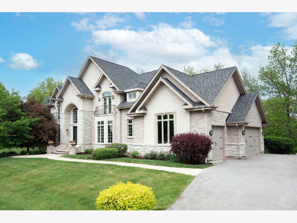
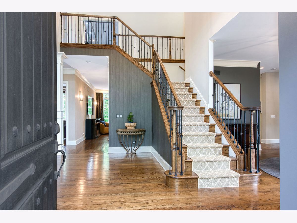
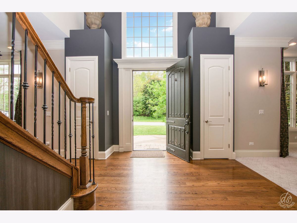
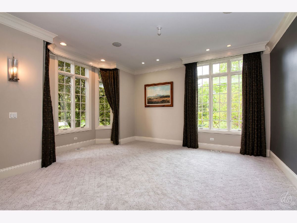
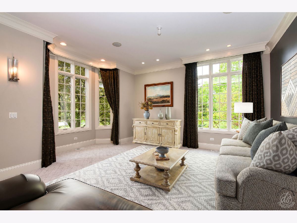
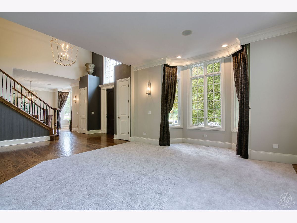
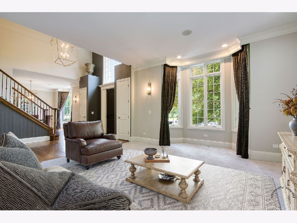
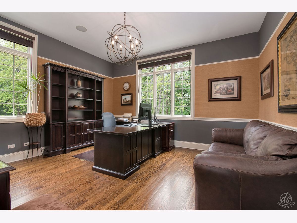
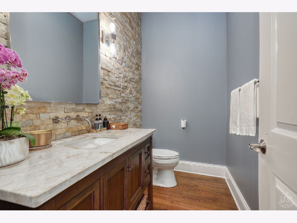
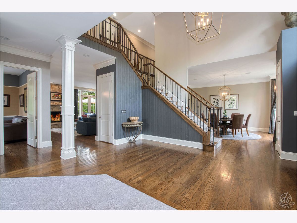
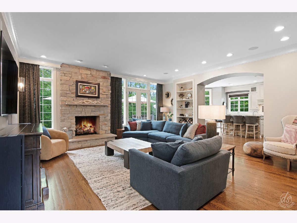
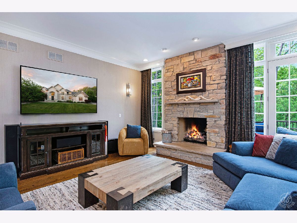
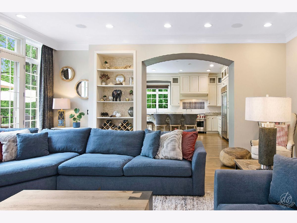
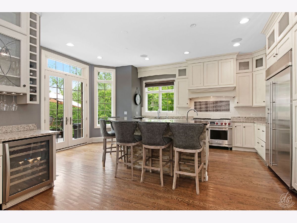
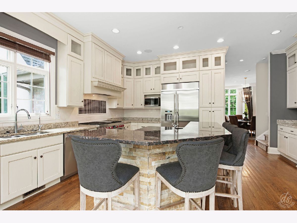
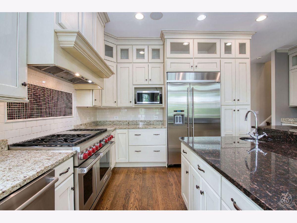
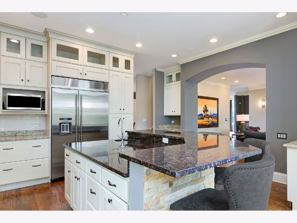
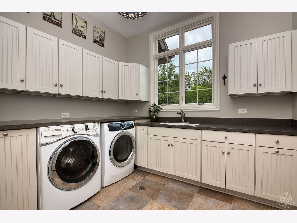
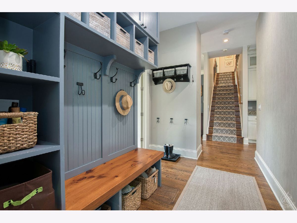
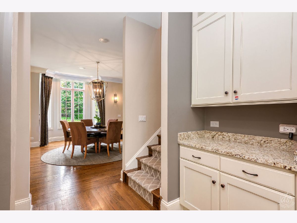
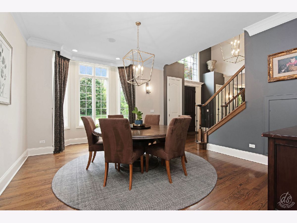
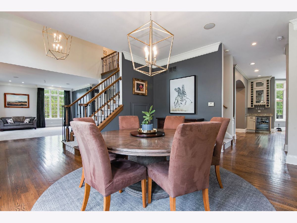
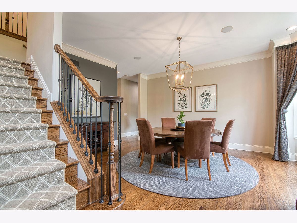
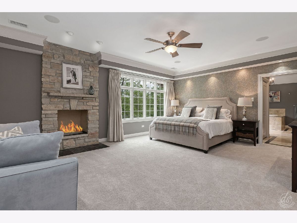
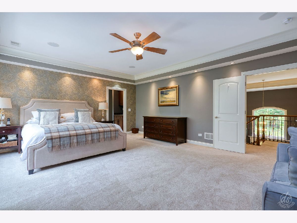
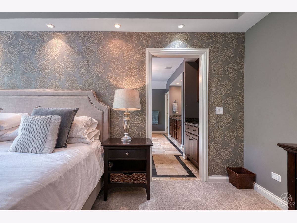
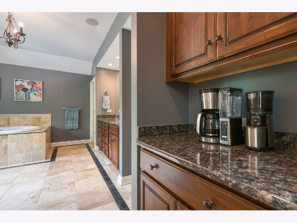
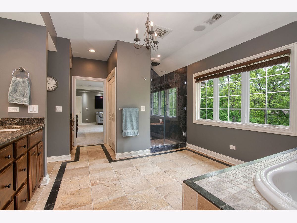
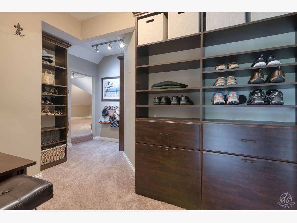
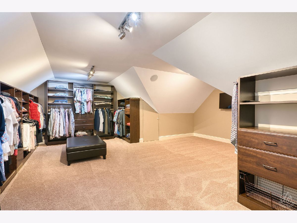
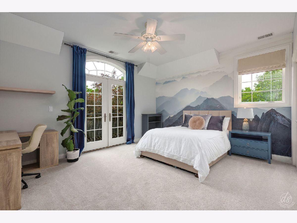

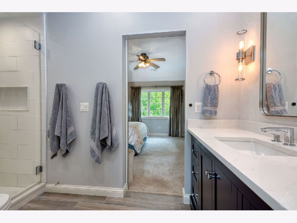
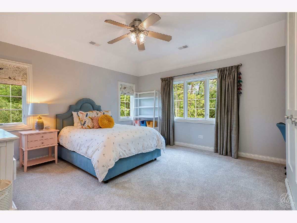
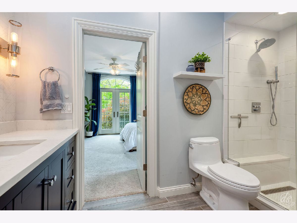
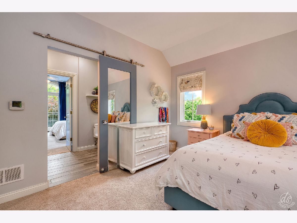
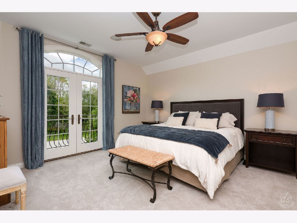
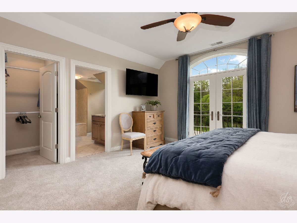
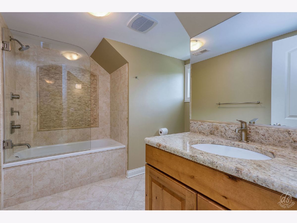
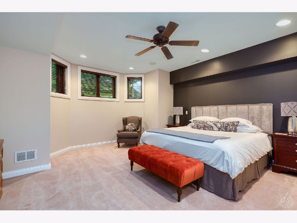
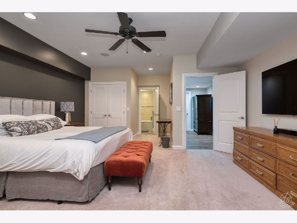
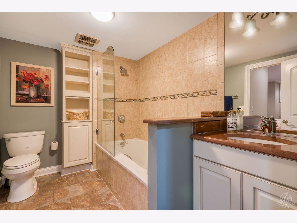
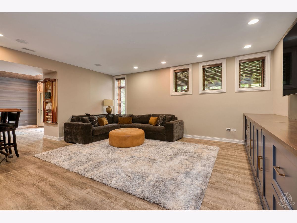
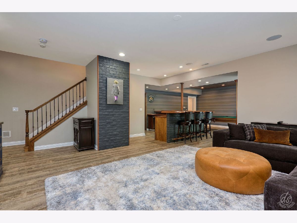
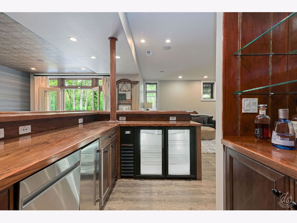
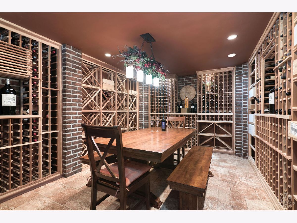
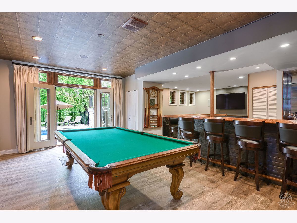
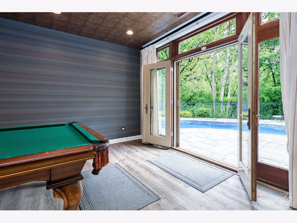
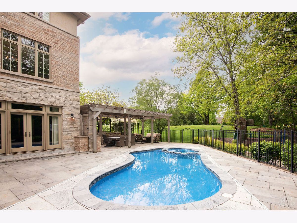
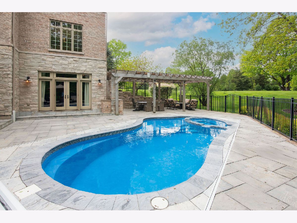
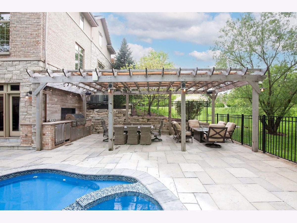
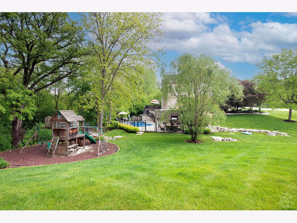
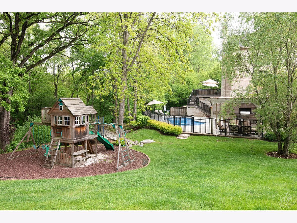
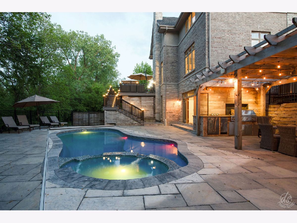
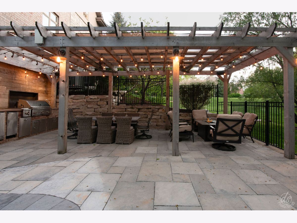
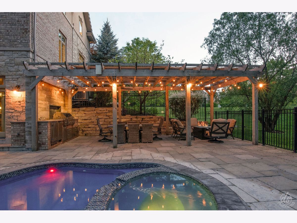
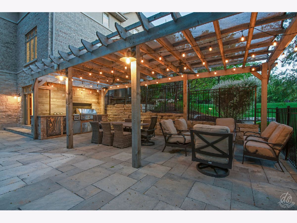
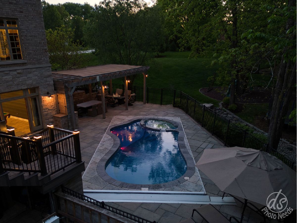
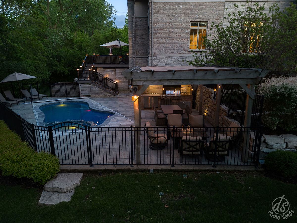
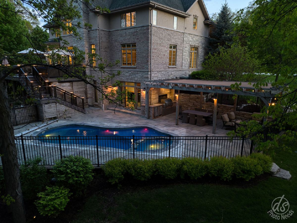
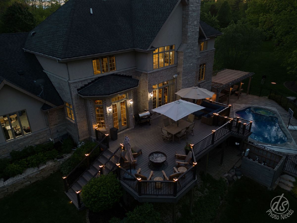

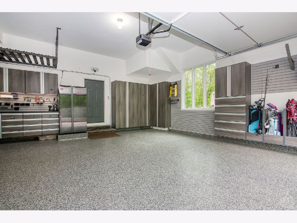
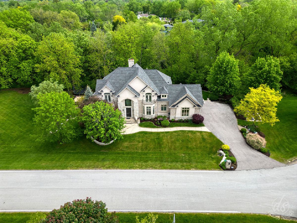
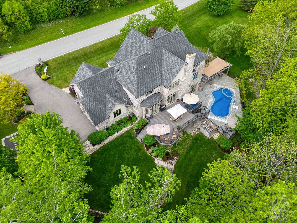
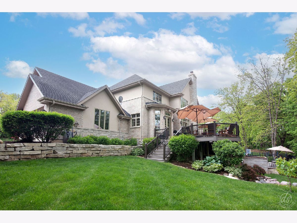
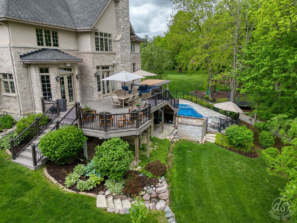
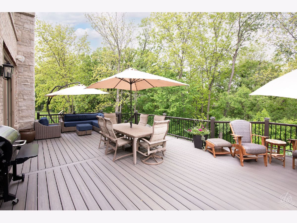
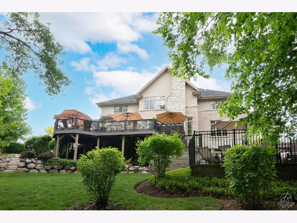
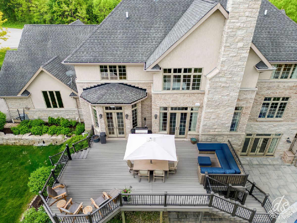
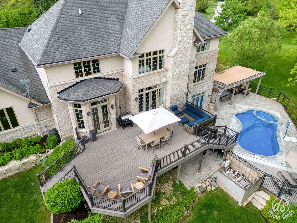
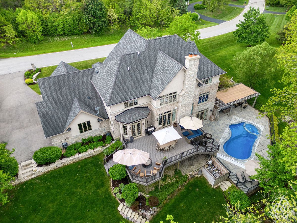
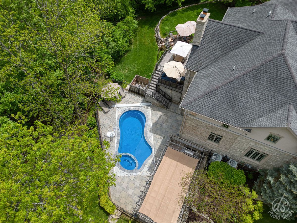
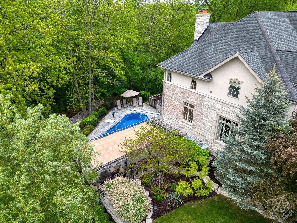
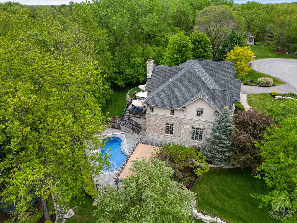
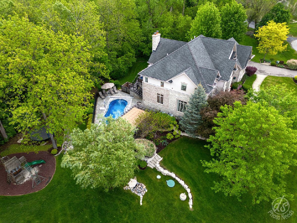
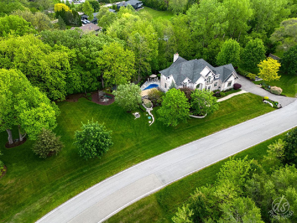
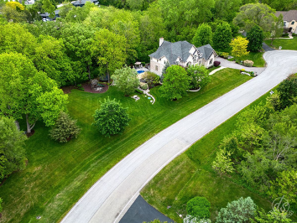
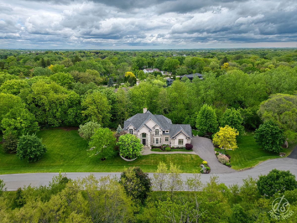
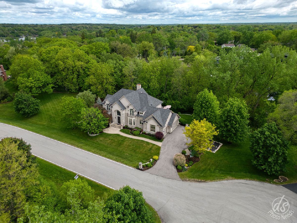
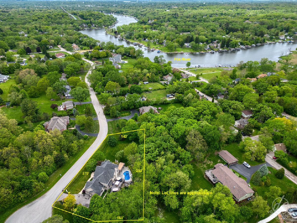
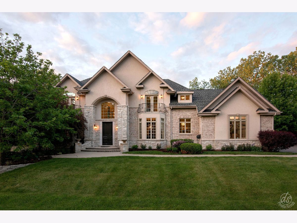
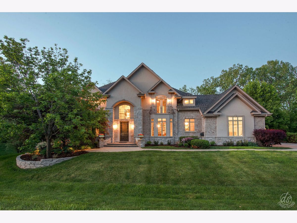
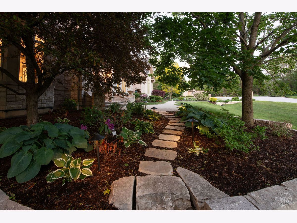
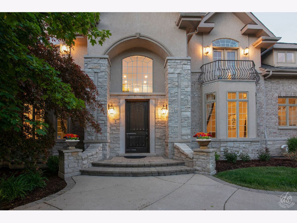
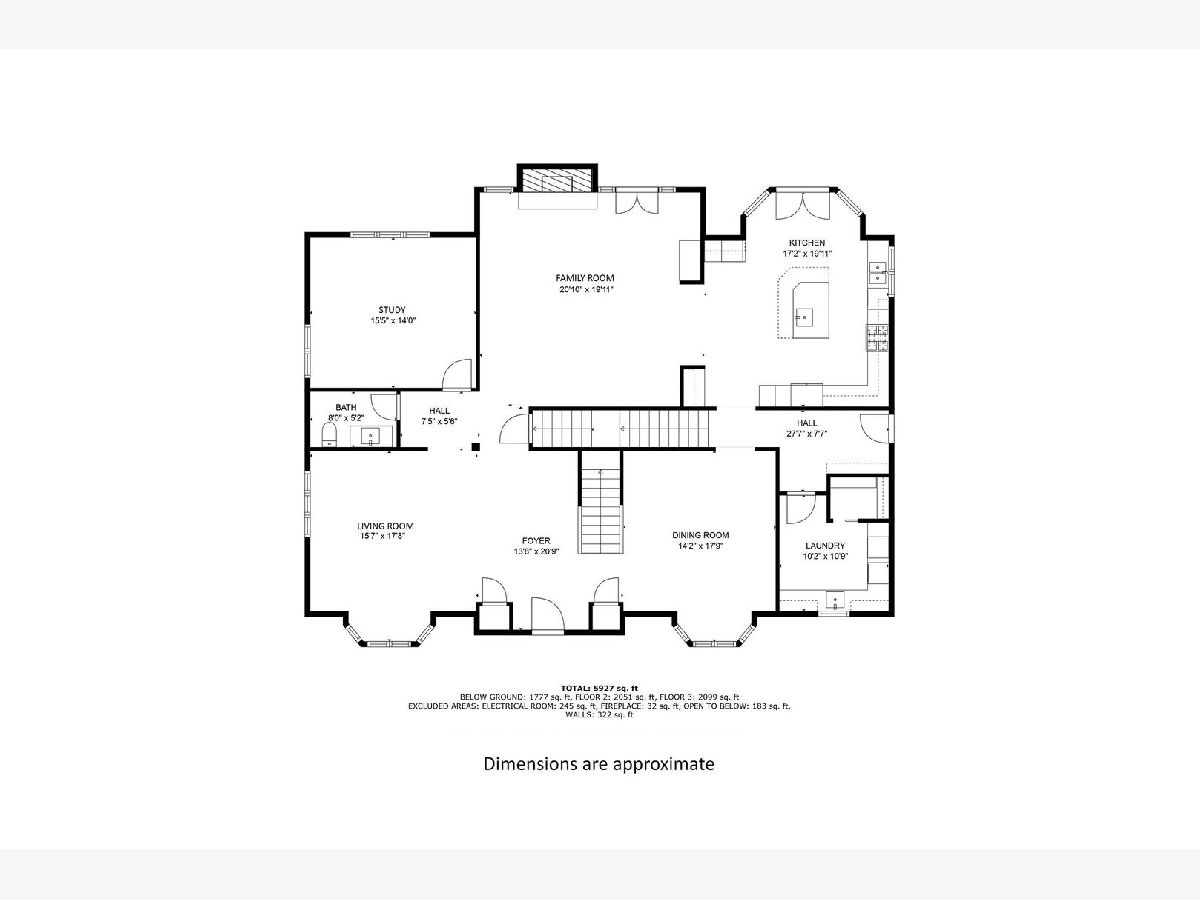
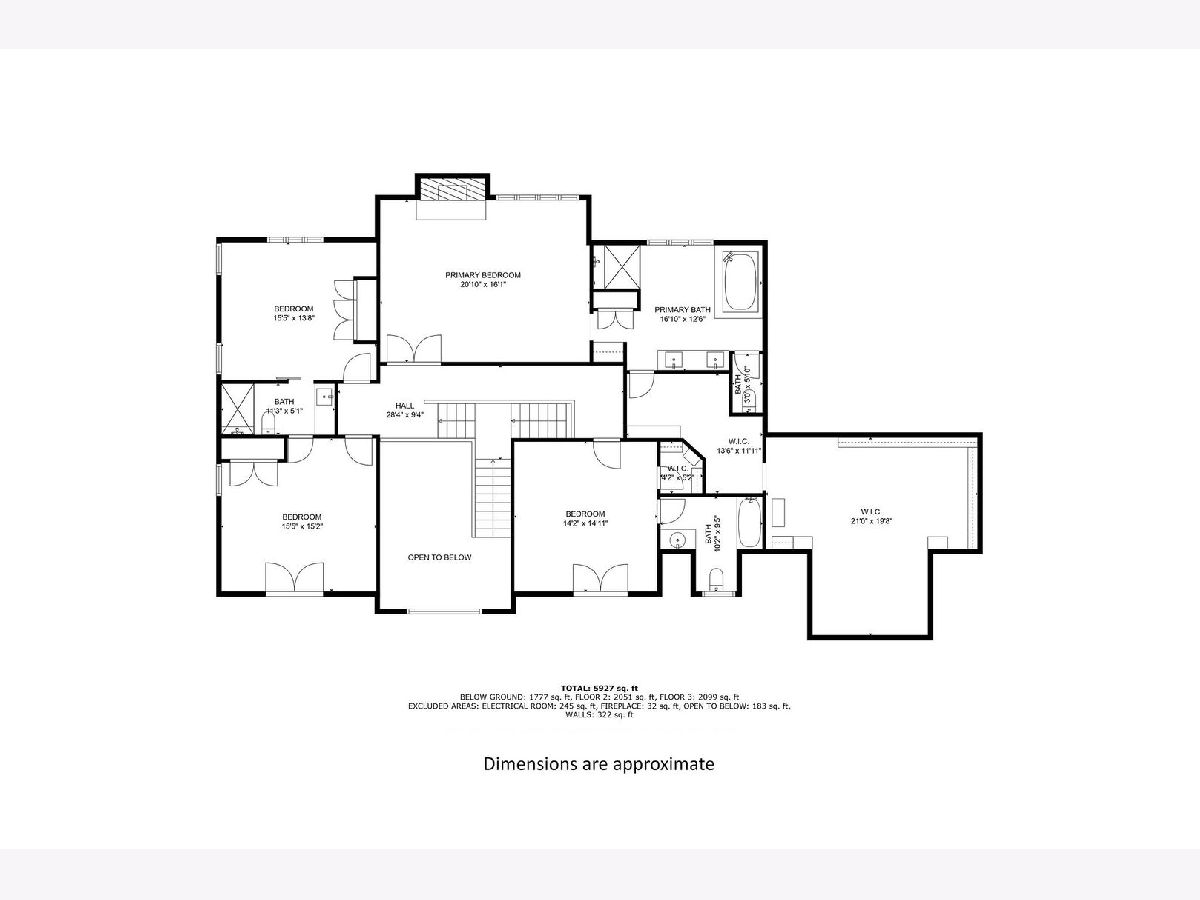

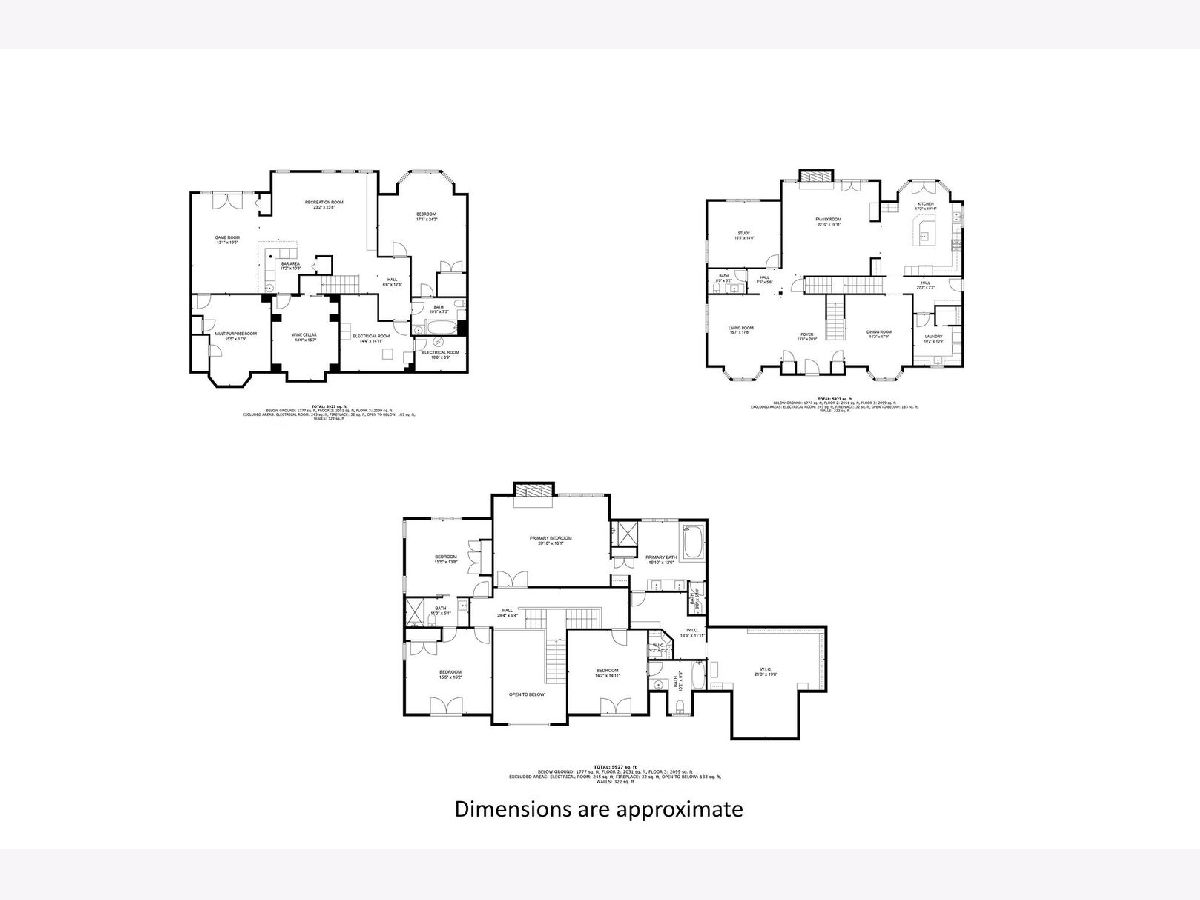
Room Specifics
Total Bedrooms: 5
Bedrooms Above Ground: 5
Bedrooms Below Ground: 0
Dimensions: —
Floor Type: —
Dimensions: —
Floor Type: —
Dimensions: —
Floor Type: —
Dimensions: —
Floor Type: —
Full Bathrooms: 5
Bathroom Amenities: Whirlpool,Separate Shower,Double Sink
Bathroom in Basement: 1
Rooms: —
Basement Description: —
Other Specifics
| 3 | |
| — | |
| — | |
| — | |
| — | |
| 292 X 151 X 100 X 270 X 14 | |
| Full | |
| — | |
| — | |
| — | |
| Not in DB | |
| — | |
| — | |
| — | |
| — |
Tax History
| Year | Property Taxes |
|---|---|
| 2008 | $1,067 |
| 2025 | $18,578 |
Contact Agent
Nearby Sold Comparables
Contact Agent
Listing Provided By
@properties Christie's International Real Estate



