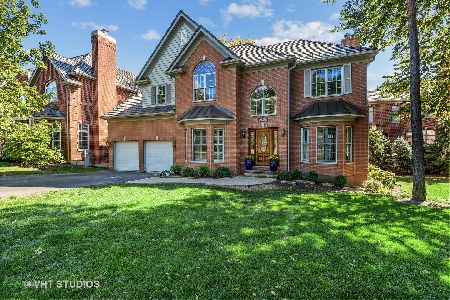28588 Sky Crest Drive, Ivanhoe, Illinois 60060
$680,500
|
Sold
|
|
| Status: | Closed |
| Sqft: | 3,774 |
| Cost/Sqft: | $199 |
| Beds: | 4 |
| Baths: | 5 |
| Year Built: | 1999 |
| Property Taxes: | $15,401 |
| Days On Market: | 3504 |
| Lot Size: | 0,38 |
Description
Stunning home boasting unparalleled sophistication in Ivanhoe Estates! Large open floor plan w/two story foyer and family room, hardwood floors throughout the first floor, and spectacular custom millwork. The gourmet kitchen is complete with under cabinet lighting, granite countertops, large pantry and breakfast area overlooking the private wooded backyard. The fabulous master suite with sitting room has sweeping views of the golf course, a luxurious bath and an oversized walk-in closet. 3 add'l large bedrooms and two full bathrooms complete the second floor. Downstairs, the finished LL has full windows allowing plenty of natural light and includes a handsome "Irish Pub" style bar, large rec room, full bath w/steam shower, game area, exercise room and plenty of storage. No detail has been spared!
Property Specifics
| Single Family | |
| — | |
| Traditional | |
| 1999 | |
| Full,English | |
| CUSTOM | |
| No | |
| 0.38 |
| Lake | |
| Ivanhoe Estates | |
| 190 / Monthly | |
| Insurance,Security,Scavenger | |
| Community Well | |
| Sewer-Storm | |
| 09263453 | |
| 10212020210000 |
Nearby Schools
| NAME: | DISTRICT: | DISTANCE: | |
|---|---|---|---|
|
Grade School
Fremont Elementary School |
79 | — | |
|
Middle School
Fremont Middle School |
79 | Not in DB | |
|
High School
Mundelein Cons High School |
120 | Not in DB | |
Property History
| DATE: | EVENT: | PRICE: | SOURCE: |
|---|---|---|---|
| 14 Oct, 2016 | Sold | $680,500 | MRED MLS |
| 31 Aug, 2016 | Under contract | $749,995 | MRED MLS |
| — | Last price change | $749,999 | MRED MLS |
| 20 Jun, 2016 | Listed for sale | $774,995 | MRED MLS |
Room Specifics
Total Bedrooms: 4
Bedrooms Above Ground: 4
Bedrooms Below Ground: 0
Dimensions: —
Floor Type: Carpet
Dimensions: —
Floor Type: Carpet
Dimensions: —
Floor Type: Carpet
Full Bathrooms: 5
Bathroom Amenities: Whirlpool,Separate Shower,Steam Shower,Double Sink
Bathroom in Basement: 1
Rooms: Den,Eating Area,Exercise Room,Foyer,Game Room,Office,Recreation Room,Sitting Room
Basement Description: Finished
Other Specifics
| 3 | |
| — | |
| Asphalt | |
| Deck, Gazebo | |
| Golf Course Lot,Landscaped,Wooded | |
| 100X165 | |
| — | |
| Full | |
| Vaulted/Cathedral Ceilings, Hardwood Floors, Heated Floors, First Floor Laundry | |
| Double Oven, Range, Microwave, Dishwasher, High End Refrigerator, Washer, Dryer, Disposal, Wine Refrigerator | |
| Not in DB | |
| Clubhouse, Pool, Tennis Courts, Street Lights | |
| — | |
| — | |
| Gas Log, Gas Starter |
Tax History
| Year | Property Taxes |
|---|---|
| 2016 | $15,401 |
Contact Agent
Nearby Similar Homes
Nearby Sold Comparables
Contact Agent
Listing Provided By
Berkshire Hathaway HomeServices KoenigRubloff






