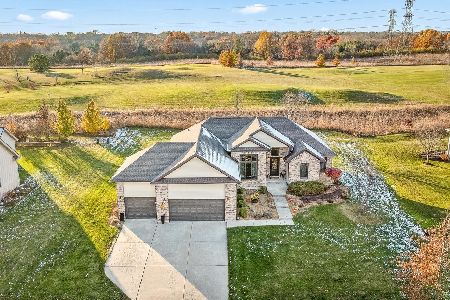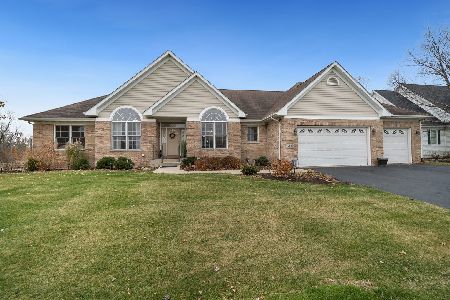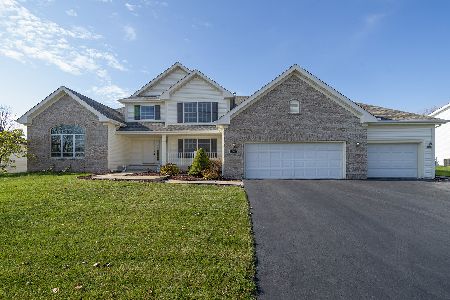286 Fairway Vw, Cherry Valley, Illinois 61016
$299,000
|
Sold
|
|
| Status: | Closed |
| Sqft: | 3,806 |
| Cost/Sqft: | $79 |
| Beds: | 3 |
| Baths: | 4 |
| Year Built: | 2008 |
| Property Taxes: | $9,051 |
| Days On Market: | 2148 |
| Lot Size: | 0,26 |
Description
Welcome Home! This gorgeous, custom-built home is located on Newburg Village Golf Course. As you enter, the light-filled foyer welcomes you in. A formal dining room & open concept living room boasts stunning oak hard wood floors & unique architectural detail. With all the upgrades you would expect, this spacious kitchen offers large breakfast bar, granite counters, stainless steel appliances including Bosch double ovens, newer refrigerator, lots of cabinets, & so much more. The eating-area leads to a covered deck overlooking the fairway and beautifully landscaped yard. The master suite features tray ceiling, walk-in closet & spacious bath w/ tiled shower, double sinks, & granite vanity. Main floor laundry. Skylights, Marvin windows, six panel doors, & beautiful wide oak trim are just a few of the additional upgrades. The finished lower level has amazing space to entertain w/ a huge family room, bonus room, & full bath. Heated garage. Concrete driveway. Additional deck & patio. Irrigation system. Excellent location w/ easy access to I-90, Rockford & more!
Property Specifics
| Single Family | |
| — | |
| Ranch | |
| 2008 | |
| Full | |
| — | |
| No | |
| 0.26 |
| Boone | |
| — | |
| 200 / Annual | |
| None | |
| Public | |
| Public Sewer | |
| 10655642 | |
| 0530302006 |
Nearby Schools
| NAME: | DISTRICT: | DISTANCE: | |
|---|---|---|---|
|
Grade School
Washington Elementary School |
100 | — | |
|
Middle School
Belvidere South Middle School |
100 | Not in DB | |
|
High School
Belvidere North High School |
100 | Not in DB | |
Property History
| DATE: | EVENT: | PRICE: | SOURCE: |
|---|---|---|---|
| 30 Apr, 2020 | Sold | $299,000 | MRED MLS |
| 20 Mar, 2020 | Under contract | $299,900 | MRED MLS |
| 4 Mar, 2020 | Listed for sale | $299,900 | MRED MLS |
Room Specifics
Total Bedrooms: 3
Bedrooms Above Ground: 3
Bedrooms Below Ground: 0
Dimensions: —
Floor Type: Carpet
Dimensions: —
Floor Type: Carpet
Full Bathrooms: 4
Bathroom Amenities: Double Sink
Bathroom in Basement: 1
Rooms: Bonus Room
Basement Description: Finished
Other Specifics
| 3 | |
| Concrete Perimeter | |
| Concrete | |
| Deck, Patio | |
| Golf Course Lot | |
| 94X120 | |
| — | |
| Full | |
| Skylight(s), Hardwood Floors, Solar Tubes/Light Tubes, First Floor Bedroom, First Floor Laundry, First Floor Full Bath, Walk-In Closet(s) | |
| Double Oven, Microwave, Dishwasher, Refrigerator, Washer, Dryer, Disposal | |
| Not in DB | |
| Curbs, Sidewalks, Street Paved | |
| — | |
| — | |
| Gas Log |
Tax History
| Year | Property Taxes |
|---|---|
| 2020 | $9,051 |
Contact Agent
Nearby Similar Homes
Nearby Sold Comparables
Contact Agent
Listing Provided By
Dickerson & Nieman Realtors







