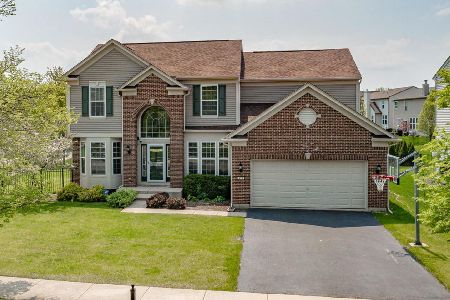286 Foster Drive, Oswego, Illinois 60543
$267,500
|
Sold
|
|
| Status: | Closed |
| Sqft: | 2,415 |
| Cost/Sqft: | $112 |
| Beds: | 4 |
| Baths: | 3 |
| Year Built: | 2010 |
| Property Taxes: | $9,093 |
| Days On Market: | 3766 |
| Lot Size: | 0,25 |
Description
WHAT?! SELLERS HAVE REDUCED LIST PRICE FOR A QUICK, HASSLE FREE SALE! Prescott Mill is centrally located in Oswego with easy access to shopping, transportation, highly ranked 308 schools and features acres of prairie wetlands, walking trails and an on-site park. Why buy brand new when you can own this newer home with big ticket items that are already done for you? This quality built home features 4 bedrooms, 2.1 baths, a first floor den, 9' first floor ceilings, hardwood flooring, granite counters, stainless steel appliances, vaulted master ceiling, upgraded can lighting, ceiling fans, and a professionally landscaped lot with a custom brick paver patio! Don't forget the 3 car garage, full basement with rough in plumbing for a future bath and high end sump pump back up system already in place. These items add thousands of dollars to this home, yet it is now priced below all comparable homes! Builder 10 year warranty still in place too! AN AMAZING DEAL!
Property Specifics
| Single Family | |
| — | |
| Traditional | |
| 2010 | |
| Full | |
| DORCHESTER | |
| No | |
| 0.25 |
| Kendall | |
| Prescott Mill | |
| 103 / Quarterly | |
| Other | |
| Public | |
| Public Sewer | |
| 09058671 | |
| 0312481002 |
Nearby Schools
| NAME: | DISTRICT: | DISTANCE: | |
|---|---|---|---|
|
Grade School
Grande Park Elementary School |
308 | — | |
|
Middle School
Murphy Junior High School |
308 | Not in DB | |
|
High School
Oswego East High School |
308 | Not in DB | |
Property History
| DATE: | EVENT: | PRICE: | SOURCE: |
|---|---|---|---|
| 15 Jan, 2016 | Sold | $267,500 | MRED MLS |
| 15 Dec, 2015 | Under contract | $270,000 | MRED MLS |
| — | Last price change | $279,900 | MRED MLS |
| 8 Oct, 2015 | Listed for sale | $283,000 | MRED MLS |
Room Specifics
Total Bedrooms: 4
Bedrooms Above Ground: 4
Bedrooms Below Ground: 0
Dimensions: —
Floor Type: Carpet
Dimensions: —
Floor Type: Carpet
Dimensions: —
Floor Type: Carpet
Full Bathrooms: 3
Bathroom Amenities: Separate Shower,Double Sink,Soaking Tub
Bathroom in Basement: 0
Rooms: Den
Basement Description: Unfinished,Bathroom Rough-In
Other Specifics
| 3 | |
| Concrete Perimeter | |
| Asphalt | |
| Patio, Porch | |
| Landscaped | |
| 80X120X72X120 | |
| Unfinished | |
| Full | |
| Vaulted/Cathedral Ceilings, Hardwood Floors, First Floor Laundry | |
| Range, Microwave, Dishwasher, Refrigerator, Disposal, Stainless Steel Appliance(s) | |
| Not in DB | |
| Sidewalks, Street Lights, Street Paved | |
| — | |
| — | |
| Heatilator |
Tax History
| Year | Property Taxes |
|---|---|
| 2016 | $9,093 |
Contact Agent
Nearby Similar Homes
Nearby Sold Comparables
Contact Agent
Listing Provided By
WEICHERT, REALTORS - Your Place Realty




