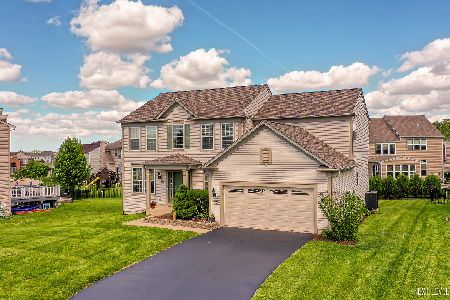407 Baker Court, Oswego, Illinois 60543
$299,995
|
Sold
|
|
| Status: | Closed |
| Sqft: | 2,400 |
| Cost/Sqft: | $125 |
| Beds: | 5 |
| Baths: | 3 |
| Year Built: | 2010 |
| Property Taxes: | $8,879 |
| Days On Market: | 2619 |
| Lot Size: | 0,24 |
Description
VIEW OUR 3D TOUR! Impressive 5 Bedroom single family home for sale in Oswego. This home shows like a model home, showcasing a massive family room alongside the picture-perfect kitchen. Hardwood floors running throughout the first floor keeps the home clean and looks sharp! Loads of natural light comes in throughout the entire house, neutral and stylish gray paint, and tall ceilings. The kitchen has dark oak stained cabinets, stainless steel appliances, granite counter tops, and a large center island. Formal dining and living room combination in the front of the house. One first floor bedroom, first floor laundry room. Second floor offers a grand balcony to the front entrance and features four spacious bedrooms. The master bedroom is huge, containing a sizeable walk-in closet, and spacious en suite with double sink vanity, jetted soaking tub, and separate shower. 2 car attached garage.
Property Specifics
| Single Family | |
| — | |
| Traditional | |
| 2010 | |
| Full | |
| — | |
| No | |
| 0.24 |
| Kendall | |
| Prescott Mill | |
| 412 / Annual | |
| Other | |
| Public | |
| Public Sewer | |
| 10145301 | |
| 0312481011 |
Nearby Schools
| NAME: | DISTRICT: | DISTANCE: | |
|---|---|---|---|
|
Grade School
Grande Park Elementary School |
308 | — | |
|
Middle School
Murphy Junior High School |
308 | Not in DB | |
|
High School
Oswego East High School |
308 | Not in DB | |
Property History
| DATE: | EVENT: | PRICE: | SOURCE: |
|---|---|---|---|
| 1 Apr, 2019 | Sold | $299,995 | MRED MLS |
| 1 Feb, 2019 | Under contract | $299,995 | MRED MLS |
| 28 Nov, 2018 | Listed for sale | $299,995 | MRED MLS |
Room Specifics
Total Bedrooms: 5
Bedrooms Above Ground: 5
Bedrooms Below Ground: 0
Dimensions: —
Floor Type: Carpet
Dimensions: —
Floor Type: Carpet
Dimensions: —
Floor Type: Carpet
Dimensions: —
Floor Type: —
Full Bathrooms: 3
Bathroom Amenities: Whirlpool,Separate Shower,Double Sink
Bathroom in Basement: 0
Rooms: Bedroom 5
Basement Description: Unfinished
Other Specifics
| 2 | |
| Concrete Perimeter | |
| Asphalt | |
| Porch | |
| Cul-De-Sac,Landscaped | |
| 43X120X129X120 | |
| — | |
| Full | |
| Vaulted/Cathedral Ceilings, Hardwood Floors, First Floor Bedroom, First Floor Laundry | |
| Range, Microwave, Dishwasher, Refrigerator, Washer, Dryer, Disposal, Stainless Steel Appliance(s) | |
| Not in DB | |
| Sidewalks, Street Lights, Street Paved | |
| — | |
| — | |
| — |
Tax History
| Year | Property Taxes |
|---|---|
| 2019 | $8,879 |
Contact Agent
Nearby Similar Homes
Nearby Sold Comparables
Contact Agent
Listing Provided By
Skyline Real Estate & Property Management LLC




