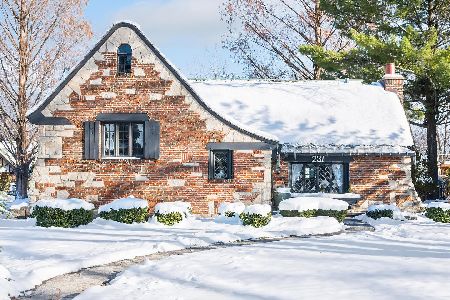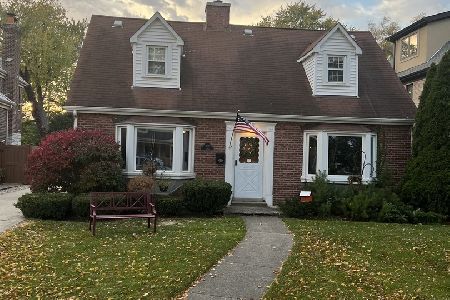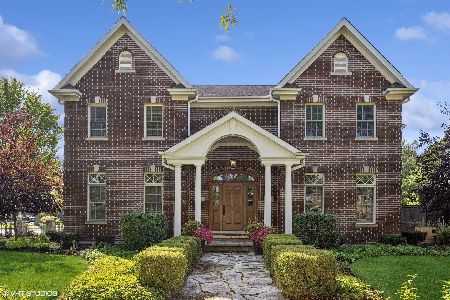286 Poplar Avenue, Elmhurst, Illinois 60126
$635,000
|
Sold
|
|
| Status: | Closed |
| Sqft: | 1,946 |
| Cost/Sqft: | $321 |
| Beds: | 3 |
| Baths: | 2 |
| Year Built: | 1941 |
| Property Taxes: | $12,789 |
| Days On Market: | 1594 |
| Lot Size: | 0,25 |
Description
Fantastic updated home set on a park-like, 55x200 extra deep lot! A rare find. Sophisticated touches, new fixtures and neutral tones compliment this classic all-brick home. Quick access to town, train, school and the interstate. Crown molding, built-ins, recessed lighting, hardwood throughout. Contemporary and functional design. The heart of the home---Sleek, bright and white, kitchen has a generous breakfast bar and table space; includes high-end stainless steel appliances, extra beverage fridge, soft close drawers, quartz counters and a full view of your lush backyard. Sunroom off kitchen has sliding doors that lead to a paver brick patio. Finished, carpeted basement includes family/rec room, large storage, laundry area, DIY area, exercise space. Irrigation and drainage system, new insulation and garage door.
Property Specifics
| Single Family | |
| — | |
| French Provincial | |
| 1941 | |
| Full | |
| — | |
| No | |
| 0.25 |
| Du Page | |
| — | |
| 0 / Not Applicable | |
| None | |
| Lake Michigan | |
| Public Sewer | |
| 11211139 | |
| 0601323015 |
Nearby Schools
| NAME: | DISTRICT: | DISTANCE: | |
|---|---|---|---|
|
Grade School
Edison Elementary School |
205 | — | |
|
Middle School
Sandburg Middle School |
205 | Not in DB | |
|
High School
York Community High School |
205 | Not in DB | |
Property History
| DATE: | EVENT: | PRICE: | SOURCE: |
|---|---|---|---|
| 31 Oct, 2013 | Sold | $499,000 | MRED MLS |
| 10 Oct, 2013 | Under contract | $499,900 | MRED MLS |
| 9 Oct, 2013 | Listed for sale | $499,900 | MRED MLS |
| 12 Oct, 2021 | Sold | $635,000 | MRED MLS |
| 11 Sep, 2021 | Under contract | $625,000 | MRED MLS |
| 7 Sep, 2021 | Listed for sale | $625,000 | MRED MLS |
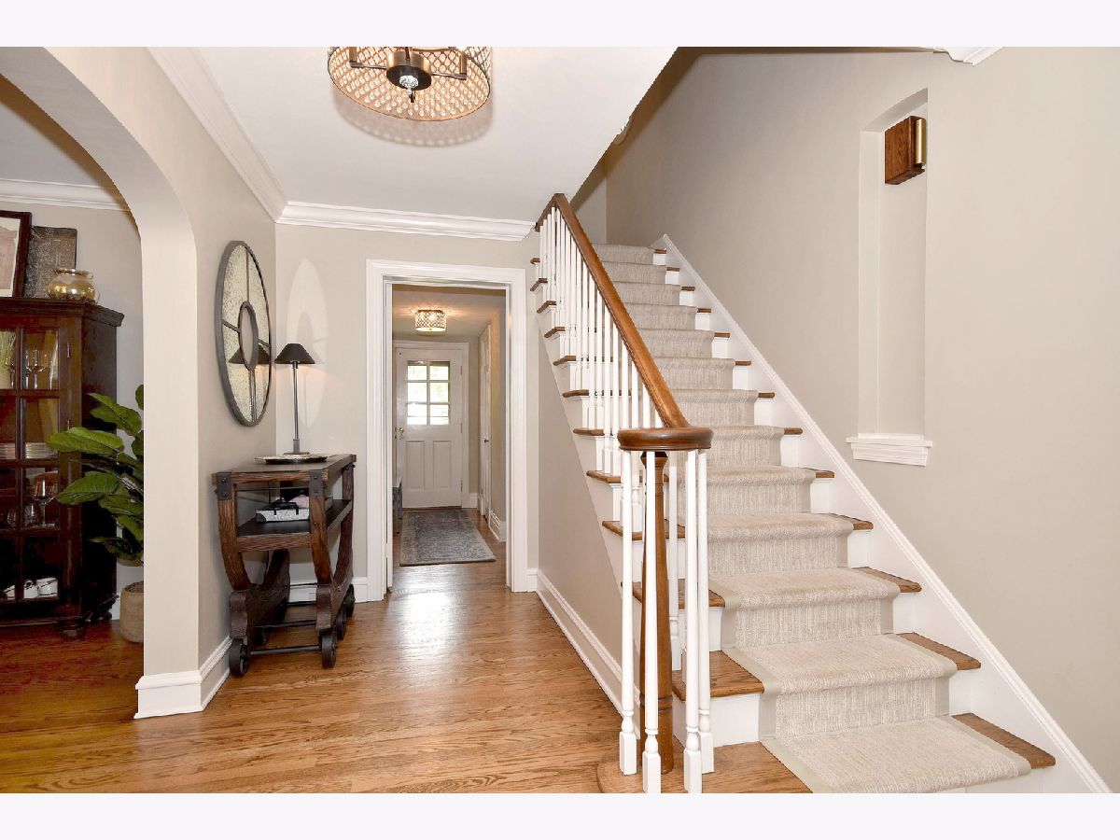



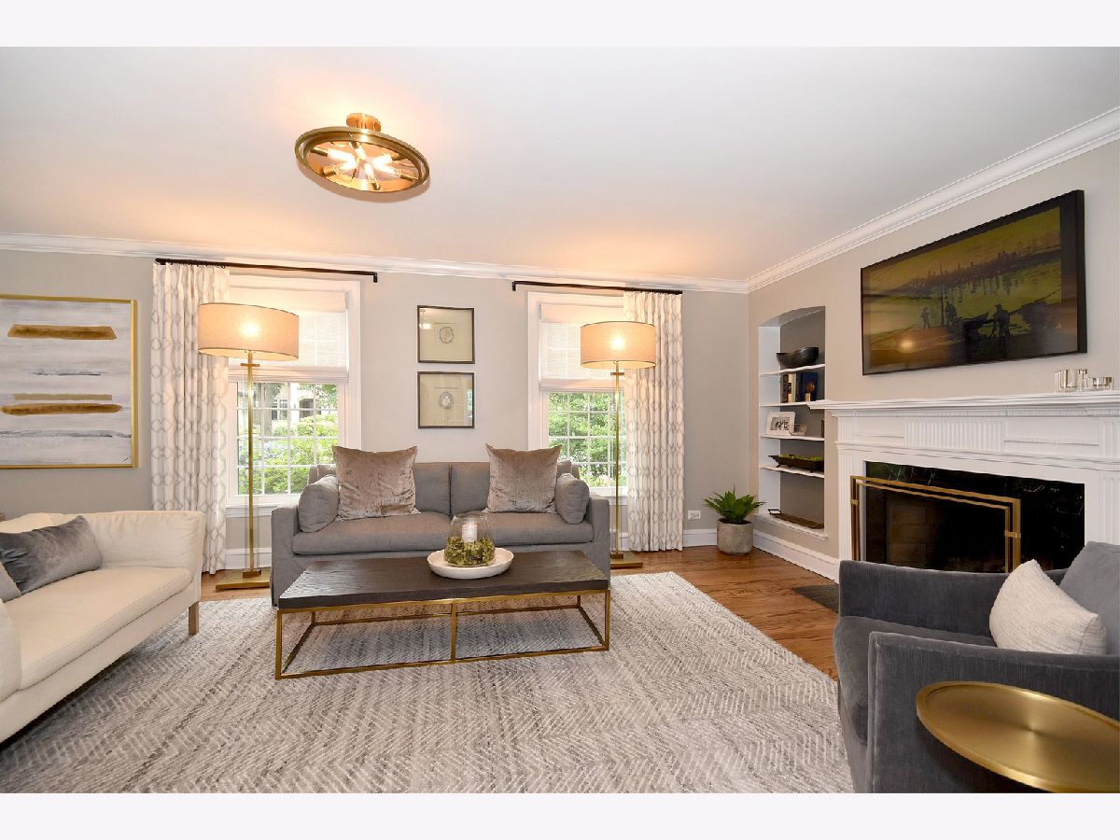
















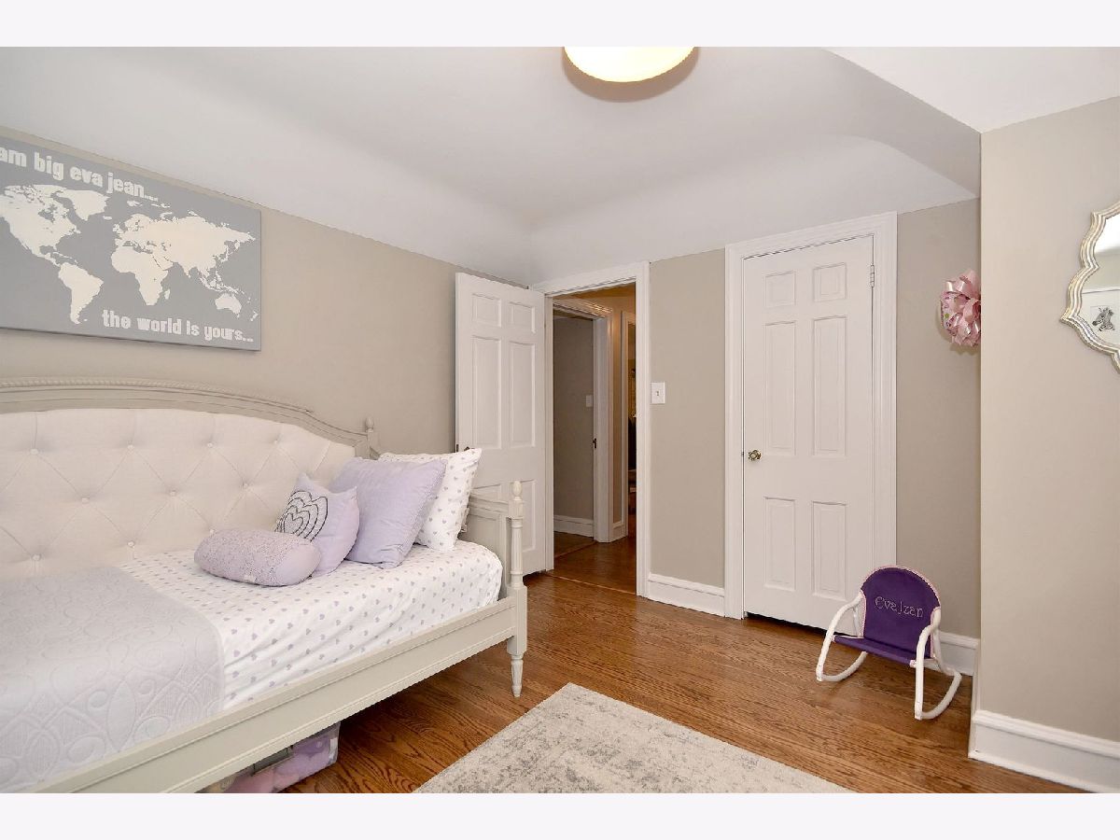






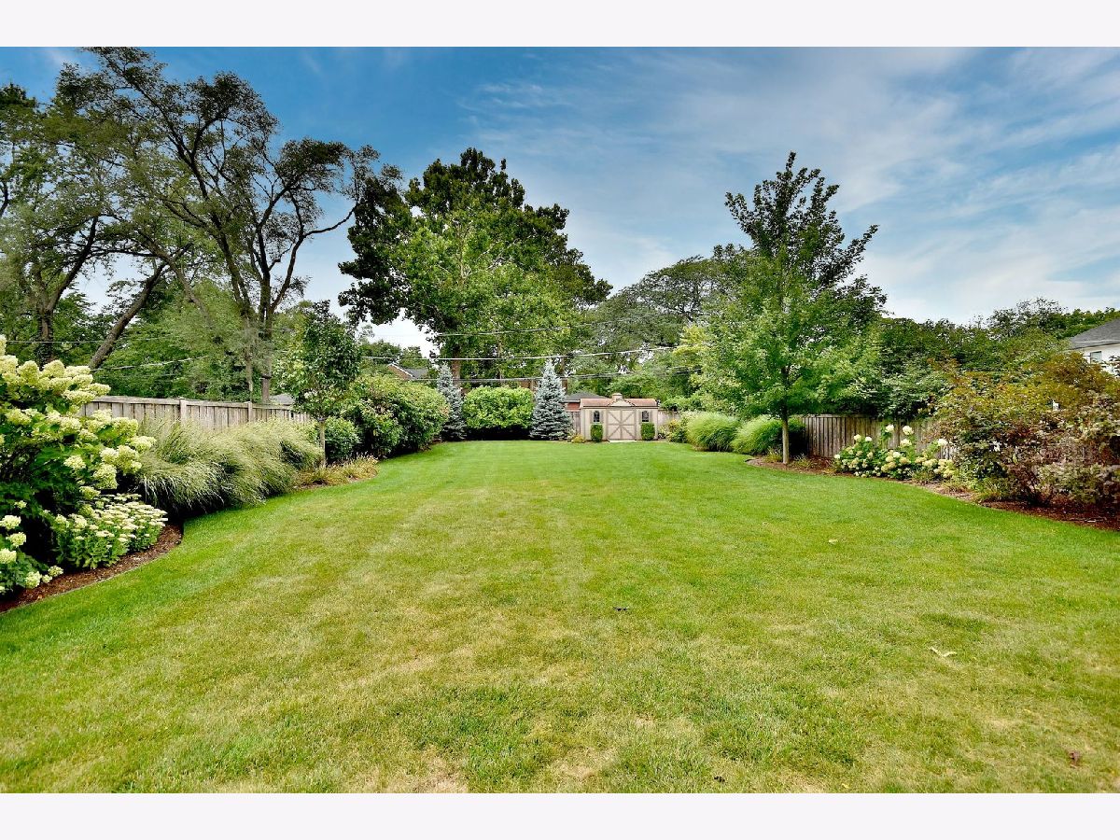








Room Specifics
Total Bedrooms: 3
Bedrooms Above Ground: 3
Bedrooms Below Ground: 0
Dimensions: —
Floor Type: Hardwood
Dimensions: —
Floor Type: Hardwood
Full Bathrooms: 2
Bathroom Amenities: —
Bathroom in Basement: 0
Rooms: Foyer,Storage,Heated Sun Room,Utility Room-Lower Level
Basement Description: Finished
Other Specifics
| 1 | |
| Concrete Perimeter | |
| Concrete | |
| Patio, Brick Paver Patio | |
| Fenced Yard | |
| 55 X 200 | |
| — | |
| None | |
| Hardwood Floors | |
| Range, Microwave, Dishwasher, High End Refrigerator, Washer, Dryer, Disposal, Stainless Steel Appliance(s), Wine Refrigerator, Cooktop, Range Hood | |
| Not in DB | |
| Park, Curbs, Sidewalks, Street Lights, Street Paved | |
| — | |
| — | |
| Gas Log |
Tax History
| Year | Property Taxes |
|---|---|
| 2013 | $11,436 |
| 2021 | $12,789 |
Contact Agent
Nearby Similar Homes
Nearby Sold Comparables
Contact Agent
Listing Provided By
L.W. Reedy Real Estate




