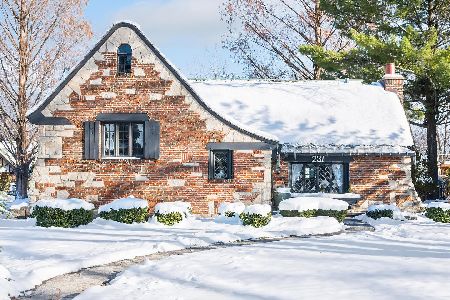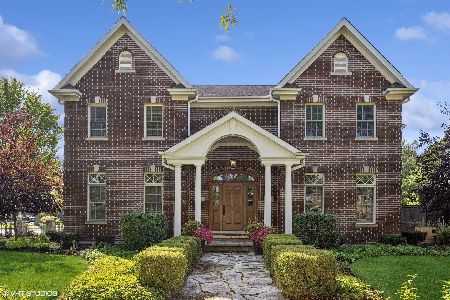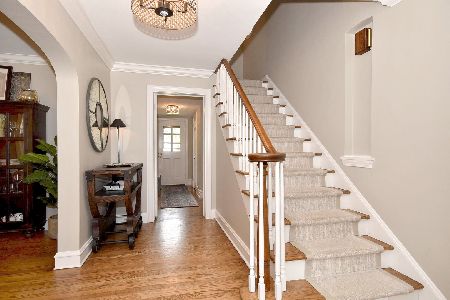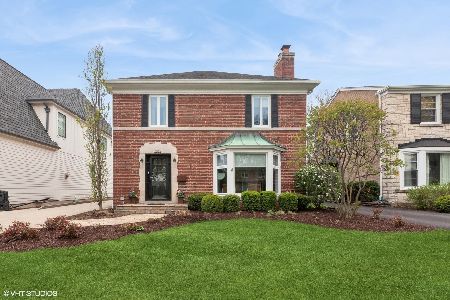300 Adelia Street, Elmhurst, Illinois 60126
$504,000
|
Sold
|
|
| Status: | Closed |
| Sqft: | 2,178 |
| Cost/Sqft: | $241 |
| Beds: | 3 |
| Baths: | 3 |
| Year Built: | 1951 |
| Property Taxes: | $10,532 |
| Days On Market: | 3557 |
| Lot Size: | 0,18 |
Description
Affordable, well-maintained 2178 SF home in extremely desirable center of town location offers 3 BRs/2.1 BAs and a big back yard. Large windows and generous room sizes give an added warmth and spacious feeling to the Living and Dining Rooms. The sunny, updated Kitchen has a Breakfast Room with built-in desk and overlooks the deep, uninterrupted back yard with shed. Just a few steps down from the Kitchen, the Family Room provides access to the Powder Room, Basement, attached garage and huge paver patio. The Sun Room is a great spot for morning coffee or relaxing at the end of a long day during warmer months. Upstairs you will find three surprisingly large bedrooms including the Master Suite complete with sitting area, walk-in closet and big bath featuring a skylight, stand-alone shower, and whirlpool tub. Lots of storage throughout the house, especially in the crawl space adjacent to the basement, with concrete floors and over 5 feet of standing room. Walk to schools, town, and train!
Property Specifics
| Single Family | |
| — | |
| Traditional | |
| 1951 | |
| Partial | |
| — | |
| No | |
| 0.18 |
| Du Page | |
| — | |
| 0 / Not Applicable | |
| None | |
| Lake Michigan | |
| Public Sewer | |
| 09203294 | |
| 0601323006 |
Nearby Schools
| NAME: | DISTRICT: | DISTANCE: | |
|---|---|---|---|
|
Grade School
Edison Elementary School |
205 | — | |
|
Middle School
Sandburg Middle School |
205 | Not in DB | |
|
High School
York Community High School |
205 | Not in DB | |
Property History
| DATE: | EVENT: | PRICE: | SOURCE: |
|---|---|---|---|
| 25 Jul, 2016 | Sold | $504,000 | MRED MLS |
| 17 May, 2016 | Under contract | $523,900 | MRED MLS |
| 22 Apr, 2016 | Listed for sale | $523,900 | MRED MLS |
Room Specifics
Total Bedrooms: 3
Bedrooms Above Ground: 3
Bedrooms Below Ground: 0
Dimensions: —
Floor Type: Hardwood
Dimensions: —
Floor Type: Hardwood
Full Bathrooms: 3
Bathroom Amenities: Whirlpool,Separate Shower
Bathroom in Basement: 0
Rooms: Breakfast Room,Sun Room
Basement Description: Partially Finished,Crawl
Other Specifics
| 1 | |
| Concrete Perimeter | |
| Concrete | |
| Porch Screened, Brick Paver Patio, Storms/Screens | |
| Fenced Yard | |
| 50 X 150 | |
| — | |
| Full | |
| Skylight(s), Hardwood Floors | |
| Range, Microwave, Dishwasher, Refrigerator, Washer, Dryer, Disposal | |
| Not in DB | |
| Sidewalks, Street Lights, Street Paved | |
| — | |
| — | |
| — |
Tax History
| Year | Property Taxes |
|---|---|
| 2016 | $10,532 |
Contact Agent
Nearby Similar Homes
Nearby Sold Comparables
Contact Agent
Listing Provided By
L.W. Reedy Real Estate












