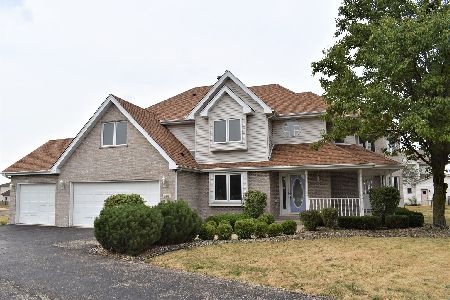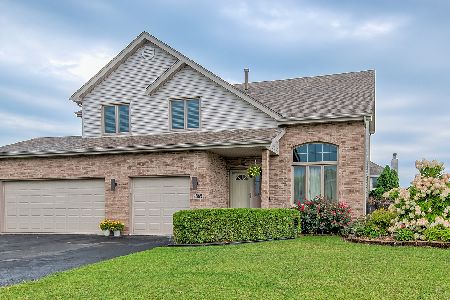2860 Centurion Lane, New Lenox, Illinois 60451
$348,000
|
Sold
|
|
| Status: | Closed |
| Sqft: | 2,800 |
| Cost/Sqft: | $128 |
| Beds: | 4 |
| Baths: | 4 |
| Year Built: | 2000 |
| Property Taxes: | $8,651 |
| Days On Market: | 2788 |
| Lot Size: | 0,26 |
Description
Remarkable 2 story completely updated and impeccably maintained! This non smoking completely pet free home is move in ready. Kitchen complete with granite, center island for gathering,high end SS appliances, wood flooring. Living room with french doors to family room complete with fireplace (never used) formal dining room, huge mud room/laundry leads to back yard and 3 1/2 car gar. with extra deep bay for storage or workshop or small car, 4 bedrooms up, wood flooring, master with tray ceiling and huge bonus room. Full finished bsmt with family room,another bedroom,office and full bath. Fully fenced yard with new stamped concrete patio. "News" include-Roof-Fence-Patio/Sidewalk-Windows-Kitchen Appliances-Front Door-Garage Doors. Truly an immaculate home. Bring your fussiest buyers!
Property Specifics
| Single Family | |
| — | |
| — | |
| 2000 | |
| — | |
| — | |
| No | |
| 0.26 |
| Will | |
| Royal Meadows | |
| 0 / Not Applicable | |
| — | |
| — | |
| — | |
| 09935433 | |
| 1508323100090000 |
Property History
| DATE: | EVENT: | PRICE: | SOURCE: |
|---|---|---|---|
| 4 Jun, 2018 | Sold | $348,000 | MRED MLS |
| 9 May, 2018 | Under contract | $359,000 | MRED MLS |
| 1 May, 2018 | Listed for sale | $359,000 | MRED MLS |
Room Specifics
Total Bedrooms: 5
Bedrooms Above Ground: 4
Bedrooms Below Ground: 1
Dimensions: —
Floor Type: —
Dimensions: —
Floor Type: —
Dimensions: —
Floor Type: —
Dimensions: —
Floor Type: —
Full Bathrooms: 4
Bathroom Amenities: Whirlpool,Separate Shower
Bathroom in Basement: 1
Rooms: —
Basement Description: Finished
Other Specifics
| 3 | |
| — | |
| Concrete | |
| — | |
| — | |
| 98X133X95X109 | |
| — | |
| — | |
| — | |
| — | |
| Not in DB | |
| — | |
| — | |
| — | |
| — |
Tax History
| Year | Property Taxes |
|---|---|
| 2018 | $8,651 |
Contact Agent
Nearby Similar Homes
Nearby Sold Comparables
Contact Agent
Listing Provided By
CRIS REALTY






