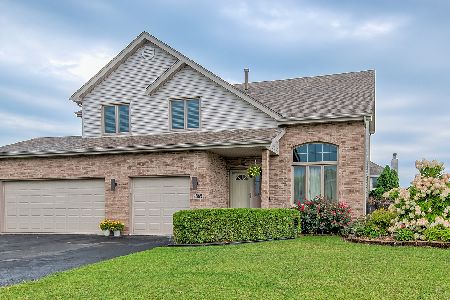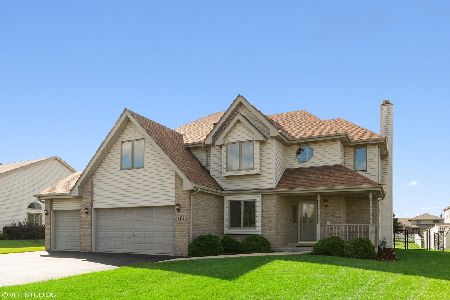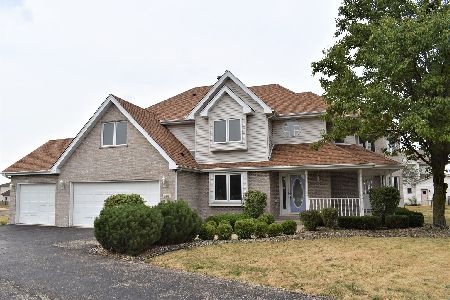2865 Daniel Lewis Drive, New Lenox, Illinois 60451
$315,000
|
Sold
|
|
| Status: | Closed |
| Sqft: | 2,500 |
| Cost/Sqft: | $130 |
| Beds: | 5 |
| Baths: | 4 |
| Year Built: | 2001 |
| Property Taxes: | $8,004 |
| Days On Market: | 4734 |
| Lot Size: | 0,00 |
Description
Great 5 Bedroom 2 story with 3 car garage! Entrance welcomes you to living/dining room w/ cathedral ceiling & hardwood floor. Eat in kitchen offers granite countertops abundance of cabinets stainless steel appliances island hardwood floor & sliding door to patio & pool. Family room w/ fireplace. Main floor br. Master br offers walk in closet master bath w/ whirlpool & separate shower Huge 31x15 rec room w/ den & bath
Property Specifics
| Single Family | |
| — | |
| Contemporary | |
| 2001 | |
| Full | |
| — | |
| No | |
| — |
| Will | |
| Royal Meadows | |
| 0 / Not Applicable | |
| None | |
| Lake Michigan | |
| Public Sewer | |
| 08240739 | |
| 1508323100150000 |
Nearby Schools
| NAME: | DISTRICT: | DISTANCE: | |
|---|---|---|---|
|
Grade School
Nelson Ridge/nelson Prairie Elem |
122 | — | |
|
Middle School
Liberty Junior High School |
122 | Not in DB | |
|
High School
Lincoln-way West High School |
210 | Not in DB | |
Property History
| DATE: | EVENT: | PRICE: | SOURCE: |
|---|---|---|---|
| 31 Jul, 2013 | Sold | $315,000 | MRED MLS |
| 25 Jun, 2013 | Under contract | $324,900 | MRED MLS |
| — | Last price change | $329,900 | MRED MLS |
| 1 Jan, 2013 | Listed for sale | $329,900 | MRED MLS |
| 6 Nov, 2019 | Sold | $315,000 | MRED MLS |
| 25 Sep, 2019 | Under contract | $331,500 | MRED MLS |
| 6 Sep, 2019 | Listed for sale | $331,500 | MRED MLS |
| 5 Nov, 2022 | Sold | $445,000 | MRED MLS |
| 15 Sep, 2022 | Under contract | $449,500 | MRED MLS |
| 27 Aug, 2022 | Listed for sale | $449,500 | MRED MLS |
Room Specifics
Total Bedrooms: 5
Bedrooms Above Ground: 5
Bedrooms Below Ground: 0
Dimensions: —
Floor Type: Carpet
Dimensions: —
Floor Type: Carpet
Dimensions: —
Floor Type: Carpet
Dimensions: —
Floor Type: —
Full Bathrooms: 4
Bathroom Amenities: Whirlpool,Separate Shower
Bathroom in Basement: 1
Rooms: Bedroom 5,Den,Recreation Room
Basement Description: Finished
Other Specifics
| 3 | |
| Concrete Perimeter | |
| Asphalt | |
| Patio, Above Ground Pool | |
| Fenced Yard | |
| 95X120X95X123 | |
| Unfinished | |
| Full | |
| Vaulted/Cathedral Ceilings, Hardwood Floors, First Floor Bedroom, First Floor Laundry | |
| Range, Microwave, Dishwasher, Refrigerator, Stainless Steel Appliance(s) | |
| Not in DB | |
| Sidewalks, Street Lights, Street Paved | |
| — | |
| — | |
| Gas Log |
Tax History
| Year | Property Taxes |
|---|---|
| 2013 | $8,004 |
| 2019 | $9,171 |
| 2022 | $9,805 |
Contact Agent
Nearby Similar Homes
Nearby Sold Comparables
Contact Agent
Listing Provided By
Coldwell Banker The Real Estate Group







