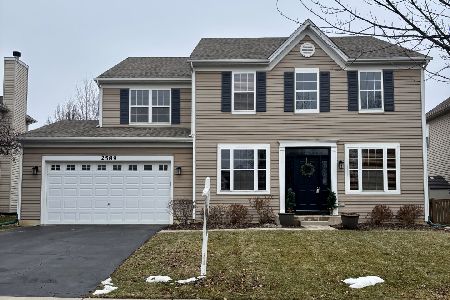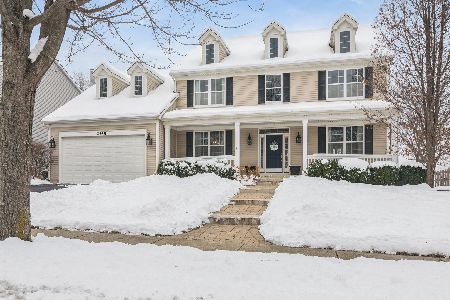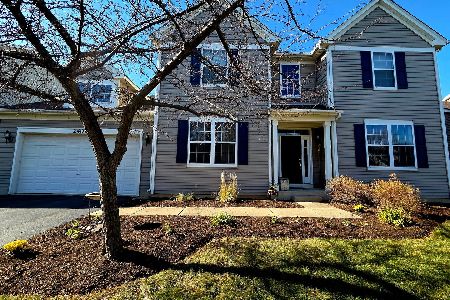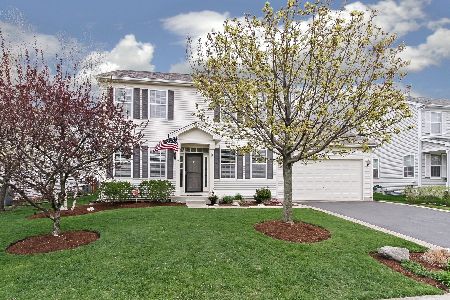2860 Fieldbrook Avenue, Wauconda, Illinois 60084
$410,000
|
Sold
|
|
| Status: | Closed |
| Sqft: | 2,317 |
| Cost/Sqft: | $173 |
| Beds: | 3 |
| Baths: | 3 |
| Year Built: | 2004 |
| Property Taxes: | $11,585 |
| Days On Market: | 631 |
| Lot Size: | 0,26 |
Description
Step into this beautifully maintained home featuring a spacious open floor plan that includes 3 bedrooms, 2.5 bathrooms, and a host of attractive amenities. The kitchen features 42" cabinets, center island, pantry & a large eating area big enough for a full size dining table. The family room, warm and inviting, boasts a cozy fireplace perfect for Illinois winters. The hardwood floors throughout the first floor add elegance and ease of maintenance. The formal living room and dining room have been transformed for today's family into a spacious play room and home office. First floor mudroom has space for coats, backpacks & sports equipment. The primary bedroom is a true retreat, complete with a large walk-in closet, en suite bathroom with double sinks, separate shower and tub. Convenience is key with a laundry room located on the second floor, making household chores a breeze. Additionally, this home offers a fully finished basement with two extra bedrooms complete with closets, ideal for guest rooms or home offices. Located in the friendly, highly desirable, Liberty Lakes neighborhood. Enjoy the cozy front porch for those Summer nights. This property combines comfort and practicality in a delightful setting. Don't miss the opportunity to make this house your new home! Agents see remarks for the many updates.
Property Specifics
| Single Family | |
| — | |
| — | |
| 2004 | |
| — | |
| HEYWARD | |
| No | |
| 0.26 |
| Lake | |
| Liberty Lakes | |
| 408 / Annual | |
| — | |
| — | |
| — | |
| 12033287 | |
| 09124100010000 |
Nearby Schools
| NAME: | DISTRICT: | DISTANCE: | |
|---|---|---|---|
|
Grade School
Robert Crown Elementary School |
118 | — | |
|
Middle School
Wauconda Middle School |
118 | Not in DB | |
|
High School
Wauconda Comm High School |
118 | Not in DB | |
Property History
| DATE: | EVENT: | PRICE: | SOURCE: |
|---|---|---|---|
| 5 Aug, 2019 | Sold | $270,500 | MRED MLS |
| 20 Jun, 2019 | Under contract | $275,000 | MRED MLS |
| 6 Jun, 2019 | Listed for sale | $275,000 | MRED MLS |
| 16 Jul, 2024 | Sold | $410,000 | MRED MLS |
| 8 May, 2024 | Under contract | $400,000 | MRED MLS |
| 2 May, 2024 | Listed for sale | $400,000 | MRED MLS |
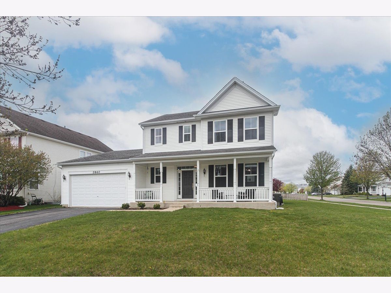
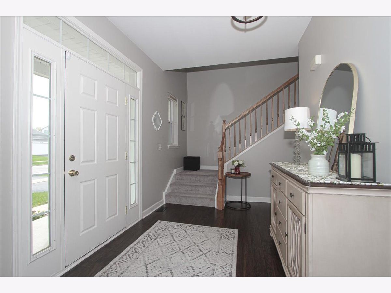
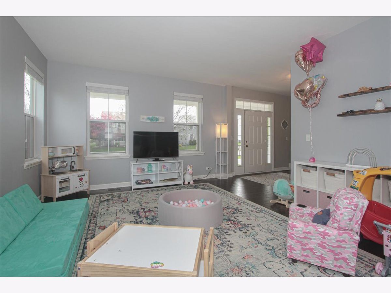
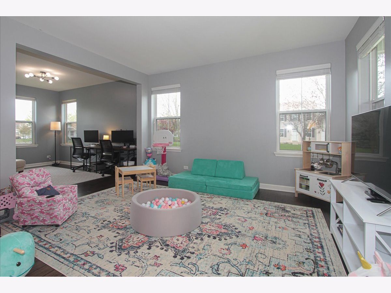
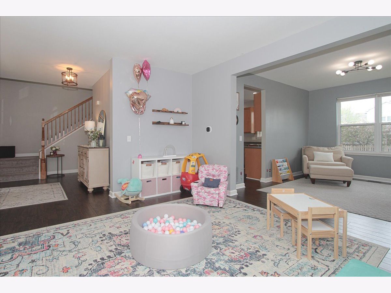
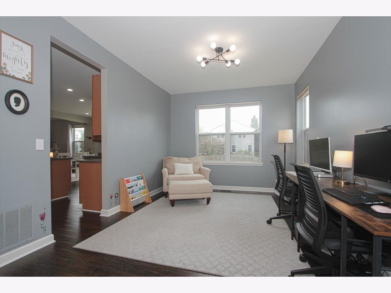
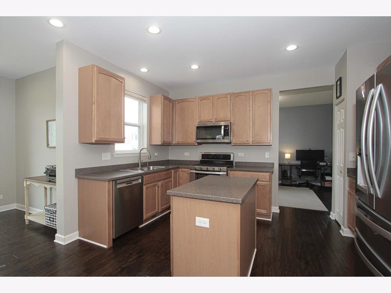
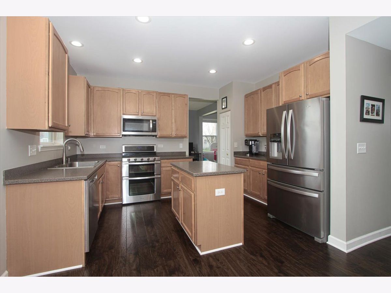
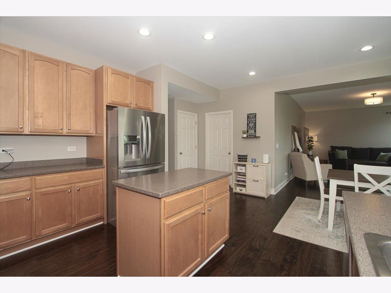
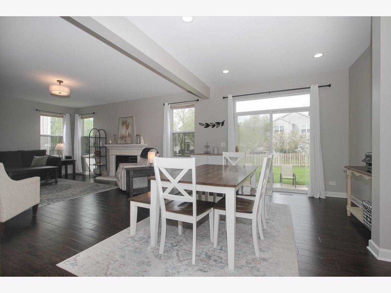
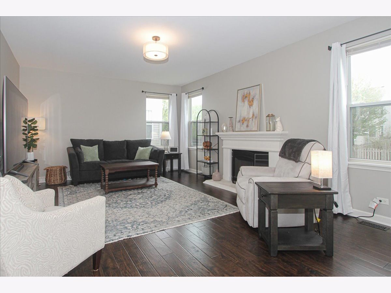
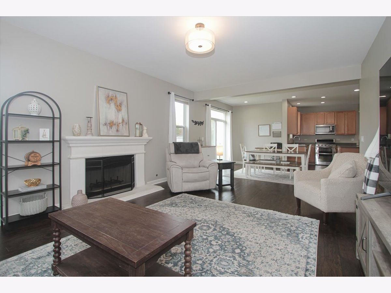
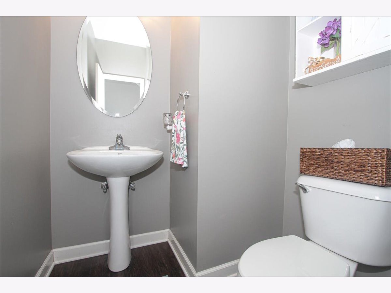
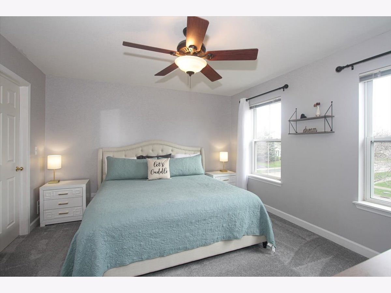
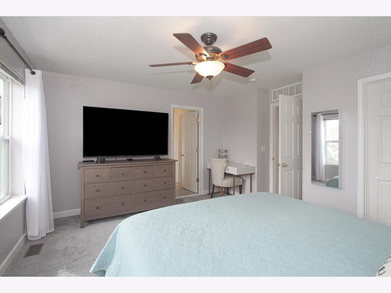
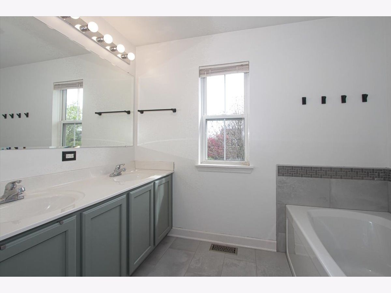
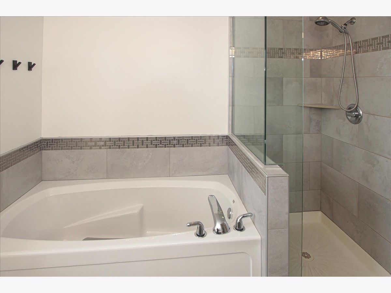
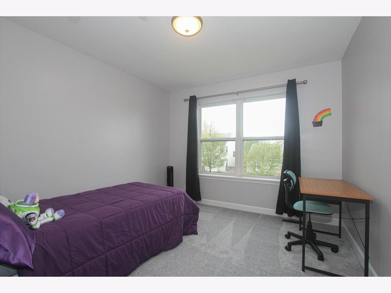
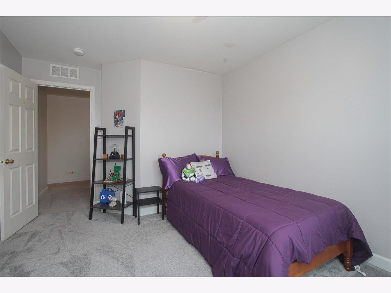
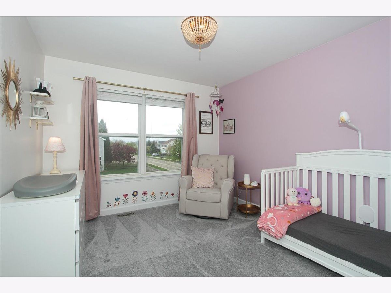
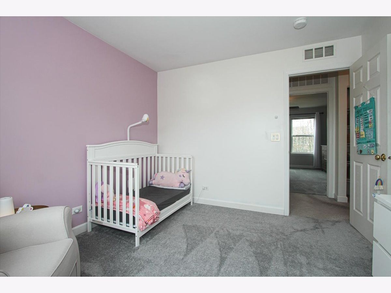
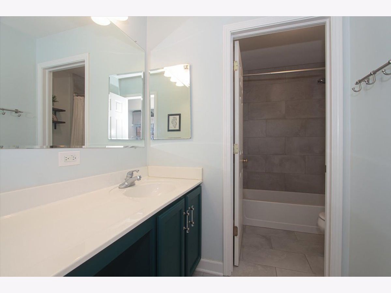
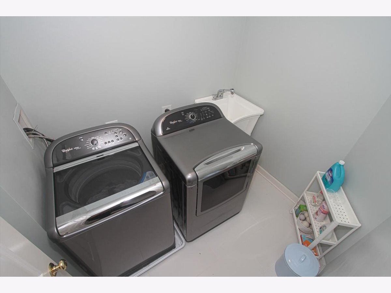
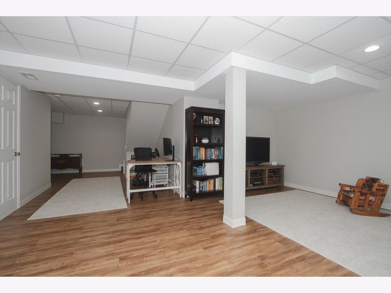
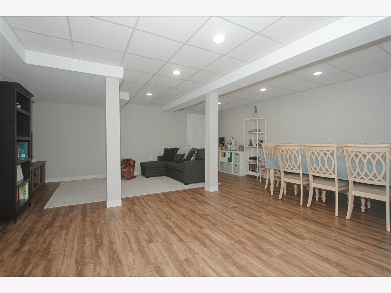
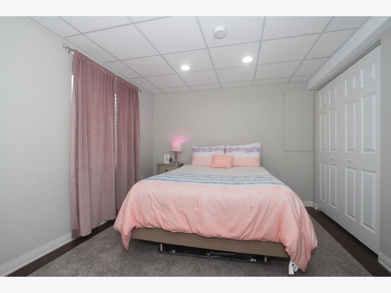
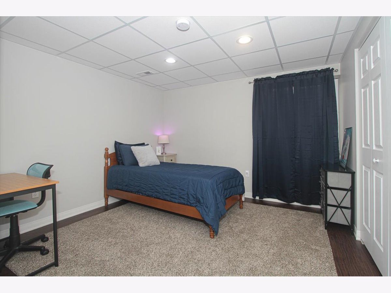
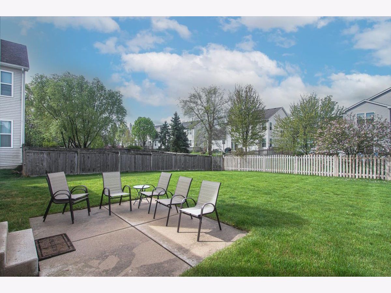
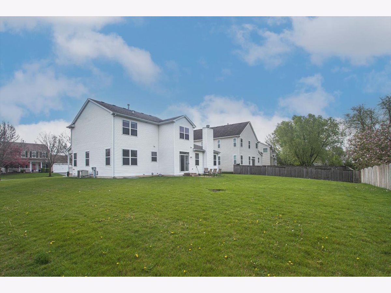
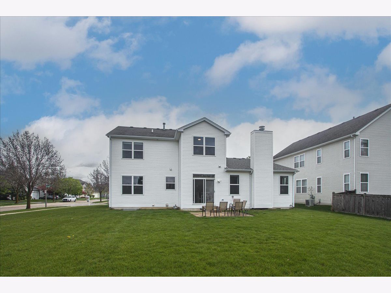
Room Specifics
Total Bedrooms: 5
Bedrooms Above Ground: 3
Bedrooms Below Ground: 2
Dimensions: —
Floor Type: —
Dimensions: —
Floor Type: —
Dimensions: —
Floor Type: —
Dimensions: —
Floor Type: —
Full Bathrooms: 3
Bathroom Amenities: Separate Shower,Double Sink
Bathroom in Basement: 0
Rooms: —
Basement Description: Finished,Egress Window
Other Specifics
| 2 | |
| — | |
| Asphalt | |
| — | |
| — | |
| 89X126X89X126 | |
| Unfinished | |
| — | |
| — | |
| — | |
| Not in DB | |
| — | |
| — | |
| — | |
| — |
Tax History
| Year | Property Taxes |
|---|---|
| 2019 | $10,789 |
| 2024 | $11,585 |
Contact Agent
Nearby Similar Homes
Nearby Sold Comparables
Contact Agent
Listing Provided By
RE/MAX At Home

