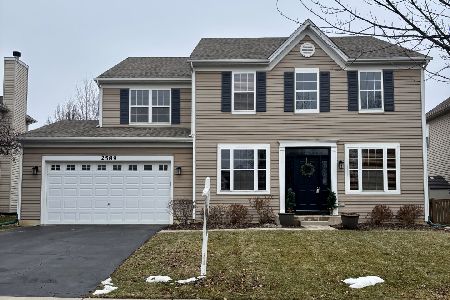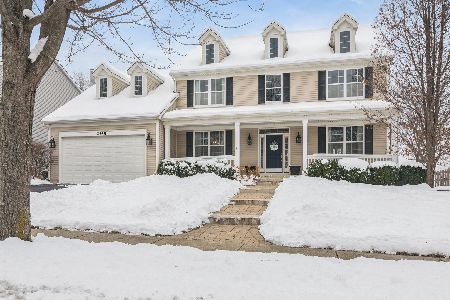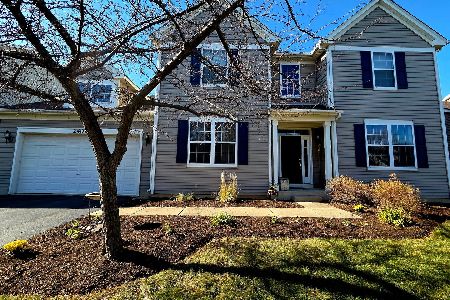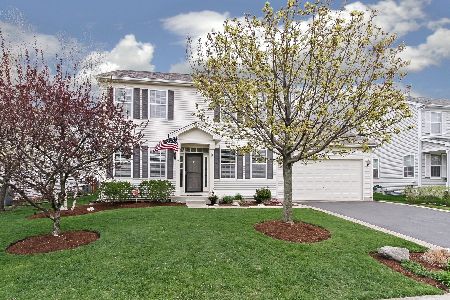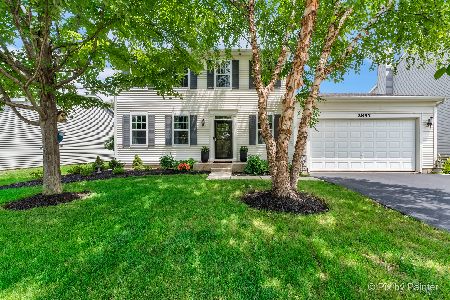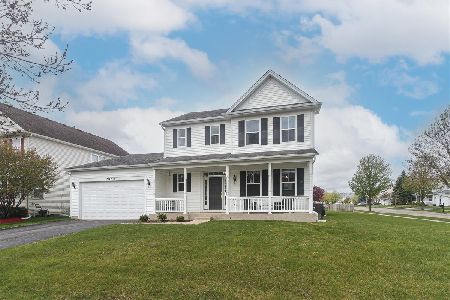2861 Sweet Clover Way, Wauconda, Illinois 60084
$262,000
|
Sold
|
|
| Status: | Closed |
| Sqft: | 2,301 |
| Cost/Sqft: | $116 |
| Beds: | 3 |
| Baths: | 3 |
| Year Built: | 2004 |
| Property Taxes: | $8,097 |
| Days On Market: | 3858 |
| Lot Size: | 0,19 |
Description
Rarely available Elbridge model with HUGE GARAGE is beautifully upgraded and customized. Perfectly located close to parks, tennis & basketball courts, and the Millennium Trail! Gourmet KIT with double ovens & 42" Maple Cabs. MASTER SUITE features SITTING AREA and large walk-in closet. MASTER BATH has jacuzzi tub, dual sinks, shower. Hardwood floors, WB FP, great LAUNDRY RM. Fenced-In yard features brick-paver patio!!
Property Specifics
| Single Family | |
| — | |
| — | |
| 2004 | |
| — | |
| ELBRIDGE | |
| No | |
| 0.19 |
| Lake | |
| Liberty Lakes | |
| 275 / Annual | |
| — | |
| — | |
| — | |
| 08971333 | |
| 09124100080000 |
Nearby Schools
| NAME: | DISTRICT: | DISTANCE: | |
|---|---|---|---|
|
Grade School
Robert Crown Elementary School |
118 | — | |
|
Middle School
Wauconda Middle School |
118 | Not in DB | |
|
High School
Wauconda Comm High School |
118 | Not in DB | |
Property History
| DATE: | EVENT: | PRICE: | SOURCE: |
|---|---|---|---|
| 7 Aug, 2015 | Sold | $262,000 | MRED MLS |
| 8 Jul, 2015 | Under contract | $267,500 | MRED MLS |
| 2 Jul, 2015 | Listed for sale | $267,500 | MRED MLS |
| 24 Jun, 2020 | Sold | $310,000 | MRED MLS |
| 18 May, 2020 | Under contract | $310,000 | MRED MLS |
| 7 May, 2020 | Listed for sale | $310,000 | MRED MLS |
Room Specifics
Total Bedrooms: 3
Bedrooms Above Ground: 3
Bedrooms Below Ground: 0
Dimensions: —
Floor Type: —
Dimensions: —
Floor Type: —
Full Bathrooms: 3
Bathroom Amenities: Whirlpool,Separate Shower,Double Sink,Soaking Tub
Bathroom in Basement: 0
Rooms: —
Basement Description: Unfinished,Crawl
Other Specifics
| 2.5 | |
| — | |
| Asphalt | |
| — | |
| — | |
| 66 X 125 | |
| Unfinished | |
| — | |
| — | |
| — | |
| Not in DB | |
| — | |
| — | |
| — | |
| — |
Tax History
| Year | Property Taxes |
|---|---|
| 2015 | $8,097 |
| 2020 | $8,840 |
Contact Agent
Nearby Similar Homes
Nearby Sold Comparables
Contact Agent
Listing Provided By
RE/MAX of Barrington

