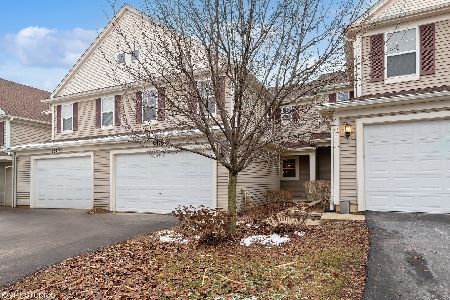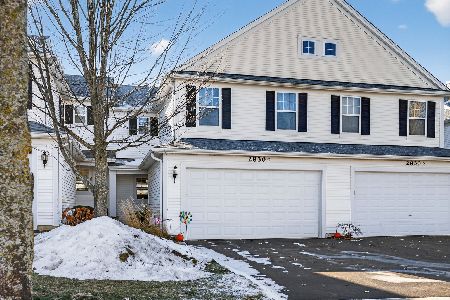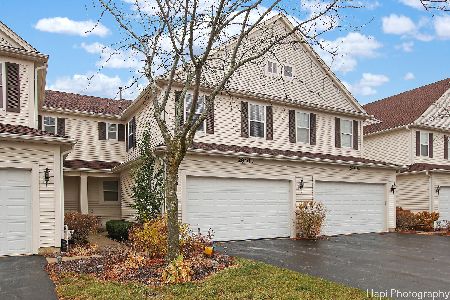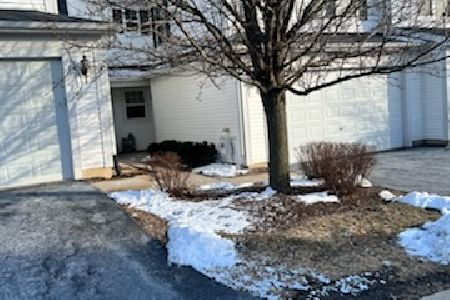2860 Glacier Way, Wauconda, Illinois 60084
$172,000
|
Sold
|
|
| Status: | Closed |
| Sqft: | 1,992 |
| Cost/Sqft: | $88 |
| Beds: | 3 |
| Baths: | 3 |
| Year Built: | 2005 |
| Property Taxes: | $5,387 |
| Days On Market: | 3726 |
| Lot Size: | 0,00 |
Description
Spacious and Immaculate Liberty Lakes End Unit that shows like a model home! Upgraded 42" Maple cabs, Corian Counters, Stainless Appliances, upgraded light fixtures. Custom kitchen back splash tile. Warm & Inviting Decor. Spacious Master Suite with walk in, separate shower & tub, dual sinks. Dramatic 2 story entry and dining area. Open floor plan with 2nd floor laundry room. First floor den/office. Extra deep 2 car garage. All draperies and blinds stay. Liberty Lakes is wrapped by the Millennium Trail, 31 miles of hiking/bike paths! Tennis courts & park in subdivision.
Property Specifics
| Condos/Townhomes | |
| 2 | |
| — | |
| 2005 | |
| None | |
| BALDWIN | |
| No | |
| — |
| Lake | |
| Liberty Lakes | |
| 192 / Monthly | |
| Insurance,Exterior Maintenance,Lawn Care,Snow Removal | |
| Public | |
| Public Sewer | |
| 09085218 | |
| 09124060680000 |
Nearby Schools
| NAME: | DISTRICT: | DISTANCE: | |
|---|---|---|---|
|
Grade School
Robert Crown Elementary School |
118 | — | |
|
Middle School
Wauconda Middle School |
118 | Not in DB | |
|
High School
Wauconda Comm High School |
118 | Not in DB | |
Property History
| DATE: | EVENT: | PRICE: | SOURCE: |
|---|---|---|---|
| 11 Apr, 2011 | Sold | $155,000 | MRED MLS |
| 17 Feb, 2011 | Under contract | $154,900 | MRED MLS |
| — | Last price change | $165,000 | MRED MLS |
| 19 Aug, 2010 | Listed for sale | $165,000 | MRED MLS |
| 16 Feb, 2016 | Sold | $172,000 | MRED MLS |
| 11 Jan, 2016 | Under contract | $174,900 | MRED MLS |
| 11 Nov, 2015 | Listed for sale | $174,900 | MRED MLS |
Room Specifics
Total Bedrooms: 3
Bedrooms Above Ground: 3
Bedrooms Below Ground: 0
Dimensions: —
Floor Type: Carpet
Dimensions: —
Floor Type: Carpet
Full Bathrooms: 3
Bathroom Amenities: Separate Shower,Double Sink,Soaking Tub
Bathroom in Basement: —
Rooms: Utility Room-2nd Floor
Basement Description: None
Other Specifics
| 2 | |
| Concrete Perimeter | |
| Asphalt | |
| Patio, Tennis Court(s), Storms/Screens, End Unit | |
| Common Grounds | |
| COMMON | |
| — | |
| Full | |
| Vaulted/Cathedral Ceilings, Hardwood Floors, Second Floor Laundry, Laundry Hook-Up in Unit | |
| Range, Microwave, Dishwasher, Refrigerator, Washer, Dryer, Disposal | |
| Not in DB | |
| — | |
| — | |
| Bike Room/Bike Trails, Park, Tennis Court(s) | |
| — |
Tax History
| Year | Property Taxes |
|---|---|
| 2011 | $5,473 |
| 2016 | $5,387 |
Contact Agent
Nearby Similar Homes
Nearby Sold Comparables
Contact Agent
Listing Provided By
RE/MAX Plaza







