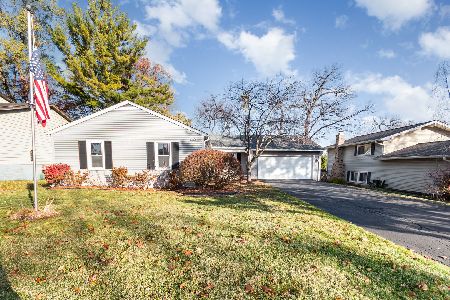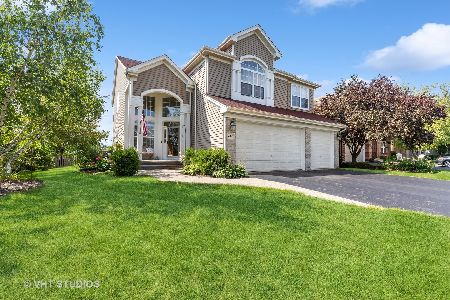2860 Glenarye Drive, Lindenhurst, Illinois 60046
$330,000
|
Sold
|
|
| Status: | Closed |
| Sqft: | 2,660 |
| Cost/Sqft: | $133 |
| Beds: | 4 |
| Baths: | 3 |
| Year Built: | 2000 |
| Property Taxes: | $10,240 |
| Days On Market: | 5279 |
| Lot Size: | 0,23 |
Description
Opportunity knocks! Seller added $120K in upgrades and if not transferring for work they would never let this beauty go! Crisp interior includes expanded gourmet kitchen w/pantry, 42-in Merillat cabs w/crown, granite tops, 18-in tile, formal dining rm, cavernous family rm w/cozy frplace, Brazilian cherry hardwood floors, updated master bath, finished basement w/lots of storage. Milburn Schools! Unbeatable value here!
Property Specifics
| Single Family | |
| — | |
| Colonial | |
| 2000 | |
| Full | |
| MODIFIED CHARLESTON | |
| No | |
| 0.23 |
| Lake | |
| Harvest Hill | |
| 415 / Annual | |
| Other | |
| Public | |
| Public Sewer | |
| 07882855 | |
| 06012070130000 |
Nearby Schools
| NAME: | DISTRICT: | DISTANCE: | |
|---|---|---|---|
|
Grade School
Millburn C C School |
24 | — | |
|
Middle School
Millburn C C School |
24 | Not in DB | |
|
High School
Lakes Community High School |
117 | Not in DB | |
Property History
| DATE: | EVENT: | PRICE: | SOURCE: |
|---|---|---|---|
| 28 Sep, 2011 | Sold | $330,000 | MRED MLS |
| 22 Aug, 2011 | Under contract | $354,000 | MRED MLS |
| 17 Aug, 2011 | Listed for sale | $354,000 | MRED MLS |
Room Specifics
Total Bedrooms: 4
Bedrooms Above Ground: 4
Bedrooms Below Ground: 0
Dimensions: —
Floor Type: Carpet
Dimensions: —
Floor Type: Carpet
Dimensions: —
Floor Type: Carpet
Full Bathrooms: 3
Bathroom Amenities: Separate Shower,Double Sink,Soaking Tub
Bathroom in Basement: 0
Rooms: Den,Foyer,Game Room,Recreation Room,Utility Room-Lower Level
Basement Description: Finished
Other Specifics
| 2 | |
| — | |
| Asphalt | |
| Patio, Storms/Screens | |
| Fenced Yard,Landscaped | |
| 75X134X75X130 | |
| — | |
| Full | |
| Vaulted/Cathedral Ceilings, Hardwood Floors, First Floor Laundry | |
| Range, Microwave, Dishwasher, Refrigerator, Disposal, Stainless Steel Appliance(s) | |
| Not in DB | |
| Street Paved | |
| — | |
| — | |
| Wood Burning, Gas Starter |
Tax History
| Year | Property Taxes |
|---|---|
| 2011 | $10,240 |
Contact Agent
Nearby Similar Homes
Nearby Sold Comparables
Contact Agent
Listing Provided By
Berkshire Hathaway HomeServices Starck Real Estate







