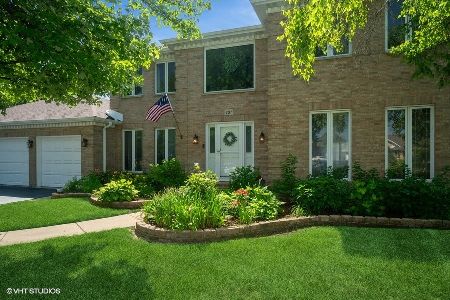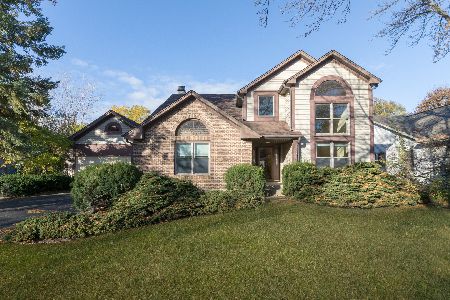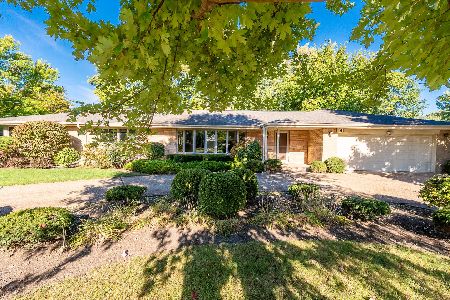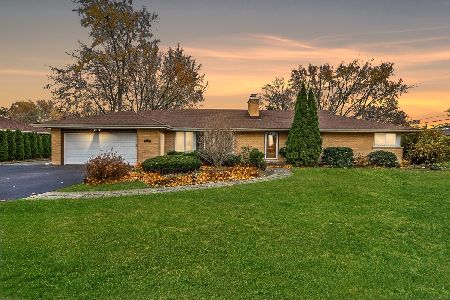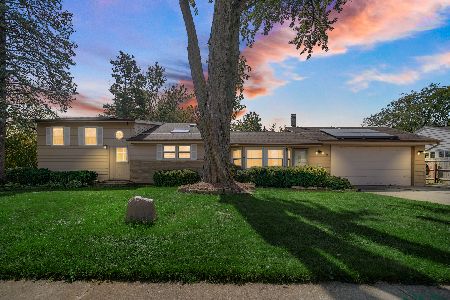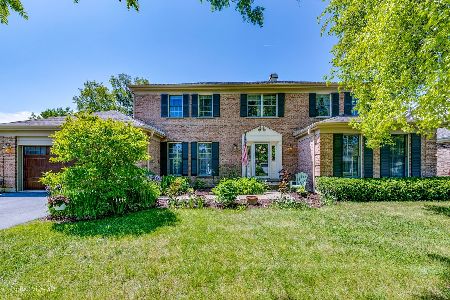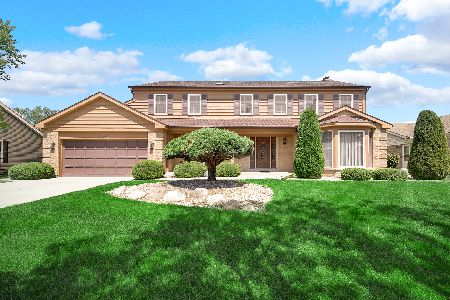2861 Woodbury Drive, Arlington Heights, Illinois 60004
$440,000
|
Sold
|
|
| Status: | Closed |
| Sqft: | 2,512 |
| Cost/Sqft: | $179 |
| Beds: | 3 |
| Baths: | 4 |
| Year Built: | 1987 |
| Property Taxes: | $12,602 |
| Days On Market: | 2074 |
| Lot Size: | 0,23 |
Description
Welcome to Lake Arlington Towne where resort-like amenities are within walking distance. RARELY available Brick Ranch is airy and bright with a super functional floor plan perfect for today's casual lifestyle. Oversized Gathering Room features Vaulted Ceilings, Skylights, Fireplace and Hardwood floors. Custom Bookshelf wall complete with closed storage cabinetry, a library ladder and space for large format TV keeps everything organized, accessible and artfully displayed. Multiple Sliding Glass Doors allow for easy Indoor-Outdoor living and access to large Deck, roomy Shed for outdoor furniture, gardening tools, yard toys. Dining Room is a flexible space that could serve as a Den, Office, or Game Room. Master EnSuite with Dressing Area, Walk-In Closet, Whirlpool bath & separate Shower. Two additional Bedrooms each have their own walk in closets. 2nd Full Bath has a tub/shower combo. 1st floor Mudroom has lots of storage, Laundry and a service door to the outdoors. Lower Level has a Half Bath plus a HUGE Storage area & crawl space! Anderson windows throughout. 2 1/2 car Attached Garage completes the package to offer Gracious and Spacious living. Enjoy resort-like living without the maintenance. Steps to Lake Arlington for fishing, sailing, jogging path, beach & playground areas. Clubhouse with Indoor & Outdoor Pools, Tennis Courts, Exercise Facilities and Community Room. Stainless Steel Appliances. Oven, Microwave, Refrigerator, 2019; Dishwasher, 2018; Master Bedroom floors, 2018; Custom Cabinetry, 2017; Washer, Dryer, 2016; Roof, 2015; Skylights, 2015; Tankless On-Demand water system provides unlimited Hot Water, 2014; Hardwood floors in Great Room, Hallways, Foyer, Dining Room, 2014. Outdoor landscape and deck lighting As Is. $3000 allowance for new kitchen floor.
Property Specifics
| Single Family | |
| — | |
| Ranch | |
| 1987 | |
| Partial | |
| RANCH | |
| No | |
| 0.23 |
| Cook | |
| Lake Arlington Towne | |
| 414 / Annual | |
| Clubhouse,Exercise Facilities,Pool,Other | |
| Lake Michigan | |
| Public Sewer | |
| 10674131 | |
| 03164040110000 |
Nearby Schools
| NAME: | DISTRICT: | DISTANCE: | |
|---|---|---|---|
|
Grade School
Betsy Ross Elementary School |
23 | — | |
|
Middle School
Macarthur Middle School |
23 | Not in DB | |
|
High School
Wheeling High School |
214 | Not in DB | |
Property History
| DATE: | EVENT: | PRICE: | SOURCE: |
|---|---|---|---|
| 30 Aug, 2010 | Sold | $405,000 | MRED MLS |
| 28 Jul, 2010 | Under contract | $439,900 | MRED MLS |
| 2 May, 2010 | Listed for sale | $439,900 | MRED MLS |
| 24 Oct, 2013 | Sold | $445,000 | MRED MLS |
| 19 Sep, 2013 | Under contract | $455,900 | MRED MLS |
| 21 Aug, 2013 | Listed for sale | $455,900 | MRED MLS |
| 29 May, 2020 | Sold | $440,000 | MRED MLS |
| 27 Mar, 2020 | Under contract | $449,000 | MRED MLS |
| 21 Mar, 2020 | Listed for sale | $449,000 | MRED MLS |
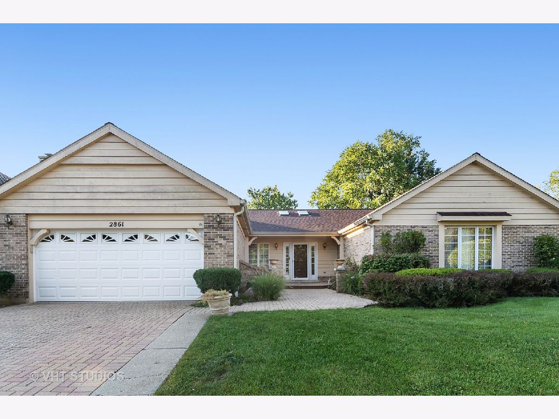
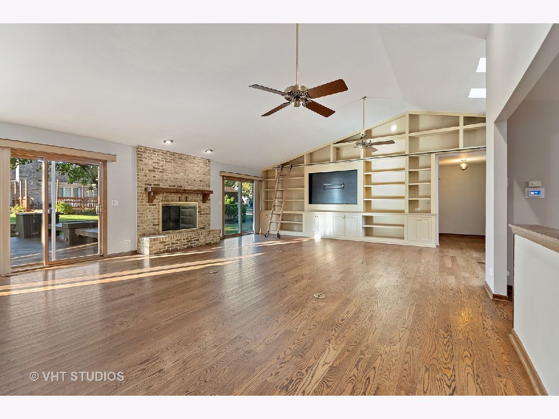
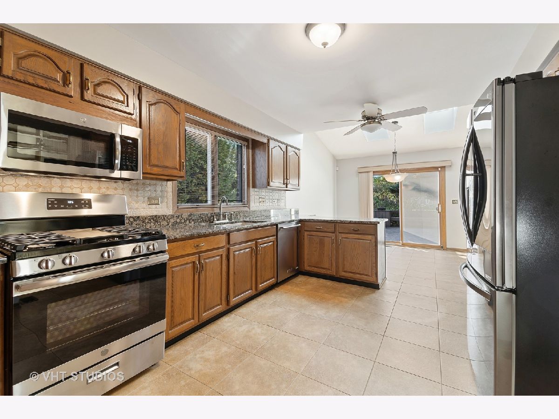
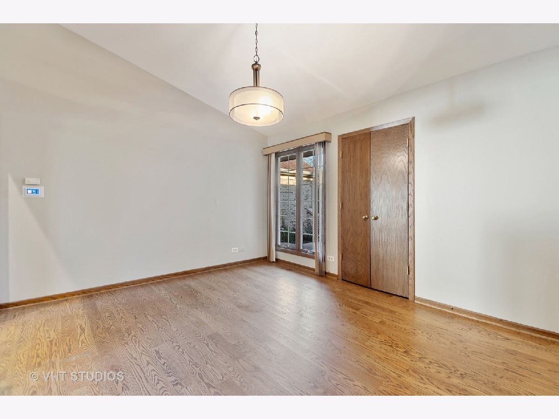
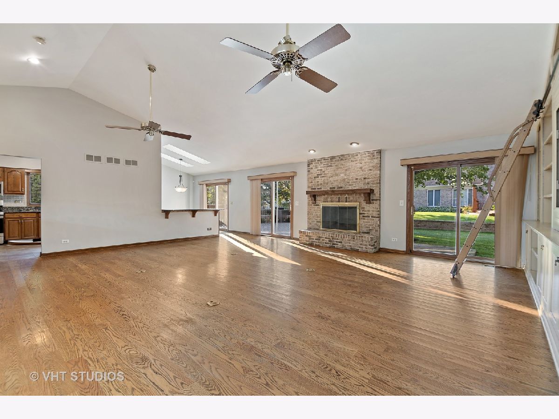
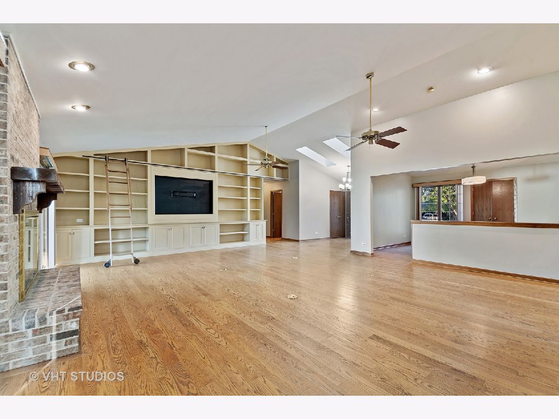
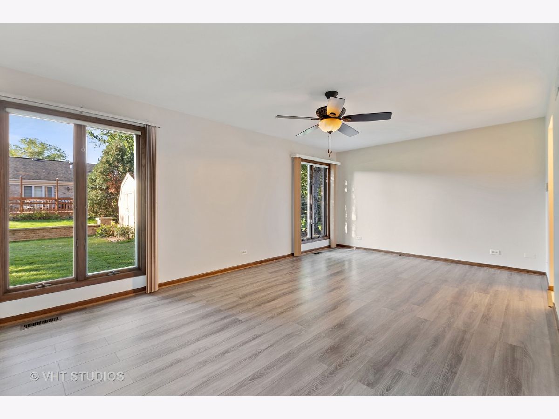
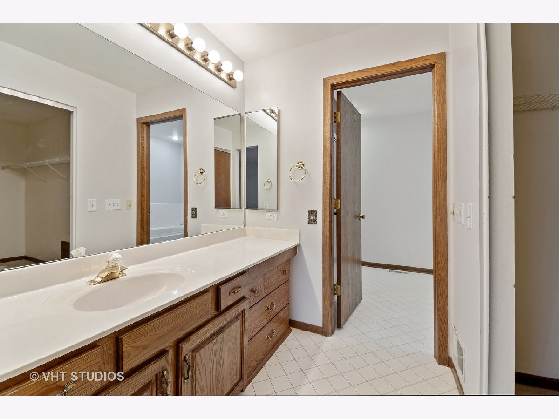
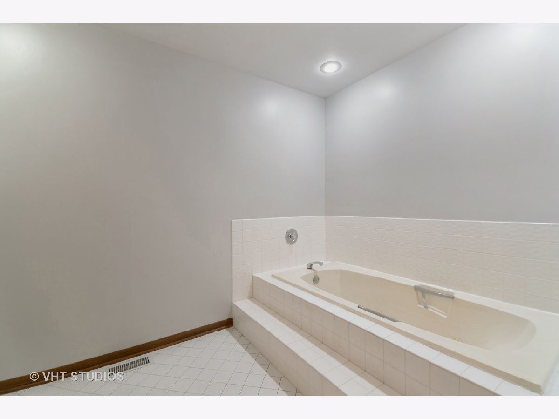
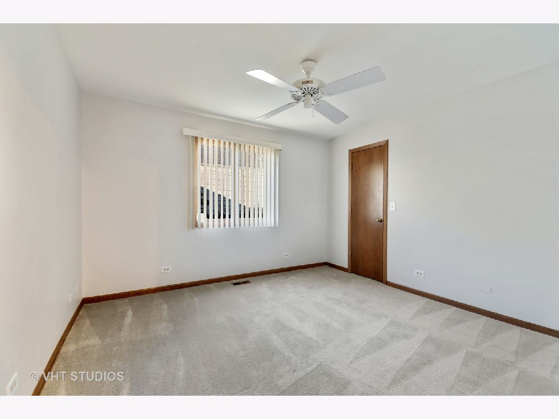
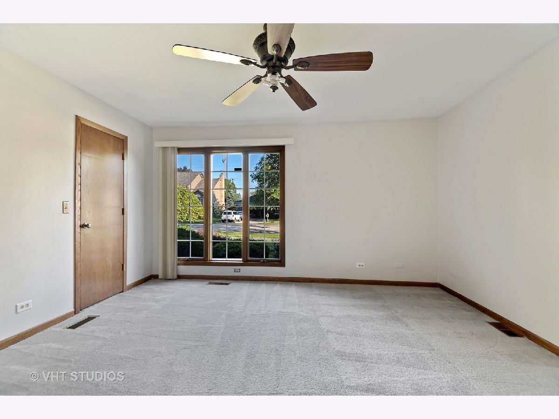
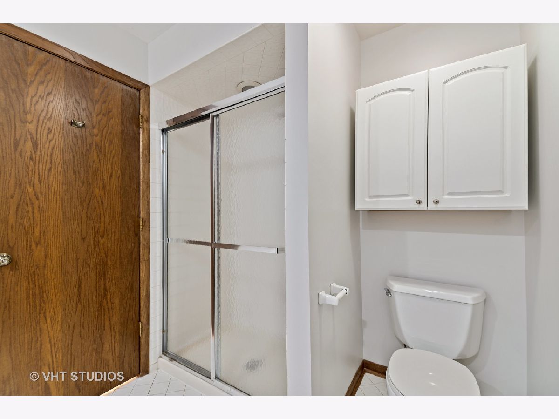
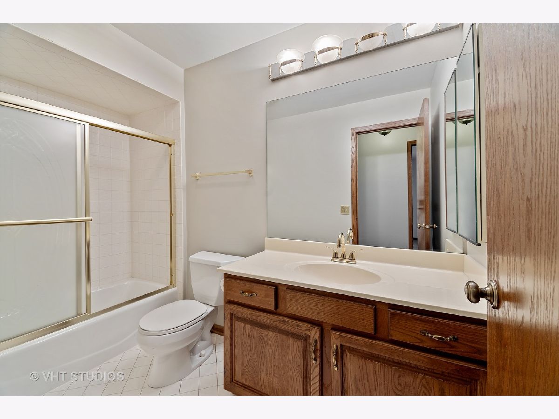
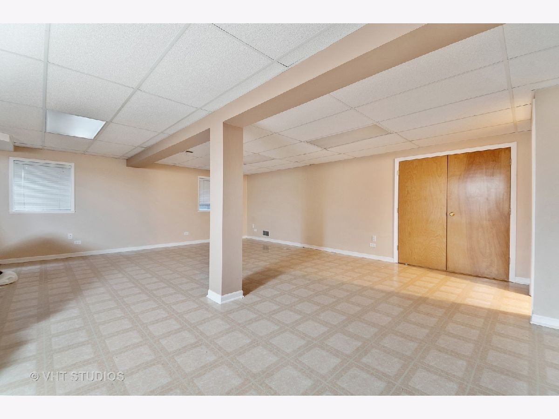
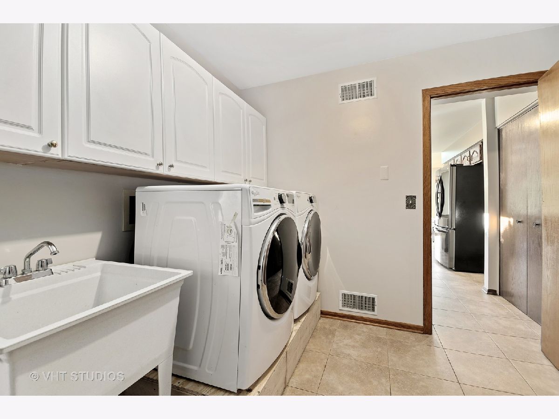
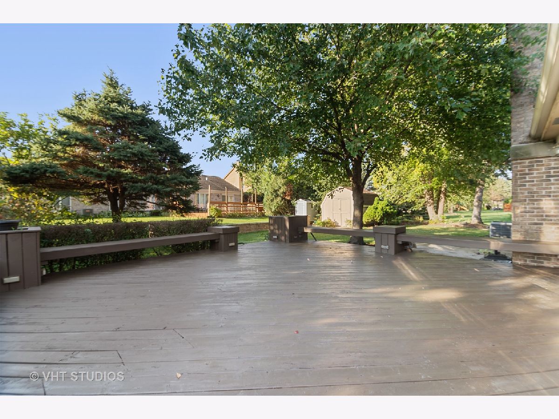
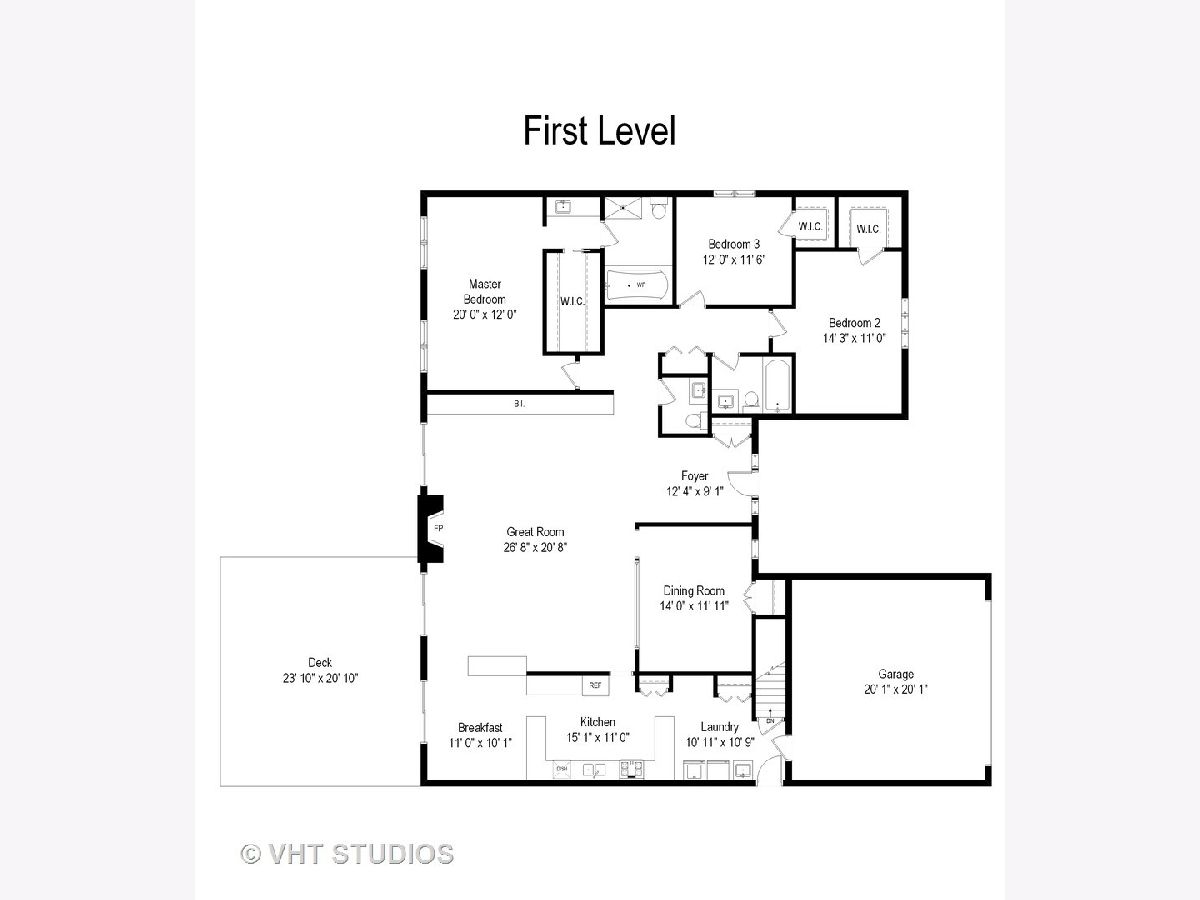
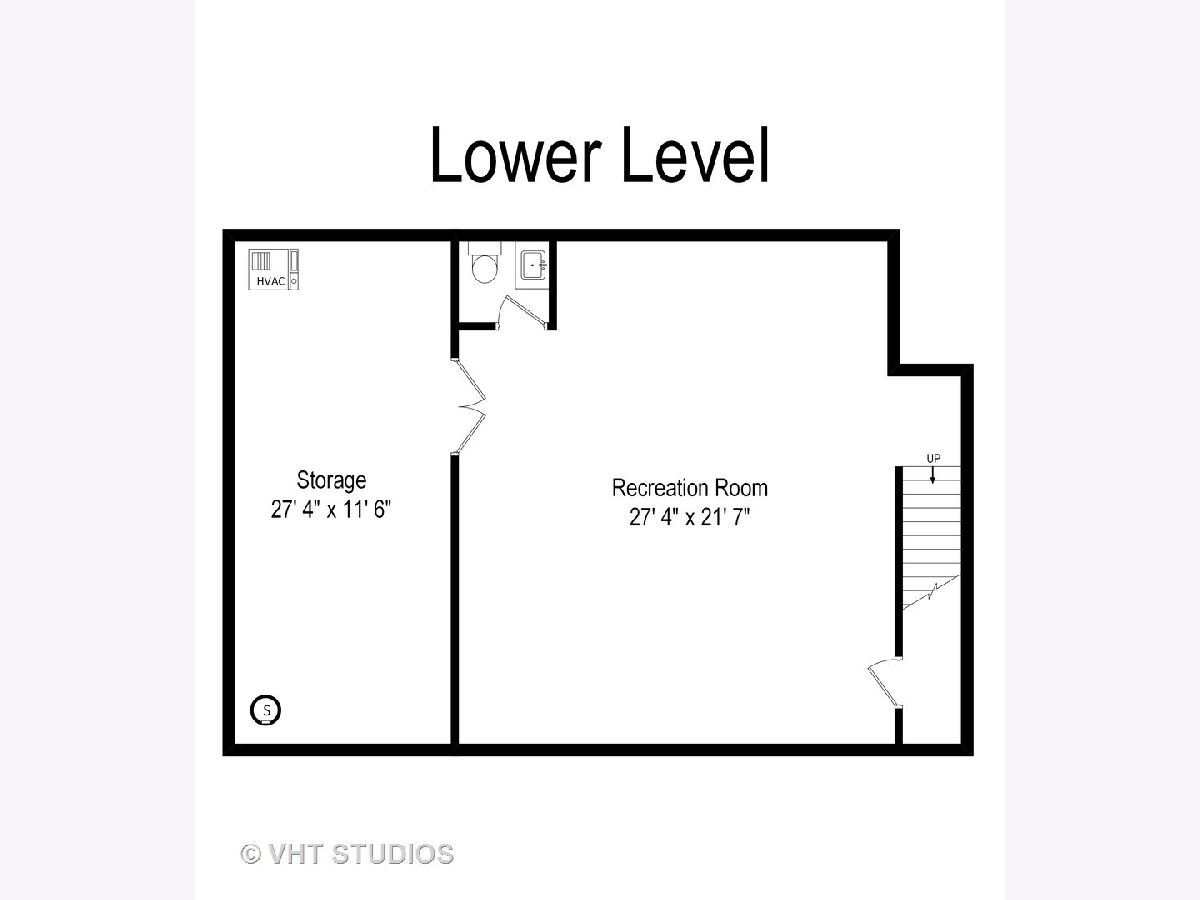
Room Specifics
Total Bedrooms: 3
Bedrooms Above Ground: 3
Bedrooms Below Ground: 0
Dimensions: —
Floor Type: Carpet
Dimensions: —
Floor Type: Carpet
Full Bathrooms: 4
Bathroom Amenities: Whirlpool,Separate Shower
Bathroom in Basement: 1
Rooms: Eating Area,Recreation Room
Basement Description: Finished,Crawl
Other Specifics
| 2 | |
| Concrete Perimeter | |
| Brick,Concrete | |
| Deck | |
| — | |
| 80X125 | |
| Unfinished | |
| Full | |
| Vaulted/Cathedral Ceilings, Skylight(s), Hardwood Floors, First Floor Bedroom, First Floor Laundry, First Floor Full Bath, Built-in Features, Walk-In Closet(s) | |
| Range, Microwave, Dishwasher, Refrigerator, Washer, Dryer, Disposal, Stainless Steel Appliance(s) | |
| Not in DB | |
| Clubhouse, Park, Pool, Tennis Court(s), Lake, Curbs, Sidewalks, Street Lights, Street Paved | |
| — | |
| — | |
| Wood Burning, Gas Starter |
Tax History
| Year | Property Taxes |
|---|---|
| 2010 | $8,226 |
| 2013 | $8,964 |
| 2020 | $12,602 |
Contact Agent
Nearby Similar Homes
Nearby Sold Comparables
Contact Agent
Listing Provided By
Baird & Warner

