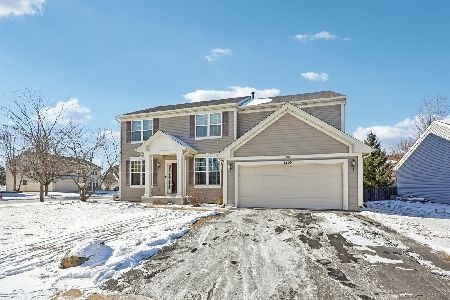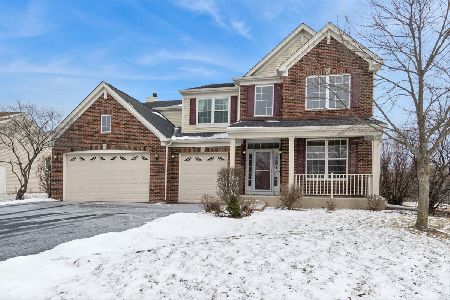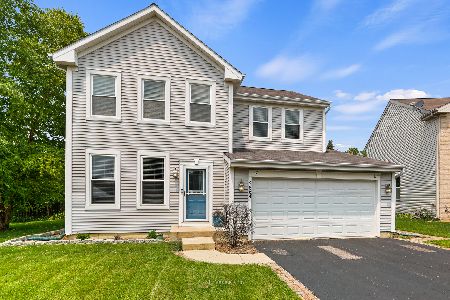2862 Brian Lane, Montgomery, Illinois 60538
$335,000
|
Sold
|
|
| Status: | Closed |
| Sqft: | 3,134 |
| Cost/Sqft: | $105 |
| Beds: | 5 |
| Baths: | 5 |
| Year Built: | 2004 |
| Property Taxes: | $0 |
| Days On Market: | 1600 |
| Lot Size: | 0,17 |
Description
Set a new standard of living in this lovely home, nestled in a quiet neighborhood in Montgomery. If you love to entertain, this is the home for you! With both a formal living room and a relaxing family room, a dining room, morning room and an efficient kitchen, this home can accommodate large family gatherings or small intimate get togethers. Featuring hardwood floors throughout, 5 bedrooms, 4 1/2 bathrooms, a den/office, and a full basement just waiting for your finishing ideas. The Lakewood Creek West community boasts a clubhouse, pool, tennis court and playground. Don't wait, this picture perfect home won't last long!
Property Specifics
| Single Family | |
| — | |
| — | |
| 2004 | |
| Full | |
| — | |
| No | |
| 0.17 |
| Kendall | |
| Lakewood Creek West | |
| 44 / Monthly | |
| Insurance,Clubhouse,Pool | |
| Public | |
| Public Sewer | |
| 11232159 | |
| 0202134006 |
Nearby Schools
| NAME: | DISTRICT: | DISTANCE: | |
|---|---|---|---|
|
Grade School
Lakewood Creek Elementary School |
308 | — | |
|
Middle School
Thompson Junior High School |
308 | Not in DB | |
|
High School
Oswego High School |
308 | Not in DB | |
Property History
| DATE: | EVENT: | PRICE: | SOURCE: |
|---|---|---|---|
| 10 Dec, 2021 | Sold | $335,000 | MRED MLS |
| 23 Oct, 2021 | Under contract | $330,000 | MRED MLS |
| 17 Sep, 2021 | Listed for sale | $330,000 | MRED MLS |


































Room Specifics
Total Bedrooms: 5
Bedrooms Above Ground: 5
Bedrooms Below Ground: 0
Dimensions: —
Floor Type: Hardwood
Dimensions: —
Floor Type: Hardwood
Dimensions: —
Floor Type: Hardwood
Dimensions: —
Floor Type: —
Full Bathrooms: 5
Bathroom Amenities: Separate Shower,Double Sink,Soaking Tub
Bathroom in Basement: 1
Rooms: Bedroom 5,Office
Basement Description: Unfinished
Other Specifics
| 2 | |
| Concrete Perimeter | |
| Asphalt | |
| Patio, Stamped Concrete Patio, Above Ground Pool, Storms/Screens | |
| — | |
| 47X125X99X137 | |
| — | |
| Full | |
| Hardwood Floors, First Floor Laundry, Walk-In Closet(s), Bookcases, Open Floorplan, Some Storm Doors | |
| Range, Microwave, Dishwasher, Refrigerator, Washer, Dryer, Disposal, Stainless Steel Appliance(s) | |
| Not in DB | |
| Clubhouse, Park, Pool, Tennis Court(s), Curbs, Sidewalks, Street Lights, Street Paved | |
| — | |
| — | |
| Wood Burning |
Tax History
| Year | Property Taxes |
|---|
Contact Agent
Nearby Similar Homes
Nearby Sold Comparables
Contact Agent
Listing Provided By
Charles B. Doss & Co.








