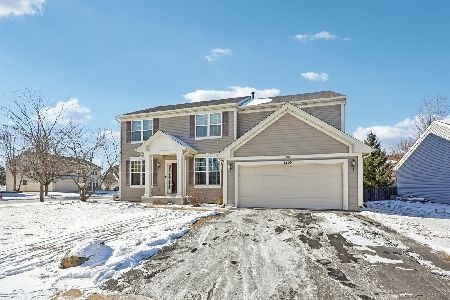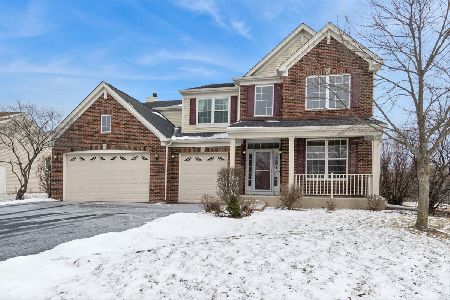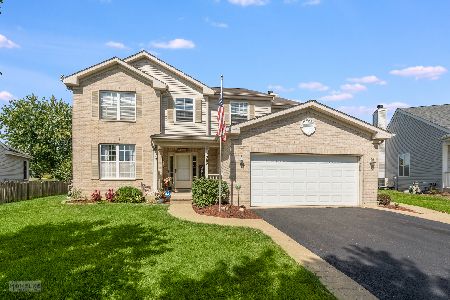2864 Brian Lane, Montgomery, Illinois 60538
$305,000
|
Sold
|
|
| Status: | Closed |
| Sqft: | 2,140 |
| Cost/Sqft: | $140 |
| Beds: | 4 |
| Baths: | 3 |
| Year Built: | 2004 |
| Property Taxes: | $7,003 |
| Days On Market: | 1658 |
| Lot Size: | 0,23 |
Description
Beautiful 2 story residence is located in sought after Lakewood Creek West subdivision with a clubhouse and pool for your outdoor enjoyment. Spacious 4 bedroom home plus a FIRST FLOOR OFFICE, has great functionality and checks all the boxes. Welcoming foyer flows into the inviting family room with Brazilian Cherry hardwood floors. Incredible kitchen features 42" oak cabinetry with a peninsula that seats 3, upgraded travertine tile floors and travertine tile backsplash, all stainless-steel appliances and a WALK-IN pantry for ample storage. Great sized, sun-filled eating/dining area can accommodate a large gathering of friends and family and provides access to the deck for easy entertaining. Comfortable first floor den/office with Brazilian, Cherry hardwood floors is located right off the foyer. Convenient main floor laundry with great cabinet storage. Lovely main bedroom suite features a large walk-in closet and attached, private bath with double-sinks, a relaxing soaking tub and a shower with frosted glass doors. Great sized bedrooms 2, 3 and 4 with neutral carpeting and lighted ceiling fans. Recently finished, FULL BASEMENT with 19 canned lights features a large recreation area, game room/play area and a bonus exercise room for your home gym. Fully-fenced, tree lined backyard with a maintenance-free deck for relaxing outdoors. 2 car attached garage boasts an additional nook with shelving for ample storage. Nest thermostat, Ring doorbell, Simply Safe alarm system and nice updates throughout the home. PRIME LOCATION near all major conveniences. Do not miss out on this amazing home!
Property Specifics
| Single Family | |
| — | |
| — | |
| 2004 | |
| Full | |
| — | |
| No | |
| 0.23 |
| Kendall | |
| Lakewood Creek West | |
| 44 / Monthly | |
| Clubhouse,Pool | |
| Public | |
| Public Sewer | |
| 11163061 | |
| 0202134005 |
Nearby Schools
| NAME: | DISTRICT: | DISTANCE: | |
|---|---|---|---|
|
Grade School
Lakewood Creek Elementary School |
308 | — | |
|
Middle School
Thompson Junior High School |
308 | Not in DB | |
|
High School
Oswego High School |
308 | Not in DB | |
Property History
| DATE: | EVENT: | PRICE: | SOURCE: |
|---|---|---|---|
| 24 May, 2018 | Sold | $253,500 | MRED MLS |
| 3 Apr, 2018 | Under contract | $249,900 | MRED MLS |
| 30 Mar, 2018 | Listed for sale | $249,900 | MRED MLS |
| 26 Aug, 2021 | Sold | $305,000 | MRED MLS |
| 26 Jul, 2021 | Under contract | $300,000 | MRED MLS |
| 21 Jul, 2021 | Listed for sale | $300,000 | MRED MLS |
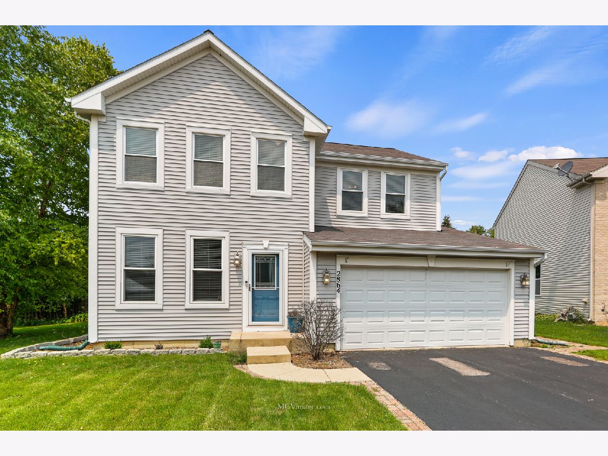
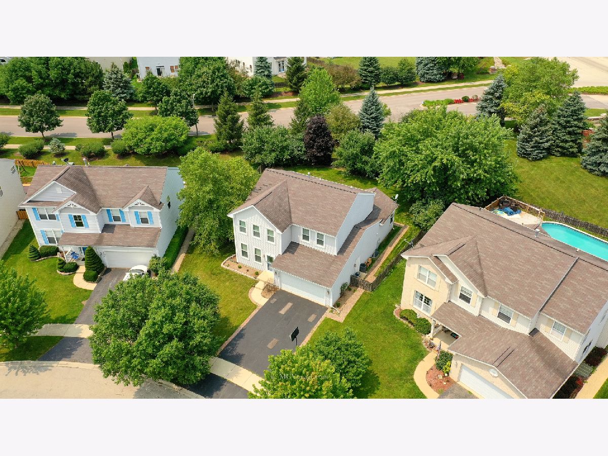
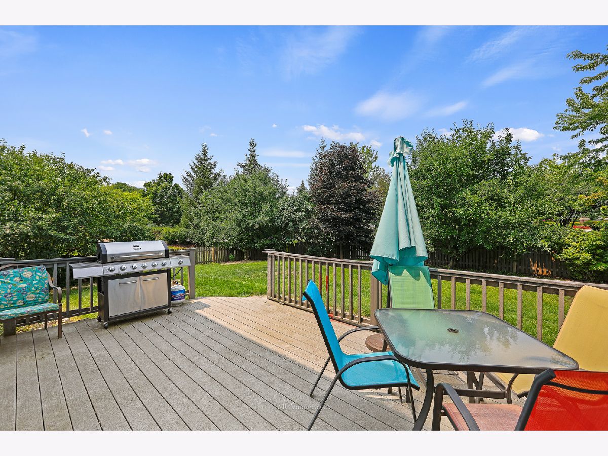
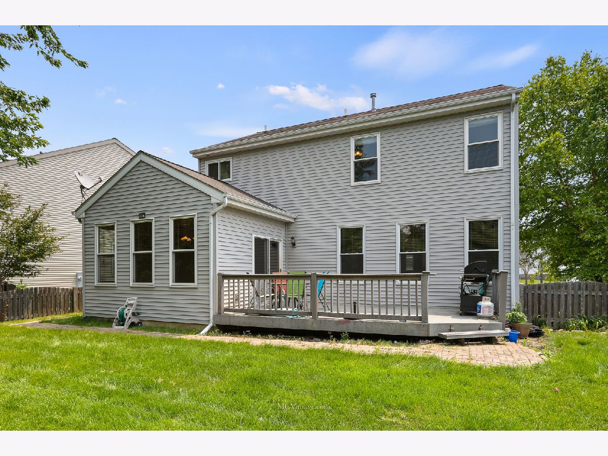
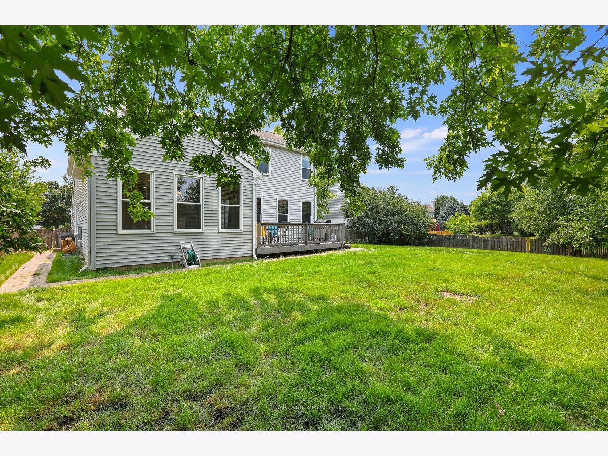
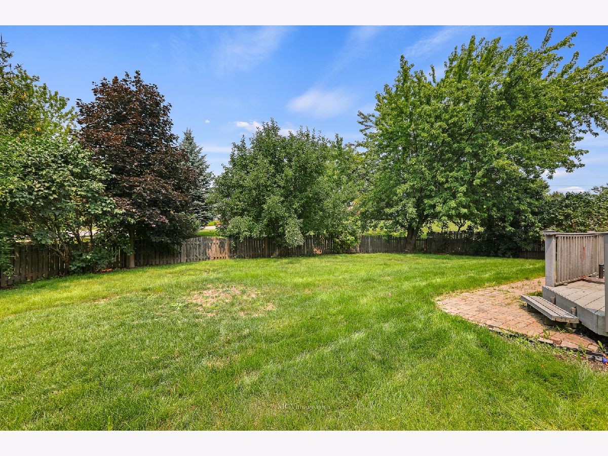
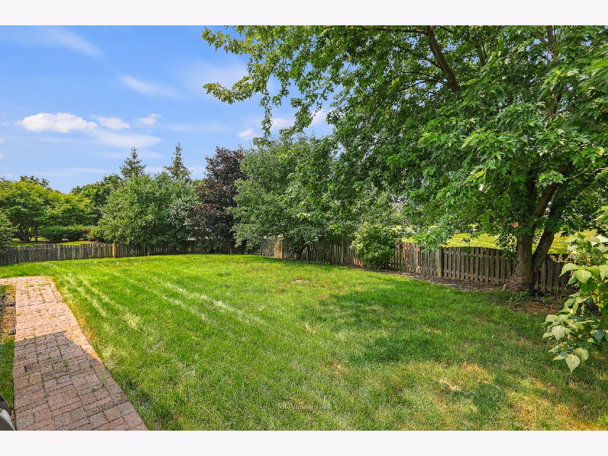
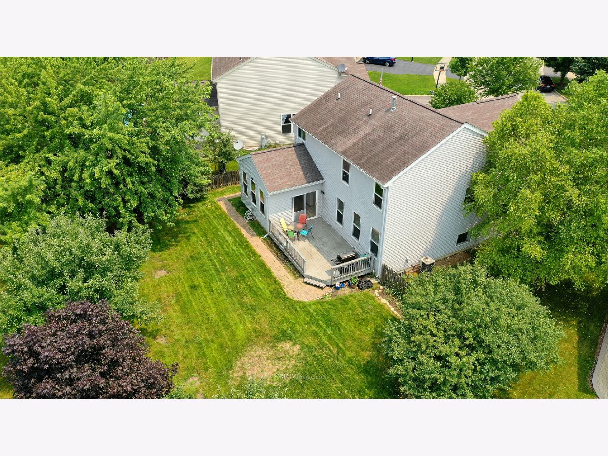
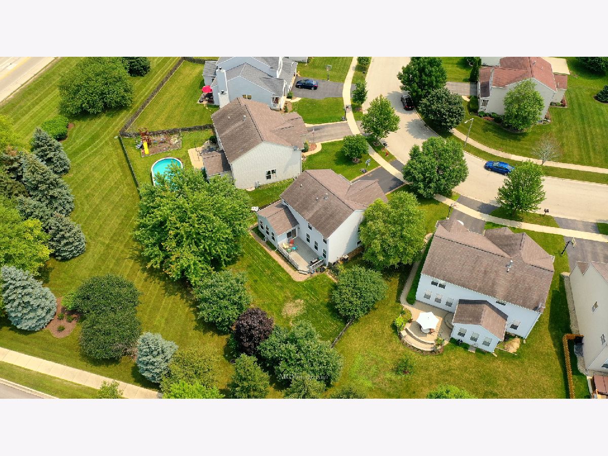
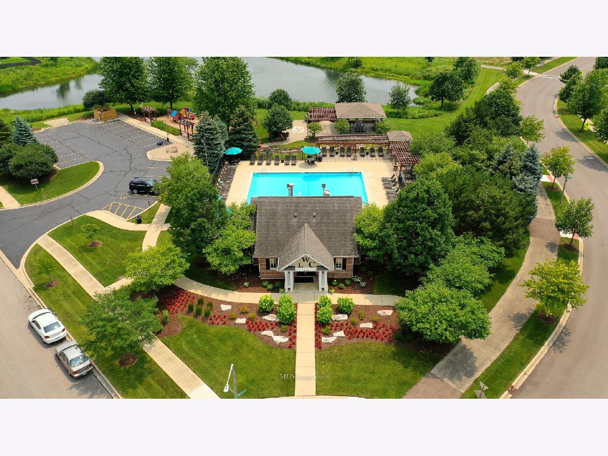
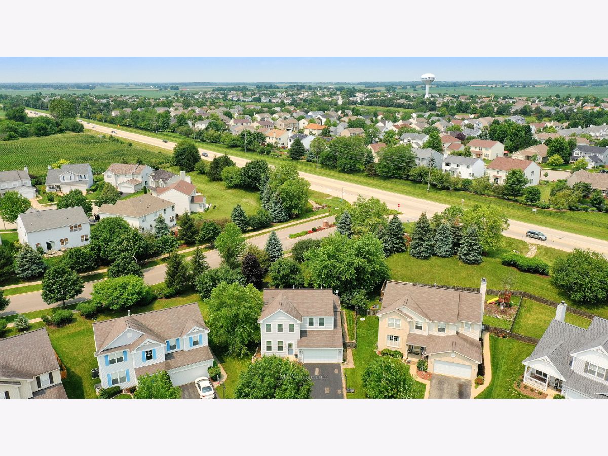
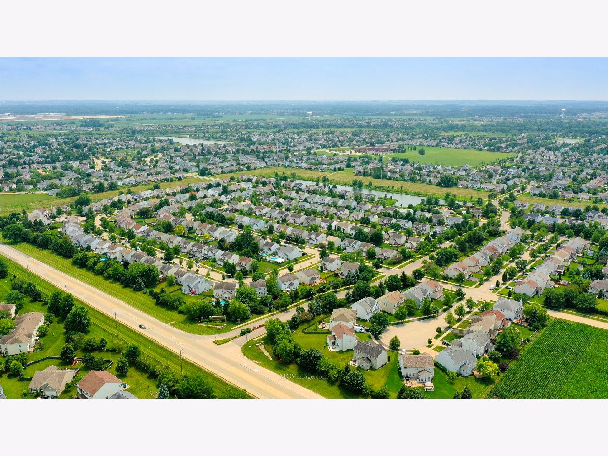
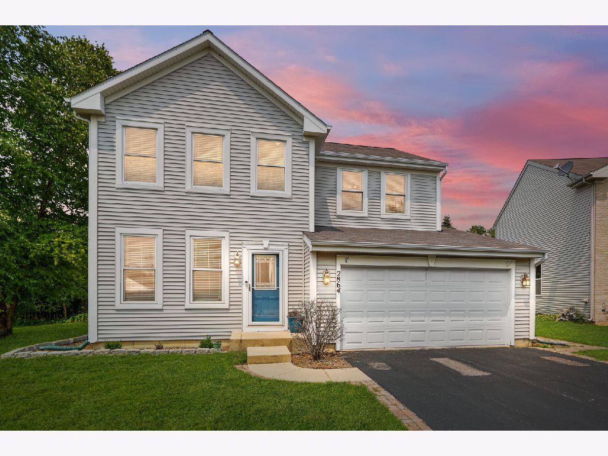
Room Specifics
Total Bedrooms: 4
Bedrooms Above Ground: 4
Bedrooms Below Ground: 0
Dimensions: —
Floor Type: Carpet
Dimensions: —
Floor Type: Carpet
Dimensions: —
Floor Type: Carpet
Full Bathrooms: 3
Bathroom Amenities: Separate Shower,Double Sink,Soaking Tub
Bathroom in Basement: 0
Rooms: Den,Recreation Room,Game Room,Exercise Room
Basement Description: Finished
Other Specifics
| 2 | |
| — | |
| Asphalt | |
| Deck | |
| Fenced Yard | |
| 47 X 138 X 85 X 126 | |
| Unfinished | |
| Full | |
| Hardwood Floors, First Floor Laundry, Walk-In Closet(s), Ceiling - 9 Foot | |
| Range, Microwave, Dishwasher, Refrigerator, Washer, Dryer | |
| Not in DB | |
| Clubhouse, Park, Pool, Curbs, Sidewalks, Street Lights, Street Paved | |
| — | |
| — | |
| — |
Tax History
| Year | Property Taxes |
|---|---|
| 2018 | $6,095 |
| 2021 | $7,003 |
Contact Agent
Nearby Similar Homes
Nearby Sold Comparables
Contact Agent
Listing Provided By
Realty Executives Elite

