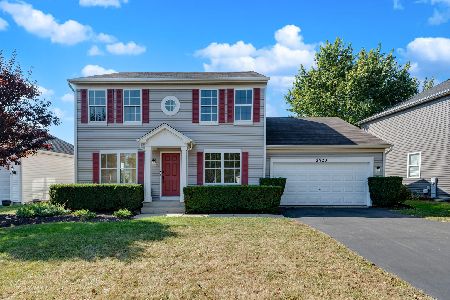2862 Grand Ridge Circle, Aurora, Illinois 60503
$215,000
|
Sold
|
|
| Status: | Closed |
| Sqft: | 0 |
| Cost/Sqft: | — |
| Beds: | 3 |
| Baths: | 3 |
| Year Built: | 2002 |
| Property Taxes: | $6,313 |
| Days On Market: | 6113 |
| Lot Size: | 0,00 |
Description
Immaculate home, great neighborhood, ready to move in. This home features a smart floor plan: 9' ceilings, hardwoods & ceramic accent the fresh pro paint throughout. Lg Living rm, Kitch w/ 42" cabnts & slate flr. Kitch open to Fam rm w/ fireplace, gas logs & mantle. Lots of windows, lg patio & landscaped backyard. Master BR features a private bath w/ lg garden shower. Basement ready for your touch. 1 blk to Elem Sch
Property Specifics
| Single Family | |
| — | |
| Traditional | |
| 2002 | |
| Partial | |
| THE UNION | |
| No | |
| — |
| Will | |
| Homestead | |
| 240 / Annual | |
| Insurance | |
| Public | |
| Public Sewer | |
| 07167861 | |
| 0701053110040000 |
Nearby Schools
| NAME: | DISTRICT: | DISTANCE: | |
|---|---|---|---|
|
Grade School
Homestead Elementary School |
308 | — | |
|
Middle School
Bednarcik Junior High School |
308 | Not in DB | |
|
High School
Oswego East High School |
308 | Not in DB | |
Property History
| DATE: | EVENT: | PRICE: | SOURCE: |
|---|---|---|---|
| 6 Nov, 2009 | Sold | $215,000 | MRED MLS |
| 1 Oct, 2009 | Under contract | $219,900 | MRED MLS |
| — | Last price change | $225,000 | MRED MLS |
| 23 Mar, 2009 | Listed for sale | $243,900 | MRED MLS |
Room Specifics
Total Bedrooms: 3
Bedrooms Above Ground: 3
Bedrooms Below Ground: 0
Dimensions: —
Floor Type: Carpet
Dimensions: —
Floor Type: Carpet
Full Bathrooms: 3
Bathroom Amenities: —
Bathroom in Basement: 0
Rooms: —
Basement Description: —
Other Specifics
| 2 | |
| Concrete Perimeter | |
| Asphalt | |
| — | |
| — | |
| 58 X 127 X 78 X 127 | |
| — | |
| Full | |
| — | |
| Range, Microwave, Dishwasher, Refrigerator, Washer, Dryer, Disposal | |
| Not in DB | |
| Sidewalks, Street Lights, Street Paved | |
| — | |
| — | |
| Gas Log |
Tax History
| Year | Property Taxes |
|---|---|
| 2009 | $6,313 |
Contact Agent
Nearby Similar Homes
Nearby Sold Comparables
Contact Agent
Listing Provided By
Century 21 Affiliated









