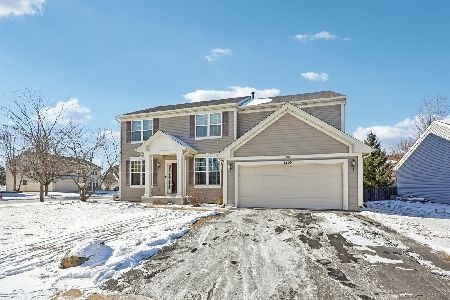2862 Troon Drive, Montgomery, Illinois 60538
$282,500
|
Sold
|
|
| Status: | Closed |
| Sqft: | 2,726 |
| Cost/Sqft: | $106 |
| Beds: | 4 |
| Baths: | 3 |
| Year Built: | 2005 |
| Property Taxes: | $8,195 |
| Days On Market: | 2442 |
| Lot Size: | 0,17 |
Description
Show Stopper! Step into this move in ready home that has been updated throughout~Kitchen has granite, tile backsplash, slate appliances, recessed lighting, above & under cabinet lighting & new pendants over bar~Adjoining Family room has added recessed lighting~Large Breakfast room has patio doors leading to the fabulous custom deck~Trex deck has custom lighting details in the deck, on the stairs, on the back wall of the kitchen and under the granite outdoor kitchen counter~First floor has new carpet/laminate flooring~Even the laundry room is awesome~Upstairs features a large loft plus 4 bedrooms~The master suite is huge w/ his and hers closets AND a luxury master bath, just updated w/tile shower and accents around tub, new vanity lighting, recessed lighted and a bluetooth speaker~New roof June 2019, Deck 2018 w 25 yr transferrable warranty, kitchen update 2018, Flooring 2017
Property Specifics
| Single Family | |
| — | |
| — | |
| 2005 | |
| Full | |
| — | |
| No | |
| 0.17 |
| Kendall | |
| Lakewood Creek West | |
| 44 / Monthly | |
| Insurance,Clubhouse,Pool | |
| Public | |
| Public Sewer | |
| 10397019 | |
| 0202130017 |
Property History
| DATE: | EVENT: | PRICE: | SOURCE: |
|---|---|---|---|
| 12 Mar, 2015 | Sold | $196,500 | MRED MLS |
| 25 Oct, 2014 | Under contract | $194,900 | MRED MLS |
| — | Last price change | $199,000 | MRED MLS |
| 15 Aug, 2014 | Listed for sale | $225,000 | MRED MLS |
| 21 Aug, 2019 | Sold | $282,500 | MRED MLS |
| 21 Jul, 2019 | Under contract | $289,900 | MRED MLS |
| — | Last price change | $295,000 | MRED MLS |
| 29 May, 2019 | Listed for sale | $299,900 | MRED MLS |
Room Specifics
Total Bedrooms: 4
Bedrooms Above Ground: 4
Bedrooms Below Ground: 0
Dimensions: —
Floor Type: Carpet
Dimensions: —
Floor Type: Carpet
Dimensions: —
Floor Type: —
Full Bathrooms: 3
Bathroom Amenities: Separate Shower,Double Sink,Garden Tub
Bathroom in Basement: 0
Rooms: Breakfast Room,Loft,Foyer
Basement Description: Unfinished
Other Specifics
| 2 | |
| Concrete Perimeter | |
| Asphalt | |
| Deck, Porch, Outdoor Grill | |
| — | |
| 59X120 | |
| — | |
| Full | |
| First Floor Laundry | |
| Range, Microwave, Dishwasher, Refrigerator, Washer, Dryer, Disposal | |
| Not in DB | |
| Clubhouse, Pool, Sidewalks, Street Lights | |
| — | |
| — | |
| — |
Tax History
| Year | Property Taxes |
|---|---|
| 2015 | $7,120 |
| 2019 | $8,195 |
Contact Agent
Nearby Similar Homes
Nearby Sold Comparables
Contact Agent
Listing Provided By
Coldwell Banker The Real Estate Group








