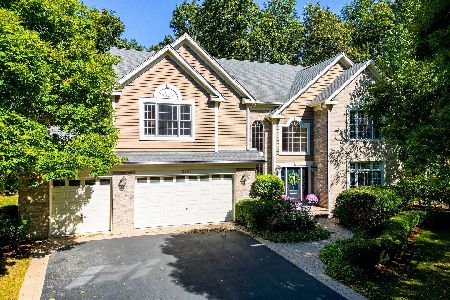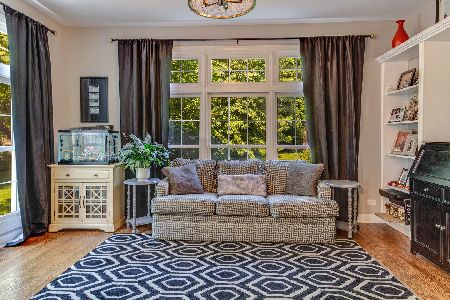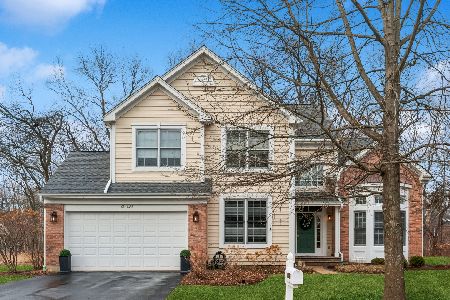28627 Isleworth Court, Lake Bluff, Illinois 60044
$590,000
|
Sold
|
|
| Status: | Closed |
| Sqft: | 3,138 |
| Cost/Sqft: | $194 |
| Beds: | 4 |
| Baths: | 4 |
| Year Built: | 1998 |
| Property Taxes: | $10,875 |
| Days On Market: | 3498 |
| Lot Size: | 0,30 |
Description
Priced to sell! 1st time on market in 15 yrs! Stunning home in beautiful Glenmore Woods. Beauty & quality is apparent from the moment you walk in. Gorgeous 2 story foyer w/wrought iron stairs & balcony, lovely formal LR & lrg DR perfect for entertaining. Family room has beautiful cherry built-ins & fireplace. Gourmet eat-in kitchen w/large island & granite opens to bright & cozy sunroom. Mudroom w/cubbies, 1st flr laundry & pantry conveniently located near garage. Upstairs boasts large master suite full of windows, master bath w/jetted tub, shower. Fabulous basement w/large rec area, 5th bedroom/office, 3rd full bath & tons of storage. Beautiful patio w/fire pit & private backyard complete this turn-key home. Even the yard maint is included w/HOA and a new whole house generator! All of this & Libertyville High School! Meticulously maintained & improved in super-convenient location! List of improvements & floor plans under Addtl Info. Sellers are motivated & ready
Property Specifics
| Single Family | |
| — | |
| Traditional | |
| 1998 | |
| Full | |
| MAPLE | |
| No | |
| 0.3 |
| Lake | |
| Glenmore Woods | |
| 215 / Monthly | |
| Insurance,Exterior Maintenance,Lawn Care,Snow Removal | |
| Public | |
| Public Sewer | |
| 09273421 | |
| 11242020220000 |
Nearby Schools
| NAME: | DISTRICT: | DISTANCE: | |
|---|---|---|---|
|
Grade School
Rondout Elementary School |
72 | — | |
|
Middle School
Rondout Elementary School |
72 | Not in DB | |
|
High School
Libertyville High School |
128 | Not in DB | |
Property History
| DATE: | EVENT: | PRICE: | SOURCE: |
|---|---|---|---|
| 1 Nov, 2016 | Sold | $590,000 | MRED MLS |
| 21 Sep, 2016 | Under contract | $610,000 | MRED MLS |
| — | Last price change | $614,900 | MRED MLS |
| 30 Jun, 2016 | Listed for sale | $625,000 | MRED MLS |
Room Specifics
Total Bedrooms: 5
Bedrooms Above Ground: 4
Bedrooms Below Ground: 1
Dimensions: —
Floor Type: Hardwood
Dimensions: —
Floor Type: Hardwood
Dimensions: —
Floor Type: Hardwood
Dimensions: —
Floor Type: —
Full Bathrooms: 4
Bathroom Amenities: Whirlpool,Separate Shower,Double Sink
Bathroom in Basement: 1
Rooms: Recreation Room,Heated Sun Room,Bedroom 5
Basement Description: Partially Finished
Other Specifics
| 2 | |
| Concrete Perimeter | |
| Asphalt | |
| Patio, Brick Paver Patio | |
| Cul-De-Sac,Landscaped | |
| 111 X 156 X 85 X 130 | |
| Pull Down Stair | |
| Full | |
| Vaulted/Cathedral Ceilings, Hardwood Floors, First Floor Laundry | |
| Double Oven, Microwave, Dishwasher, Refrigerator, Washer, Dryer, Disposal | |
| Not in DB | |
| Street Paved | |
| — | |
| — | |
| Wood Burning, Gas Starter |
Tax History
| Year | Property Taxes |
|---|---|
| 2016 | $10,875 |
Contact Agent
Nearby Similar Homes
Nearby Sold Comparables
Contact Agent
Listing Provided By
Berkshire Hathaway HomeServices KoenigRubloff







