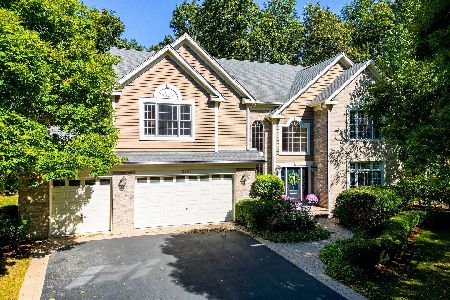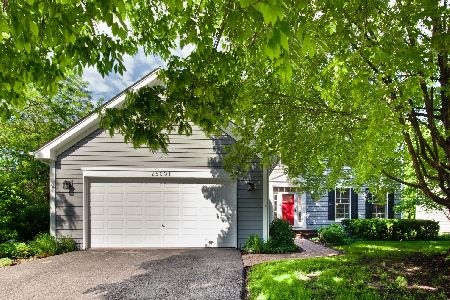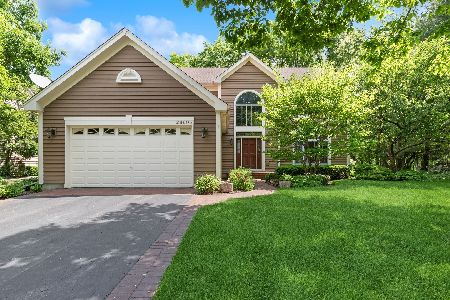28647 Isleworth Court, Lake Bluff, Illinois 60044
$640,000
|
Sold
|
|
| Status: | Closed |
| Sqft: | 3,350 |
| Cost/Sqft: | $201 |
| Beds: | 4 |
| Baths: | 3 |
| Year Built: | 1998 |
| Property Taxes: | $13,011 |
| Days On Market: | 1664 |
| Lot Size: | 0,32 |
Description
Center entrance colonial on an interior Cul-de-sac location backing to forested open space. Beautiful kitchen with Stainless Steel appliances and stone counters open to family room. View of lovely brick patio with knee wall. Butler pantry leading to dining room. Dramatic tall ceiling family room. Hardwood floors throughout. Dual stairway with hardwood treads. Spa master bath features large custom shower. Second floor laundry with high end washer dryer. Outdoor play set included. Added insulation for all year comfort. Colorful garden of perennials adds a splash of colors. Tastefully neutral throughout. A gem!
Property Specifics
| Single Family | |
| — | |
| Colonial | |
| 1998 | |
| Full | |
| CYPRUSS | |
| No | |
| 0.32 |
| Lake | |
| Glenmore Woods | |
| 240 / Monthly | |
| Insurance,Lawn Care | |
| Public | |
| Public Sewer | |
| 11148847 | |
| 11242020200000 |
Nearby Schools
| NAME: | DISTRICT: | DISTANCE: | |
|---|---|---|---|
|
Grade School
Rondout Elementary School |
72 | — | |
|
Middle School
Rondout Elementary School |
72 | Not in DB | |
|
High School
Libertyville High School |
128 | Not in DB | |
Property History
| DATE: | EVENT: | PRICE: | SOURCE: |
|---|---|---|---|
| 19 Aug, 2021 | Sold | $640,000 | MRED MLS |
| 21 Jul, 2021 | Under contract | $675,000 | MRED MLS |
| 8 Jul, 2021 | Listed for sale | $675,000 | MRED MLS |
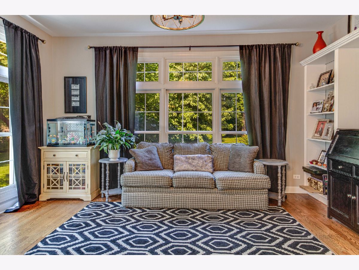
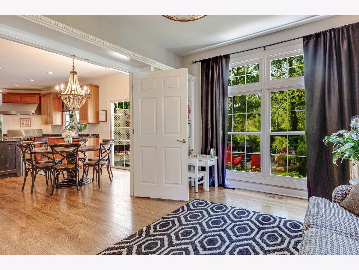
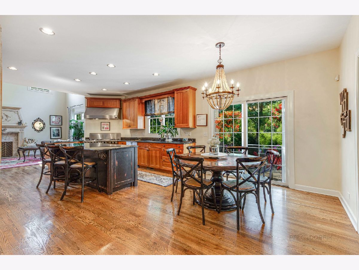
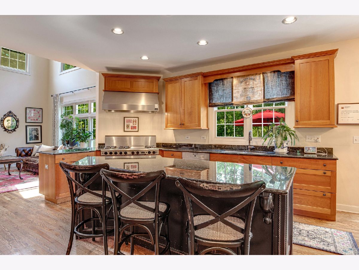
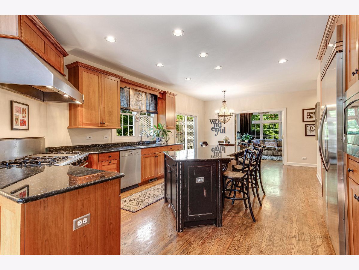
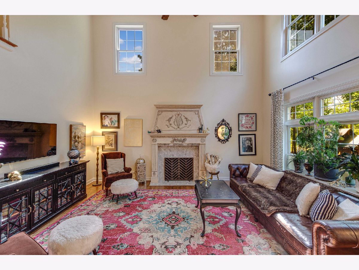
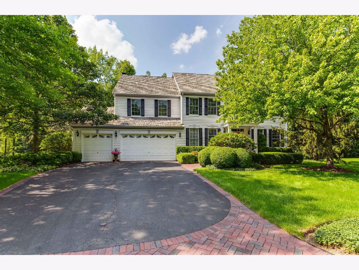
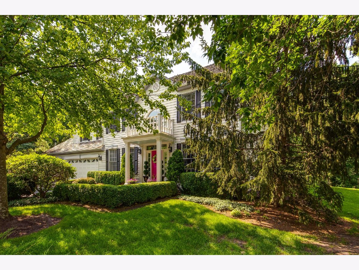
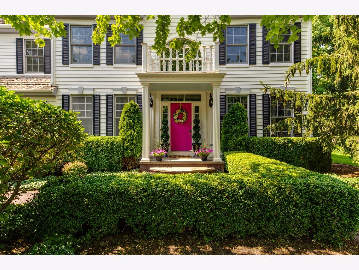
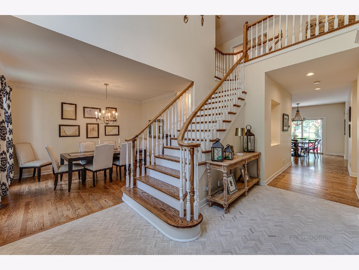
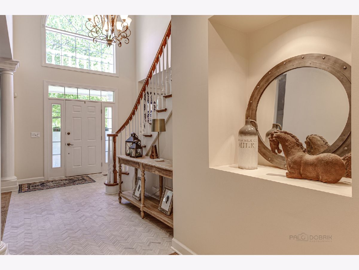
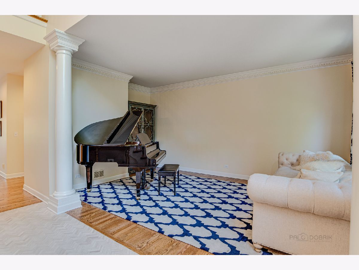
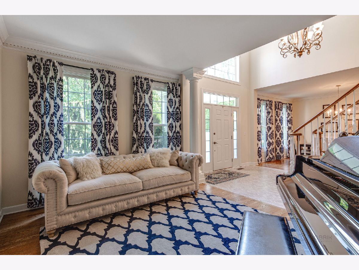
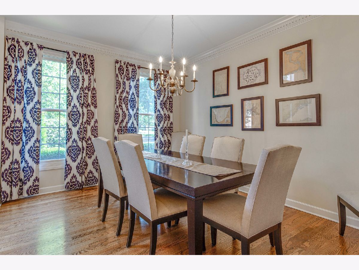
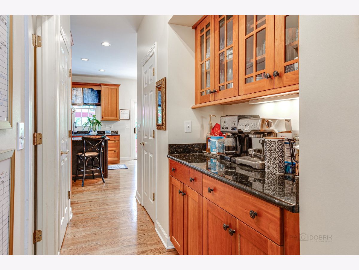
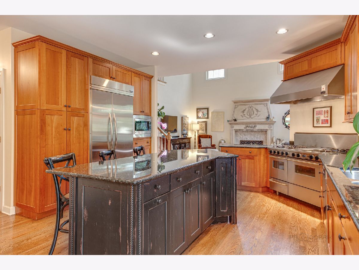
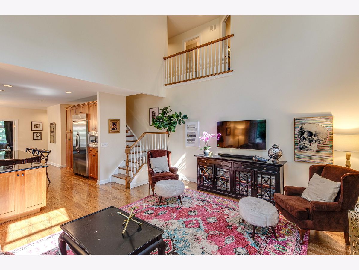
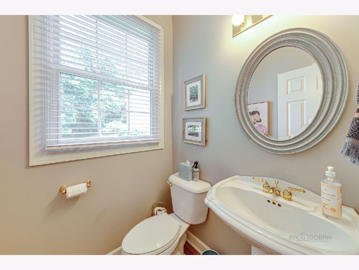
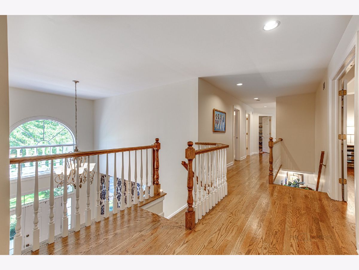
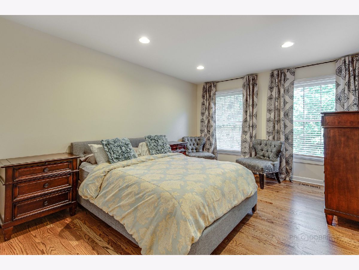
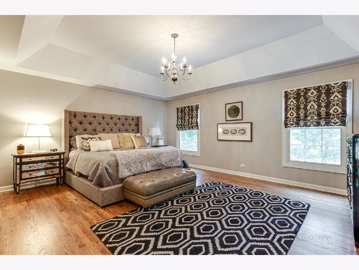
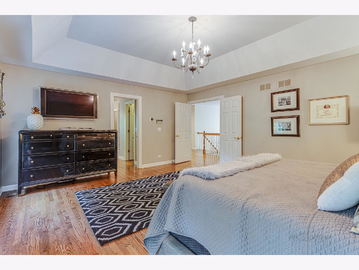
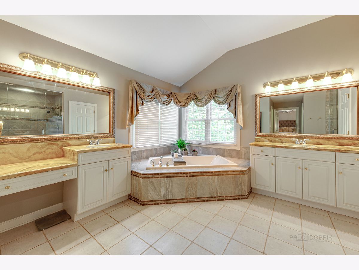
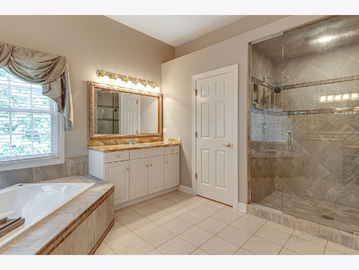
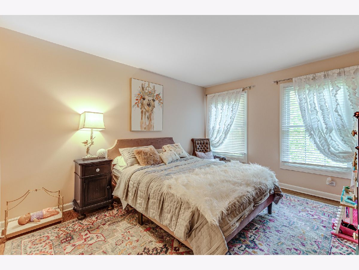
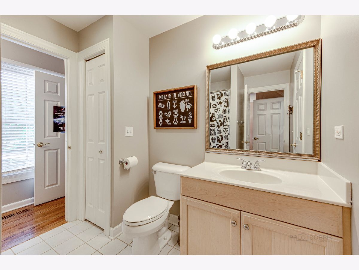
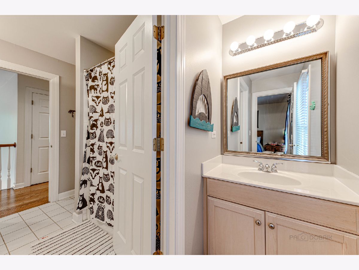
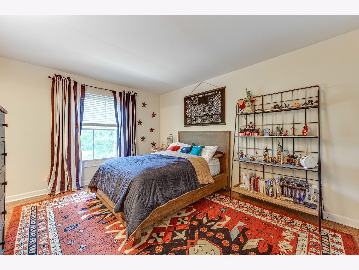
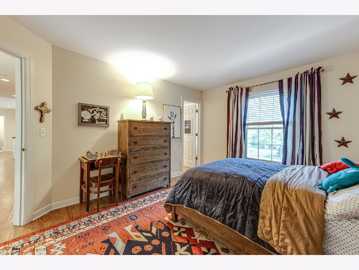
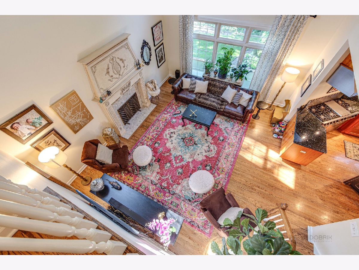
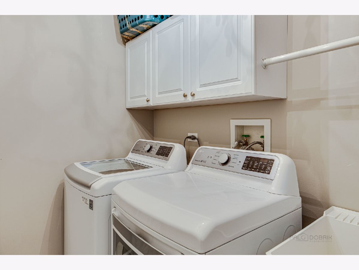
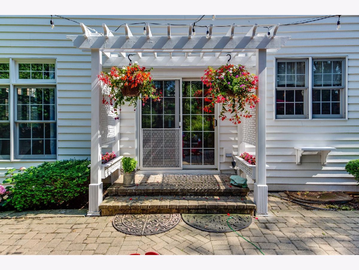
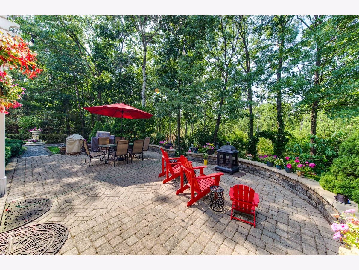
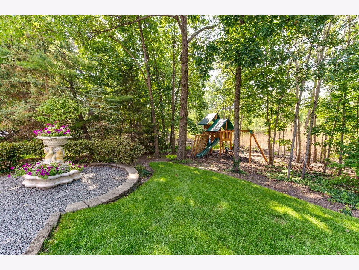
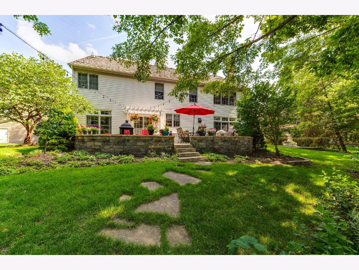
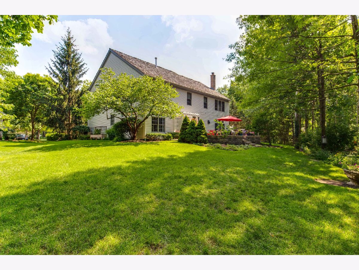
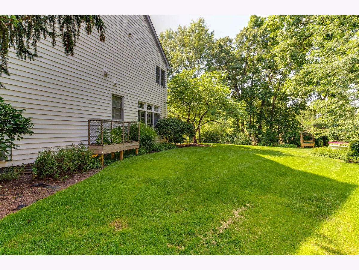
Room Specifics
Total Bedrooms: 4
Bedrooms Above Ground: 4
Bedrooms Below Ground: 0
Dimensions: —
Floor Type: Hardwood
Dimensions: —
Floor Type: Hardwood
Dimensions: —
Floor Type: Hardwood
Full Bathrooms: 3
Bathroom Amenities: Whirlpool,Separate Shower,Double Sink
Bathroom in Basement: 0
Rooms: Den
Basement Description: Unfinished,Bathroom Rough-In,8 ft + pour
Other Specifics
| 3 | |
| Concrete Perimeter | |
| Asphalt,Brick | |
| Brick Paver Patio, Storms/Screens | |
| Cul-De-Sac,Landscaped,Wooded,Mature Trees | |
| 54X130X170X130 | |
| — | |
| Full | |
| Vaulted/Cathedral Ceilings, Skylight(s), Hardwood Floors, Second Floor Laundry, Walk-In Closet(s), Ceiling - 9 Foot | |
| Range, Microwave, Dishwasher, Refrigerator, Washer, Dryer, Disposal, Stainless Steel Appliance(s), Range Hood | |
| Not in DB | |
| Street Lights, Street Paved | |
| — | |
| — | |
| Wood Burning, Gas Log, Gas Starter |
Tax History
| Year | Property Taxes |
|---|---|
| 2021 | $13,011 |
Contact Agent
Nearby Similar Homes
Nearby Sold Comparables
Contact Agent
Listing Provided By
Baird & Warner


