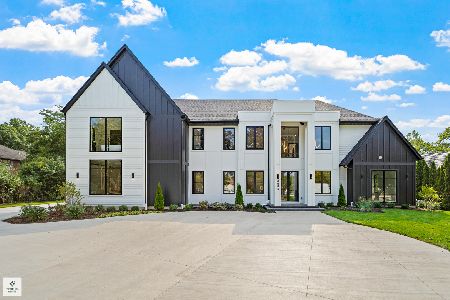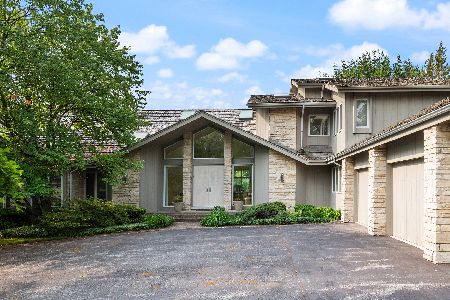2863 Woodmere Drive, Northbrook, Illinois 60062
$970,000
|
Sold
|
|
| Status: | Closed |
| Sqft: | 6,055 |
| Cost/Sqft: | $165 |
| Beds: | 5 |
| Baths: | 6 |
| Year Built: | 1987 |
| Property Taxes: | $26,888 |
| Days On Market: | 2710 |
| Lot Size: | 0,51 |
Description
This impressive 6,000+ one-of-a-kind beauty w/att 4+ car garage enjoys a premier location within prestigious Woodmere filled w/like-sized estates. Grand rm sizes, fab open flr plan & custom features are t/o this magnificent home designed for entertaining. The striking 2-sided granite fplc provides a welcoming backdrop to the dramatic FOY w/sweeping staircase featuring imported art-deco balustrades & chandelier. Banquet-sized DR accommodates 2 dining sets. The XL KIT boasts prof SS appl's including 3 ovens/2 dishwashers, a big ctr isl, pantry & huge eat area. Adj LR/FR w/inviting fplc boasts dramatic soaring windows overlooking expansive yd & opens to fantastic great rm w/fun bar & theater. There are 5 BRs all w/pvt or adj baths; 1 located on main level currently used as off. Romantic MBR suite features lavish marble ba, sep lavatories/bidet & closets galore. Wonderful 2nd flr study w/blt-ins . 3rd flr loft/ex rm. LL w/rec, game areas & even indoor golf range. XL laundry. Sensational!
Property Specifics
| Single Family | |
| — | |
| Contemporary | |
| 1987 | |
| Full | |
| CUSTOM | |
| No | |
| 0.51 |
| Cook | |
| — | |
| 0 / Not Applicable | |
| None | |
| Lake Michigan | |
| Public Sewer | |
| 10064940 | |
| 04174200070000 |
Nearby Schools
| NAME: | DISTRICT: | DISTANCE: | |
|---|---|---|---|
|
Grade School
Wescott Elementary School |
30 | — | |
|
Middle School
Maple School |
30 | Not in DB | |
|
High School
Glenbrook North High School |
225 | Not in DB | |
Property History
| DATE: | EVENT: | PRICE: | SOURCE: |
|---|---|---|---|
| 7 Jan, 2019 | Sold | $970,000 | MRED MLS |
| 17 Oct, 2018 | Under contract | $999,999 | MRED MLS |
| 28 Aug, 2018 | Listed for sale | $999,999 | MRED MLS |
Room Specifics
Total Bedrooms: 5
Bedrooms Above Ground: 5
Bedrooms Below Ground: 0
Dimensions: —
Floor Type: Carpet
Dimensions: —
Floor Type: Carpet
Dimensions: —
Floor Type: Carpet
Dimensions: —
Floor Type: —
Full Bathrooms: 6
Bathroom Amenities: Whirlpool,Separate Shower,Steam Shower,Double Sink,Bidet
Bathroom in Basement: 1
Rooms: Foyer,Bedroom 5,Breakfast Room,Study,Loft,Game Room,Storage,Recreation Room,Workshop
Basement Description: Finished
Other Specifics
| 4 | |
| Concrete Perimeter | |
| Other | |
| Patio, Storms/Screens | |
| Fenced Yard,Landscaped | |
| 110X201X110X200 | |
| Unfinished | |
| Full | |
| Vaulted/Cathedral Ceilings, Skylight(s), Bar-Wet, First Floor Bedroom, First Floor Laundry, First Floor Full Bath | |
| Double Oven, Microwave, Dishwasher, Refrigerator, High End Refrigerator, Freezer, Washer, Dryer, Disposal, Stainless Steel Appliance(s), Wine Refrigerator | |
| Not in DB | |
| — | |
| — | |
| — | |
| Double Sided, Wood Burning, Gas Starter |
Tax History
| Year | Property Taxes |
|---|---|
| 2019 | $26,888 |
Contact Agent
Nearby Similar Homes
Nearby Sold Comparables
Contact Agent
Listing Provided By
@properties









