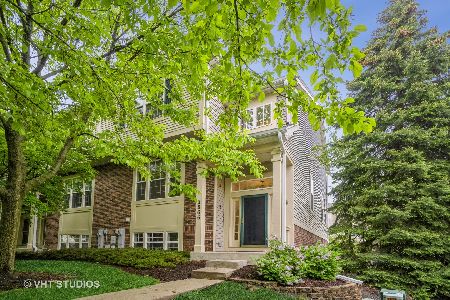2864 Greenwood Avenue, Arlington Heights, Illinois 60004
$455,000
|
Sold
|
|
| Status: | Closed |
| Sqft: | 2,300 |
| Cost/Sqft: | $204 |
| Beds: | 3 |
| Baths: | 3 |
| Year Built: | 1997 |
| Property Taxes: | $7,305 |
| Days On Market: | 183 |
| Lot Size: | 0,00 |
Description
Contemporary townhouse in Arlington Heights! Walk into a spacious living room, kitchen, and family room on the 1st floor and 3 spacious bedrooms upstairs. All hardwood flooring, updated kitchen and bathrooms, and very neat and clean. Super bright unit, lots of windows, painted in neutral colors, nothing to do but move in! Lower level has an extra room for guests or to use as an office. Convenient to highways, lots of shopping nearby, and easy access to Ohare and downtown. Schools with high ratings! Don't miss this one!! Largest model "DORIAN" with hardwood floors in living room, dining, family rm., & bedrooms.
Property Specifics
| Condos/Townhomes | |
| 2 | |
| — | |
| 1997 | |
| — | |
| DORIAN | |
| No | |
| — |
| Cook | |
| Greenwood Place | |
| 375 / Monthly | |
| — | |
| — | |
| — | |
| 12381036 | |
| 03181170840000 |
Nearby Schools
| NAME: | DISTRICT: | DISTANCE: | |
|---|---|---|---|
|
Grade School
Greenbrier Elementary School |
25 | — | |
|
Middle School
Thomas Middle School |
25 | Not in DB | |
|
High School
Buffalo Grove High School |
214 | Not in DB | |
Property History
| DATE: | EVENT: | PRICE: | SOURCE: |
|---|---|---|---|
| 24 Jul, 2025 | Sold | $455,000 | MRED MLS |
| 16 Jun, 2025 | Under contract | $469,000 | MRED MLS |
| 11 Jun, 2025 | Listed for sale | $469,000 | MRED MLS |
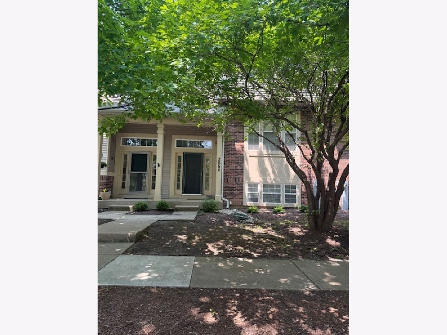
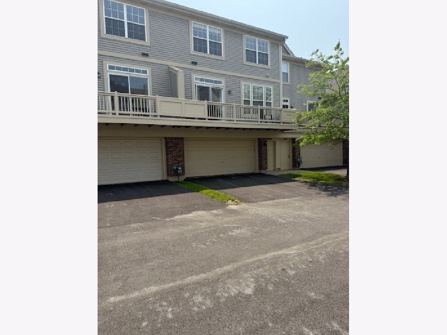
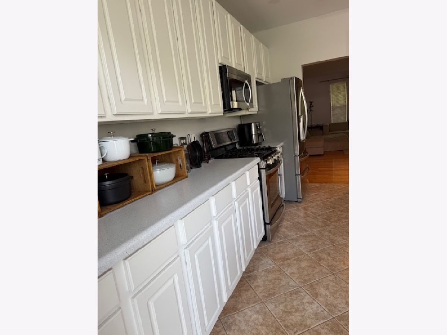
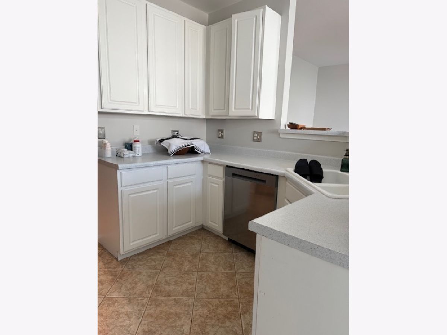
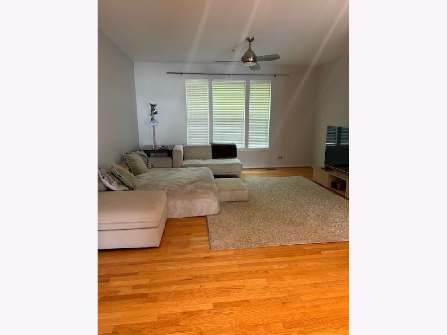
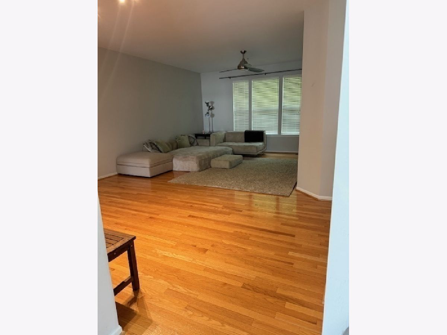
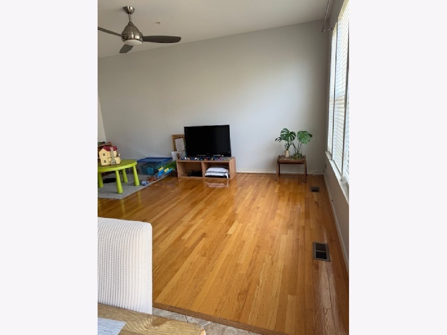
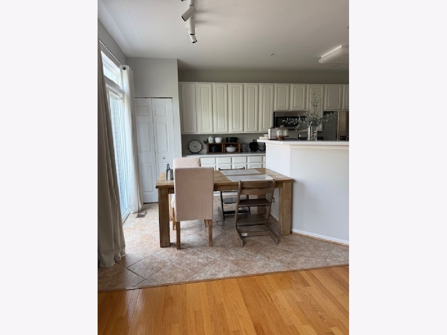
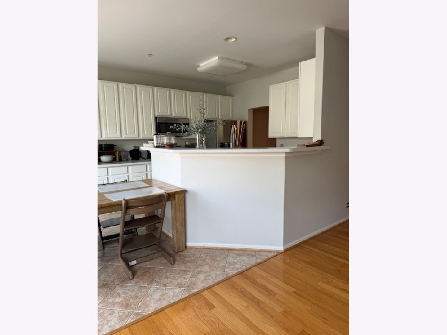
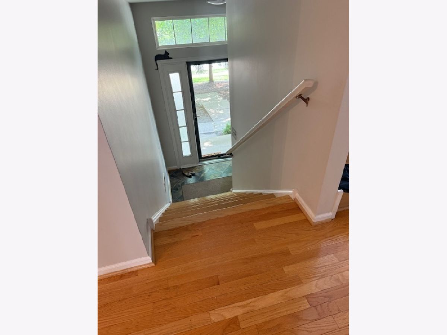
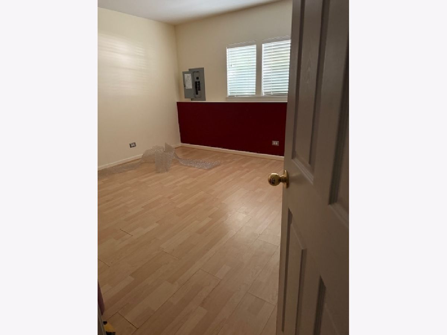
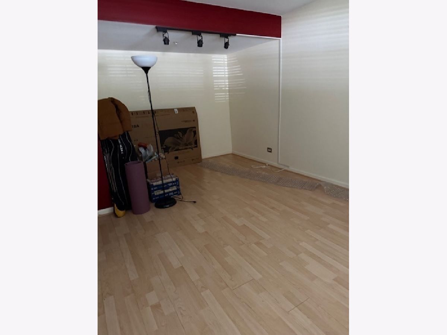
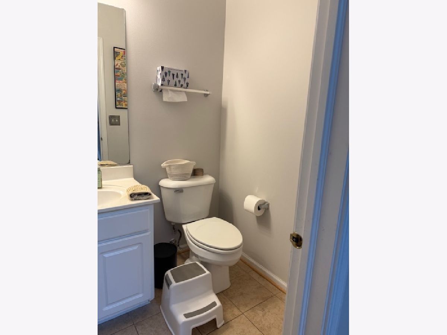
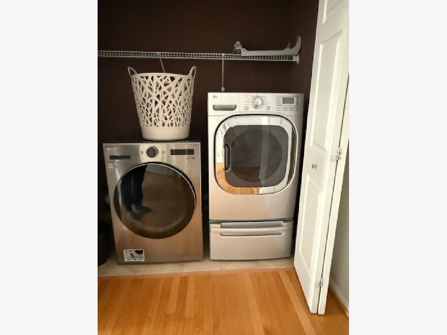
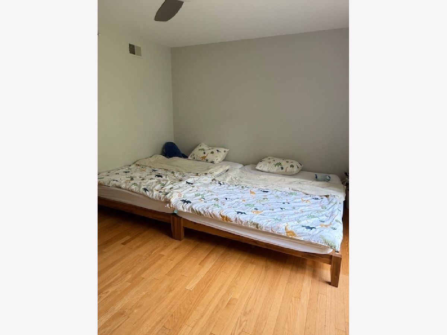
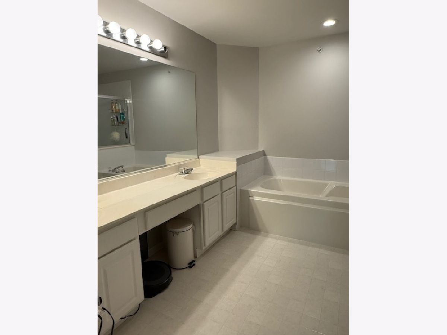
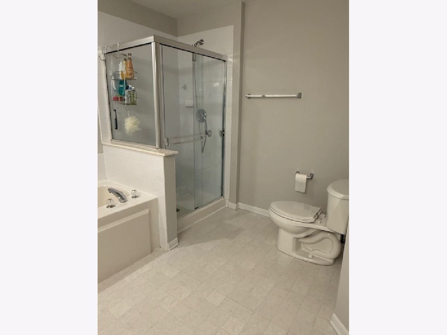
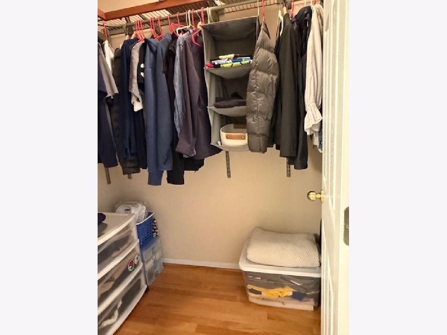
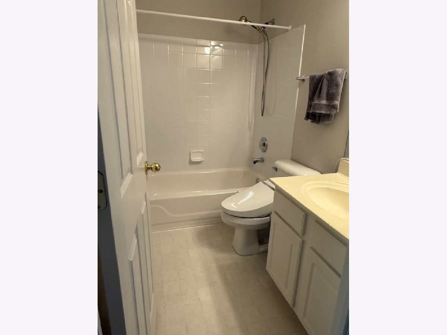
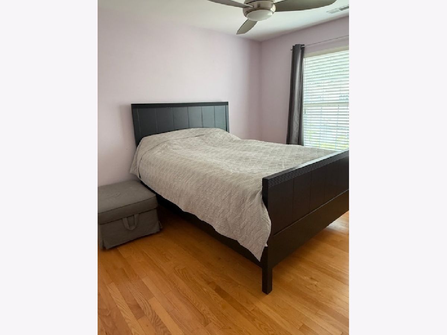
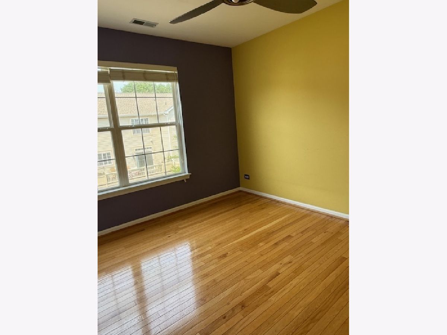
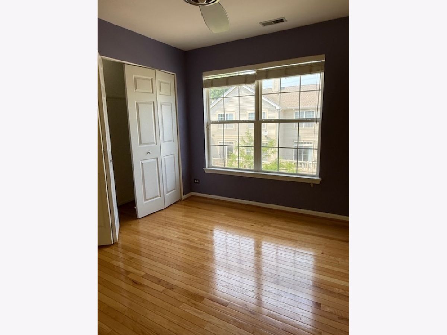
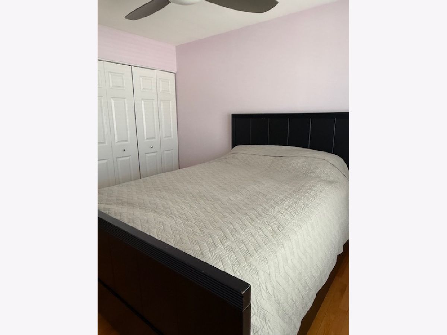
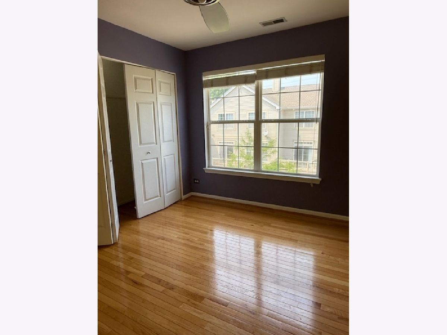
Room Specifics
Total Bedrooms: 3
Bedrooms Above Ground: 3
Bedrooms Below Ground: 0
Dimensions: —
Floor Type: —
Dimensions: —
Floor Type: —
Full Bathrooms: 3
Bathroom Amenities: Separate Shower,Double Sink
Bathroom in Basement: 0
Rooms: —
Basement Description: —
Other Specifics
| 2 | |
| — | |
| — | |
| — | |
| — | |
| 1X1 | |
| — | |
| — | |
| — | |
| — | |
| Not in DB | |
| — | |
| — | |
| — | |
| — |
Tax History
| Year | Property Taxes |
|---|---|
| 2025 | $7,305 |
Contact Agent
Nearby Similar Homes
Nearby Sold Comparables
Contact Agent
Listing Provided By
NX Realtors


