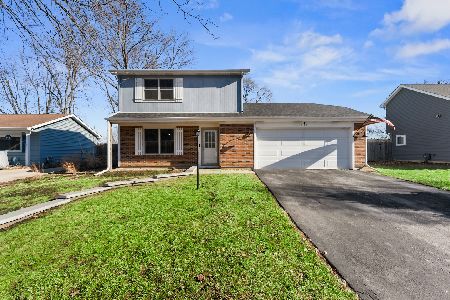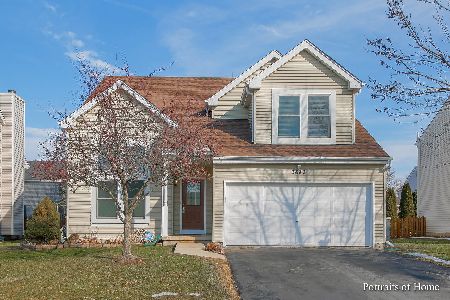2865 Compton Road, Aurora, Illinois 60504
$284,900
|
Sold
|
|
| Status: | Closed |
| Sqft: | 2,031 |
| Cost/Sqft: | $140 |
| Beds: | 4 |
| Baths: | 3 |
| Year Built: | 1997 |
| Property Taxes: | $7,610 |
| Days On Market: | 2358 |
| Lot Size: | 0,15 |
Description
Lovely 4 Bedroom, 2 1/2 Bath home with Full Basement in sought after Pine Meadows subdivision...and it's perfect for the pickiest of buyers! Darling front porch is your invitation to a cute home with a nice floor plan. Kitchen opens to Family Room w/Fireplace. Oversized laundry room on main level. Four Bedrooms and 2 Full Baths are ALL on second level. So many "NEWS"! New Granite counters in Kitchen (2019), New Flooring throughout main level (2019), New Carpet on second level (2019), New Bathroom Flooring (2019), New light fixtures and hardware (2019), House completely painted (2019), Roof replaced (2016), Washer/Dryer replaced (2016). Very large Basement! Absolutely beautiful fenced-in backyard with nice patio and many plantings. Award winning District 204 schools. Conveniently located to School, Park, Shopping, Restaurants, I-88 and Route 59 Train Station.
Property Specifics
| Single Family | |
| — | |
| — | |
| 1997 | |
| Full | |
| ASHVILLE II | |
| No | |
| 0.15 |
| Du Page | |
| Pine Meadows | |
| 0 / Not Applicable | |
| None | |
| Lake Michigan | |
| Public Sewer | |
| 10478216 | |
| 0729325009 |
Nearby Schools
| NAME: | DISTRICT: | DISTANCE: | |
|---|---|---|---|
|
Grade School
Mccarty Elementary School |
204 | — | |
|
Middle School
Fischer Middle School |
204 | Not in DB | |
|
High School
Waubonsie Valley High School |
204 | Not in DB | |
Property History
| DATE: | EVENT: | PRICE: | SOURCE: |
|---|---|---|---|
| 3 Oct, 2019 | Sold | $284,900 | MRED MLS |
| 8 Sep, 2019 | Under contract | $284,900 | MRED MLS |
| — | Last price change | $294,900 | MRED MLS |
| 7 Aug, 2019 | Listed for sale | $294,900 | MRED MLS |
Room Specifics
Total Bedrooms: 4
Bedrooms Above Ground: 4
Bedrooms Below Ground: 0
Dimensions: —
Floor Type: Carpet
Dimensions: —
Floor Type: Carpet
Dimensions: —
Floor Type: Carpet
Full Bathrooms: 3
Bathroom Amenities: Separate Shower,Double Sink
Bathroom in Basement: 0
Rooms: No additional rooms
Basement Description: Unfinished
Other Specifics
| 2 | |
| — | |
| — | |
| — | |
| Fenced Yard | |
| 60 X 110 | |
| — | |
| Full | |
| Vaulted/Cathedral Ceilings, First Floor Laundry, Walk-In Closet(s) | |
| Range, Dishwasher, Refrigerator, Washer, Dryer, Disposal | |
| Not in DB | |
| Sidewalks, Street Paved | |
| — | |
| — | |
| Gas Log, Gas Starter |
Tax History
| Year | Property Taxes |
|---|---|
| 2019 | $7,610 |
Contact Agent
Nearby Similar Homes
Nearby Sold Comparables
Contact Agent
Listing Provided By
RE/MAX Suburban








