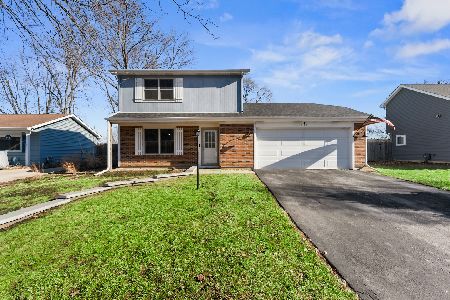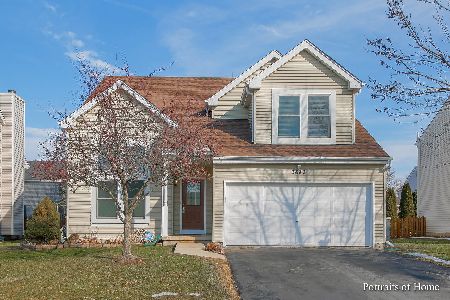2875 Compton Road, Aurora, Illinois 60504
$254,000
|
Sold
|
|
| Status: | Closed |
| Sqft: | 1,707 |
| Cost/Sqft: | $151 |
| Beds: | 3 |
| Baths: | 3 |
| Year Built: | 1997 |
| Property Taxes: | $6,909 |
| Days On Market: | 3585 |
| Lot Size: | 0,14 |
Description
Sought After Brick Front Two Story on Lush Lot in Pine Meadows, Features Dramatic Two Story Entry, Vaulted Ceiling Living Room Hardwood Floors, Exciting "Newly" Re-Designed Kitchen Features Gorgeous 42" Cabinetry, Stainless Steel Appliances, Custom Backsplash, Gorgeous Granite Counter Tops, Built-In Table Leads to Cozy Family Room, Remodeled Powder Room with New Vanity, Dramatic Vaulted Ceiling Master Bedroom Features a Private Full Bath with Separate Tub and Shower + Dual Sink Vanity, Skylight, + Huge Walk-in Closet & Wood Laminate Flooring, Nice Size 2nd Bedrooms, Finished Basement Features Rec Room with Built-In Bar + Play Area, Washer & Dryer Stay, Yard Features Deck, Storage Shed, and Mature Landscaping! Newer Siding & Brick Mail Box, Just Blocks to Grade School & Eola Public Library! HURRY
Property Specifics
| Single Family | |
| — | |
| Traditional | |
| 1997 | |
| Full | |
| — | |
| No | |
| 0.14 |
| Du Page | |
| Pine Meadows | |
| 0 / Not Applicable | |
| None | |
| Public | |
| Public Sewer | |
| 09177371 | |
| 0729325010 |
Nearby Schools
| NAME: | DISTRICT: | DISTANCE: | |
|---|---|---|---|
|
Grade School
Mccarty Elementary School |
204 | — | |
|
Middle School
Fischer Middle School |
204 | Not in DB | |
|
High School
Waubonsie Valley High School |
204 | Not in DB | |
Property History
| DATE: | EVENT: | PRICE: | SOURCE: |
|---|---|---|---|
| 31 May, 2016 | Sold | $254,000 | MRED MLS |
| 18 Apr, 2016 | Under contract | $257,400 | MRED MLS |
| — | Last price change | $267,400 | MRED MLS |
| 28 Mar, 2016 | Listed for sale | $267,400 | MRED MLS |
| 9 Apr, 2020 | Sold | $300,000 | MRED MLS |
| 14 Feb, 2020 | Under contract | $300,000 | MRED MLS |
| 10 Feb, 2020 | Listed for sale | $300,000 | MRED MLS |
Room Specifics
Total Bedrooms: 3
Bedrooms Above Ground: 3
Bedrooms Below Ground: 0
Dimensions: —
Floor Type: Wood Laminate
Dimensions: —
Floor Type: Wood Laminate
Full Bathrooms: 3
Bathroom Amenities: Separate Shower,Double Sink,Garden Tub
Bathroom in Basement: 0
Rooms: Play Room,Recreation Room
Basement Description: Finished
Other Specifics
| 2 | |
| Concrete Perimeter | |
| Asphalt | |
| Deck, Storms/Screens | |
| Irregular Lot,Landscaped,Wooded | |
| 56X108 | |
| — | |
| Full | |
| Vaulted/Cathedral Ceilings, Skylight(s), Bar-Dry, Wood Laminate Floors | |
| Range, Dishwasher, Refrigerator, Washer, Dryer, Disposal | |
| Not in DB | |
| Sidewalks, Street Lights, Street Paved | |
| — | |
| — | |
| — |
Tax History
| Year | Property Taxes |
|---|---|
| 2016 | $6,909 |
| 2020 | $6,962 |
Contact Agent
Nearby Similar Homes
Nearby Sold Comparables
Contact Agent
Listing Provided By
Little Realty








