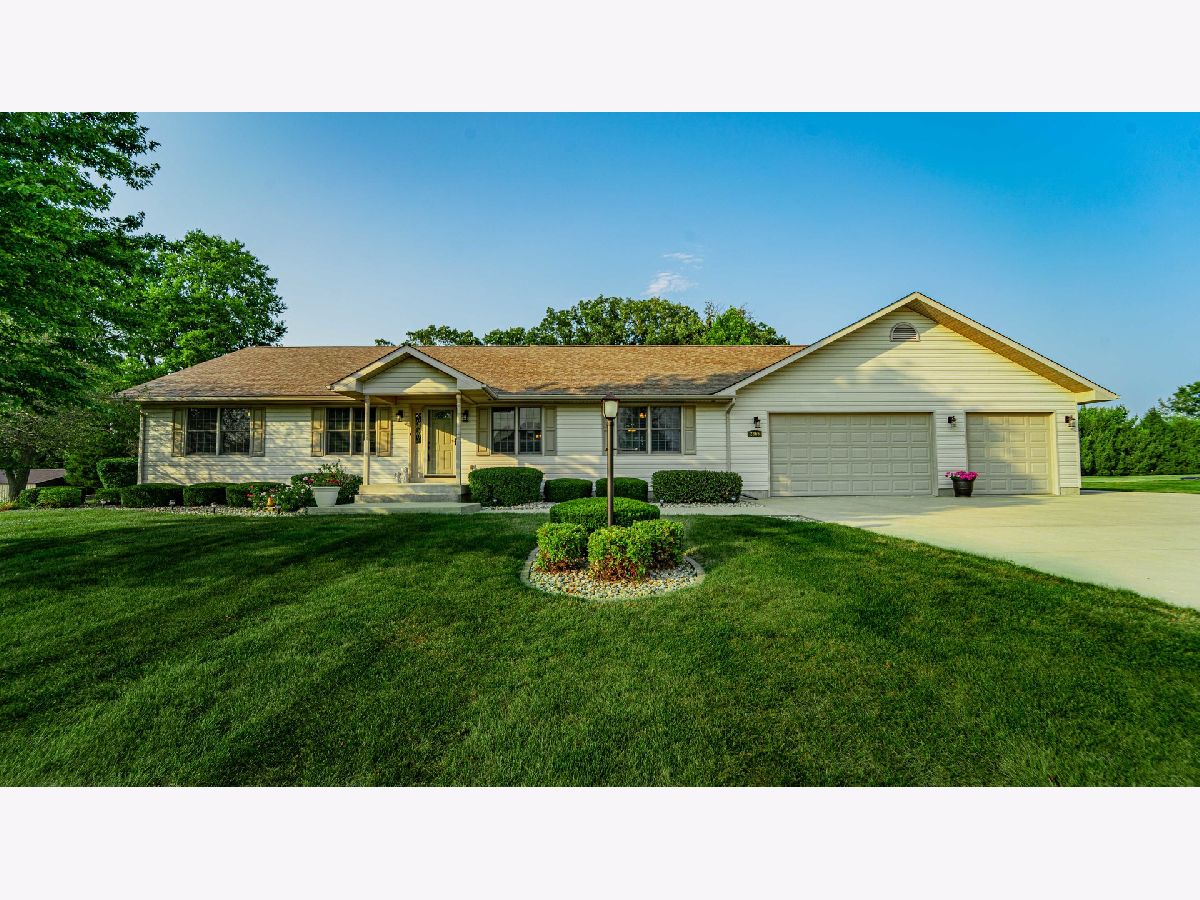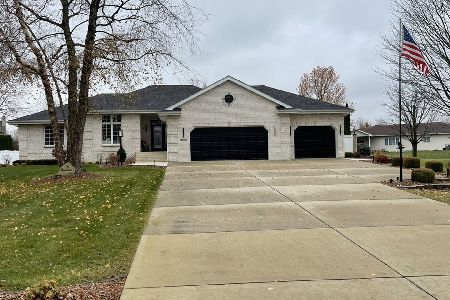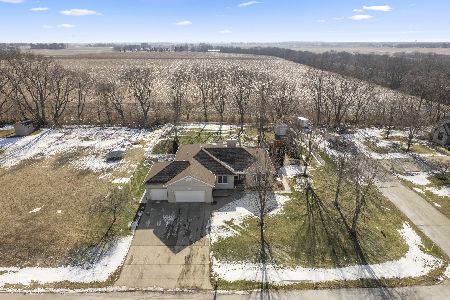2865 River Bend Drive, Kankakee, Illinois 60901
$332,500
|
Sold
|
|
| Status: | Closed |
| Sqft: | 2,479 |
| Cost/Sqft: | $133 |
| Beds: | 3 |
| Baths: | 3 |
| Year Built: | 2005 |
| Property Taxes: | $5,979 |
| Days On Market: | 1999 |
| Lot Size: | 0,68 |
Description
Entertainers dream! If you love to entertain this is the home for you! If you're bummed that all of your 2020 plans were canceled.. well we can change that a bit! Here's a new plan! This impeccable sprawling ranch home offers one of the best great rooms we've seen! Custom built 26x21 addition by Vern Love in 2014 features cathedral wood ceiling, stone walls, travertine, full bar, and over $30,000 in exterior glass doors that fully open.. removing 2 exterior walls transforming this indoor space into the ultimate indoor/outdoor resort like space. Brick paver patio wraps around the great room offering a built-in grilling station, brick fire columns... gather around the gas brick fire pit.. fenced in yard but so much more yard to incorporate with an additional 40-60' +\- to beyond the East and west side of fenced area. Generous sized family room complete with cathedral ceilings and a three sided see-through fireplace wrapping into the dining area and around to the kitchen. Kitchen features breakfast bar, granite, glass tile and stainless steel. Desirable split floor plan keeps kids/guests/office on the other side. So you can enjoy your master suite and spa like bath.. relax in the jetted tub.. all glass/tiled shower, and double sinks. Heated garage measures 34x34 and is able to fit 4 cars!, and has an entrance to the back fenced yard w shed for additional storage. The concrete drive has a side apron for your extra vehicle. Be the envy of your family and friends and the hostess with the mostest with the spot everyone wants to come to!
Property Specifics
| Single Family | |
| — | |
| Ranch | |
| 2005 | |
| None | |
| — | |
| No | |
| 0.68 |
| Kankakee | |
| River Bend | |
| 75 / Annual | |
| Other | |
| Public | |
| Septic-Private | |
| 10839849 | |
| 07082330302700 |
Property History
| DATE: | EVENT: | PRICE: | SOURCE: |
|---|---|---|---|
| 30 Oct, 2020 | Sold | $332,500 | MRED MLS |
| 2 Sep, 2020 | Under contract | $329,900 | MRED MLS |
| 28 Aug, 2020 | Listed for sale | $329,900 | MRED MLS |

Room Specifics
Total Bedrooms: 3
Bedrooms Above Ground: 3
Bedrooms Below Ground: 0
Dimensions: —
Floor Type: Carpet
Dimensions: —
Floor Type: Carpet
Full Bathrooms: 3
Bathroom Amenities: Whirlpool,Separate Shower,Double Sink
Bathroom in Basement: 0
Rooms: Great Room
Basement Description: Crawl
Other Specifics
| 3.5 | |
| Block | |
| Concrete | |
| Brick Paver Patio, Fire Pit | |
| Fenced Yard,Mature Trees | |
| 203X148X203X150 | |
| Pull Down Stair | |
| Full | |
| Vaulted/Cathedral Ceilings, Bar-Wet, First Floor Bedroom, First Floor Laundry, First Floor Full Bath, Walk-In Closet(s) | |
| Double Oven, Microwave, Dishwasher, Refrigerator, Washer, Dryer, Stainless Steel Appliance(s) | |
| Not in DB | |
| Park, Street Paved | |
| — | |
| — | |
| Double Sided |
Tax History
| Year | Property Taxes |
|---|---|
| 2020 | $5,979 |
Contact Agent
Nearby Similar Homes
Nearby Sold Comparables
Contact Agent
Listing Provided By
McColly Bennett Real Estate







