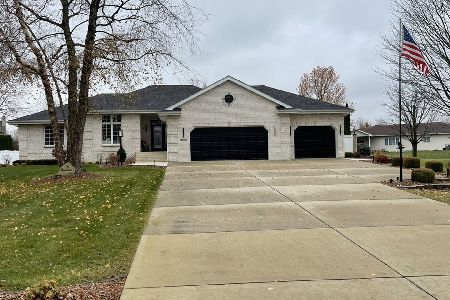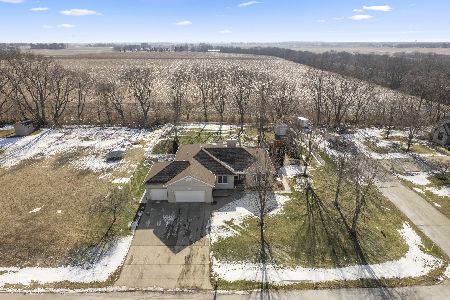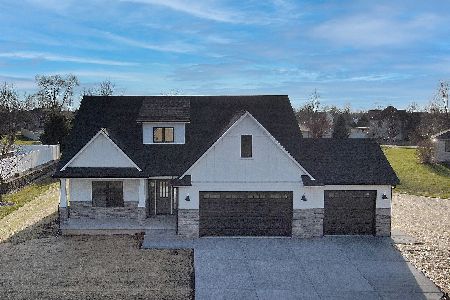2961 Stone Ridge Drive, Kankakee, Illinois 60901
$245,000
|
Sold
|
|
| Status: | Closed |
| Sqft: | 2,002 |
| Cost/Sqft: | $130 |
| Beds: | 3 |
| Baths: | 5 |
| Year Built: | 2007 |
| Property Taxes: | $6,255 |
| Days On Market: | 2930 |
| Lot Size: | 0,56 |
Description
Gorgeous home located in the desirable River Bend Subd of Kankakee, over-sized 1/2 acre lots & a park in the Herscher Limestone school district. Over 3000 finished sf. Spacious & bright..the upgrades are abundant! Hardwoods, cozy up to the custom stone fireplace. Gourmet kitchen complete with granite, stainless, maple cabinetry, island. Dining room could be used as a den, office. Master suite with a walk-in closet the size of a bedroom! Double sinks, heated whirlpool, steam shower with body jets. It gets better, full finished basement features full bath. Save on utility costs with HE furnace, a/c AND radiant heated floors in basement & garage! Outback enjoy the space! Large stamped concrete patio extending the length of the home with built in grill & play set. Garage features 1/2 bath with utility sink. Priced to sell, don't miss your opportunity!
Property Specifics
| Single Family | |
| — | |
| — | |
| 2007 | |
| Full | |
| — | |
| No | |
| 0.56 |
| Kankakee | |
| River Bend | |
| 75 / Annual | |
| Other | |
| Public | |
| Septic-Private | |
| 09833253 | |
| 07082330304800 |
Nearby Schools
| NAME: | DISTRICT: | DISTANCE: | |
|---|---|---|---|
|
Grade School
Limestone Elementary School |
2 | — | |
|
Middle School
Limestone Elementary School |
2 | Not in DB | |
|
High School
Herscher High School |
2 | Not in DB | |
Property History
| DATE: | EVENT: | PRICE: | SOURCE: |
|---|---|---|---|
| 21 Mar, 2018 | Sold | $245,000 | MRED MLS |
| 20 Feb, 2018 | Under contract | $259,900 | MRED MLS |
| — | Last price change | $279,900 | MRED MLS |
| 15 Jan, 2018 | Listed for sale | $279,900 | MRED MLS |
Room Specifics
Total Bedrooms: 3
Bedrooms Above Ground: 3
Bedrooms Below Ground: 0
Dimensions: —
Floor Type: Carpet
Dimensions: —
Floor Type: Carpet
Full Bathrooms: 5
Bathroom Amenities: Whirlpool,Separate Shower,Steam Shower,Double Sink,Full Body Spray Shower
Bathroom in Basement: 1
Rooms: Recreation Room
Basement Description: Finished
Other Specifics
| 2 | |
| Concrete Perimeter | |
| Concrete | |
| Patio, Porch, Dog Run, Stamped Concrete Patio, Storms/Screens, Outdoor Grill | |
| Landscaped | |
| 16X85X215X140X201 | |
| — | |
| Full | |
| Hardwood Floors, Heated Floors, First Floor Laundry | |
| Microwave, Dishwasher, Refrigerator, High End Refrigerator, Washer, Dryer, Stainless Steel Appliance(s), Cooktop, Built-In Oven | |
| Not in DB | |
| Park, Street Paved | |
| — | |
| — | |
| Wood Burning, Gas Starter |
Tax History
| Year | Property Taxes |
|---|---|
| 2018 | $6,255 |
Contact Agent
Nearby Similar Homes
Nearby Sold Comparables
Contact Agent
Listing Provided By
McColly Bennett Real Estate









