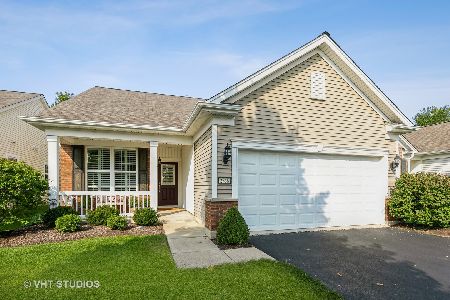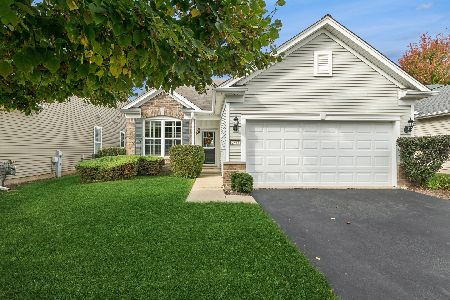2868 Edgewater Drive, Elgin, Illinois 60124
$305,000
|
Sold
|
|
| Status: | Closed |
| Sqft: | 1,425 |
| Cost/Sqft: | $189 |
| Beds: | 2 |
| Baths: | 2 |
| Year Built: | 2009 |
| Property Taxes: | $5,814 |
| Days On Market: | 1593 |
| Lot Size: | 0,00 |
Description
Welcome to this beautiful Ranch in Elgin's sought-after Edgewater, by Del Webb active adult community. This lovely home was built in 2009 and boasts many desired upgrades including 9 ft. ceilings, hardwood floors, 42" kitchen cabinets, STAINLESS STEEL appliances, Corian counters as well as additional recessed lights and large pantry! The owner's suite features a bay window with western exposure, a spacious walk-in closet, and a private ensuite bathroom that includes double vanity and walk in shower. The second bedroom is flooded with light and can be used as bedroom or a great space for an office/den. Situated on a premium lot backing up to a grassy area, you'll enjoy the newly added paver patio, and mature landscaping. Edgewater is a gated community and includes a guard at entrance 24/7, access to Creekside Lodge with indoor and outdoor pool, tennis courts, shuffleboard courts and hot tub, fitness center, billiard room, trails and so much more! Additional highlights include snow removal, lawn maintenance, and seal coating driveways every 2 years. It's not just a new home, is it's a new lifestyle.
Property Specifics
| Single Family | |
| — | |
| — | |
| 2009 | |
| None | |
| MONROE | |
| No | |
| — |
| Kane | |
| Edgewater By Del Webb | |
| 228 / Monthly | |
| Insurance,Security,Doorman,Clubhouse,Exercise Facilities,Pool,Exterior Maintenance,Lawn Care,Scavenger,Snow Removal,Other | |
| Public | |
| Public Sewer | |
| 11251301 | |
| 0629177004 |
Property History
| DATE: | EVENT: | PRICE: | SOURCE: |
|---|---|---|---|
| 16 Nov, 2021 | Sold | $305,000 | MRED MLS |
| 21 Oct, 2021 | Under contract | $269,900 | MRED MLS |
| 20 Oct, 2021 | Listed for sale | $269,900 | MRED MLS |

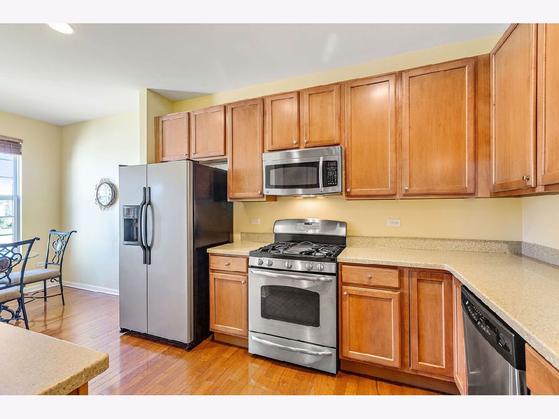
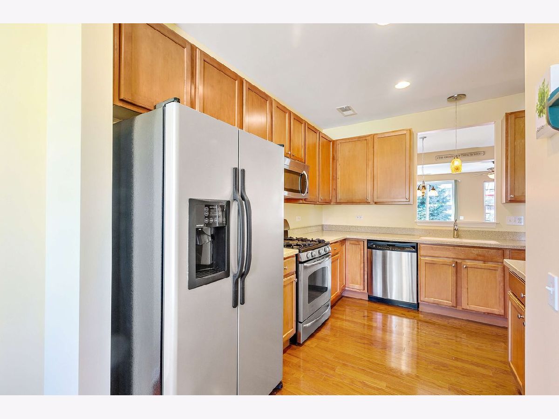
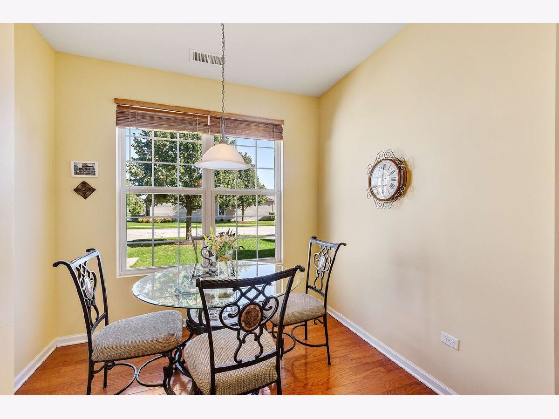
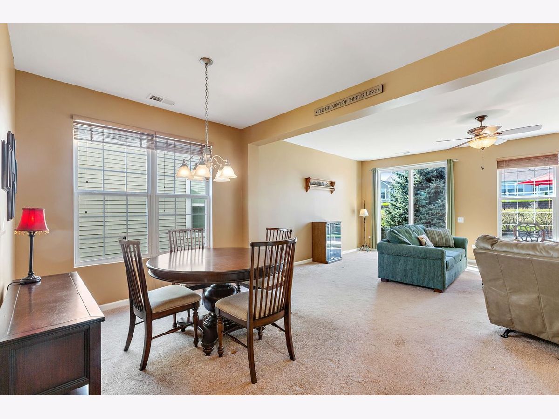
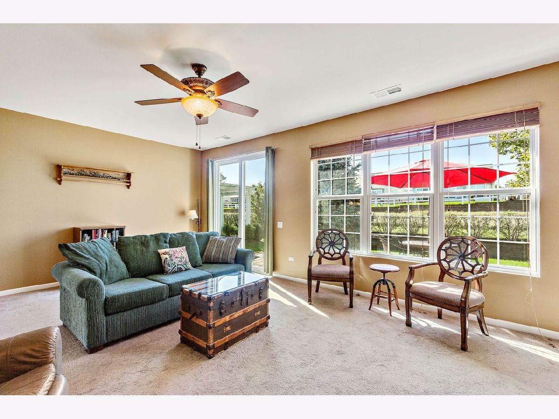
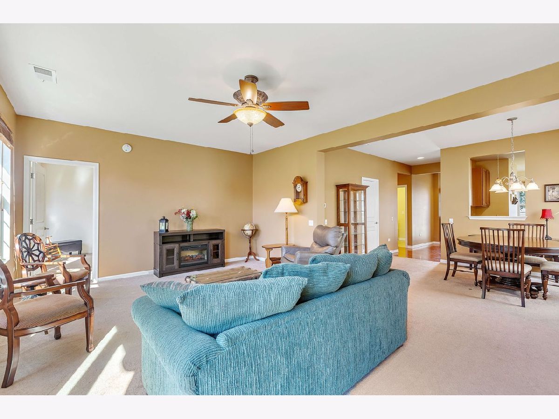
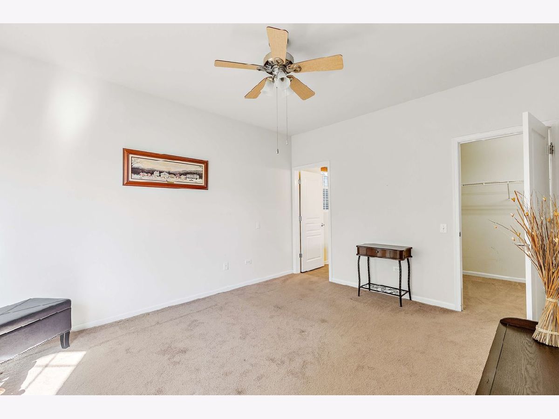
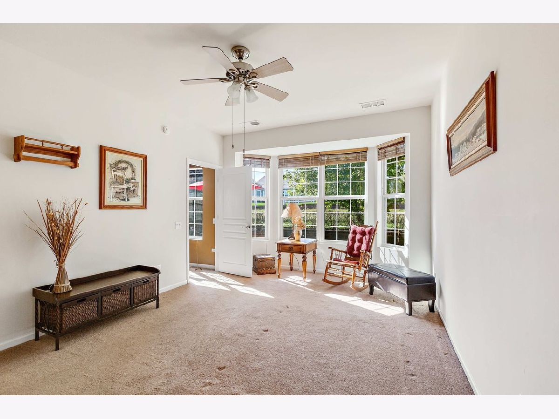
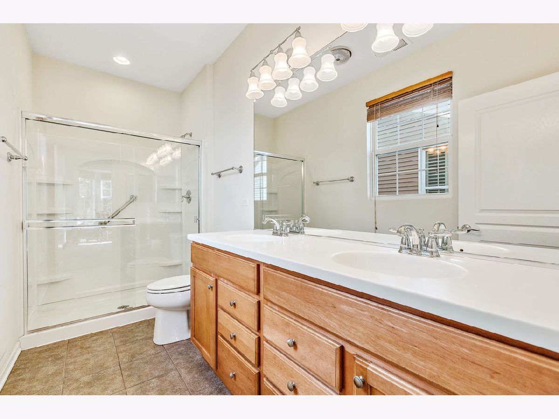
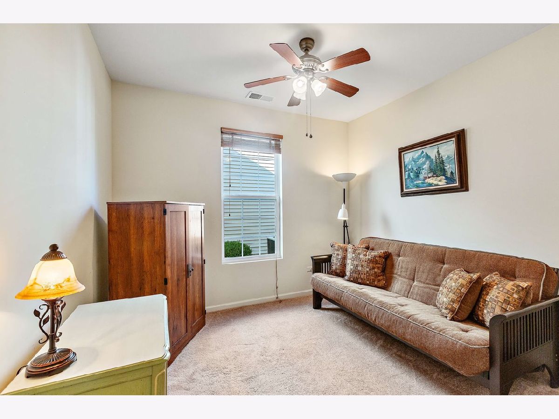
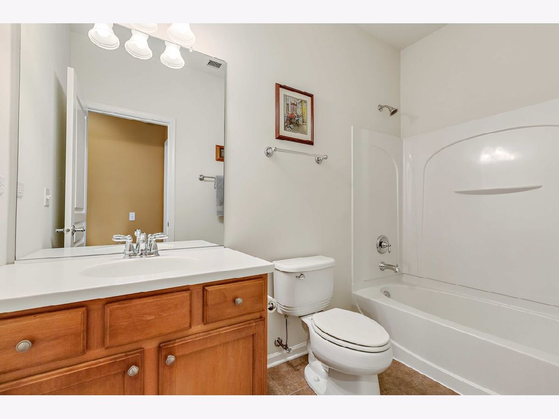
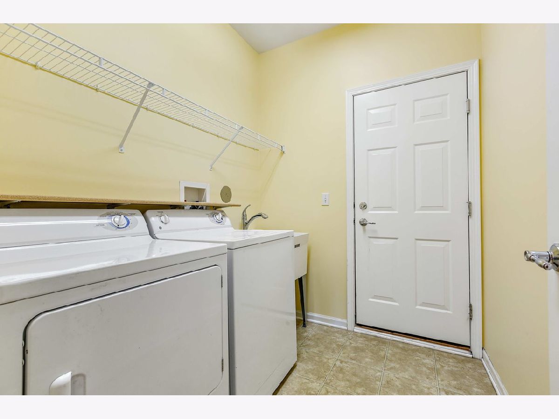
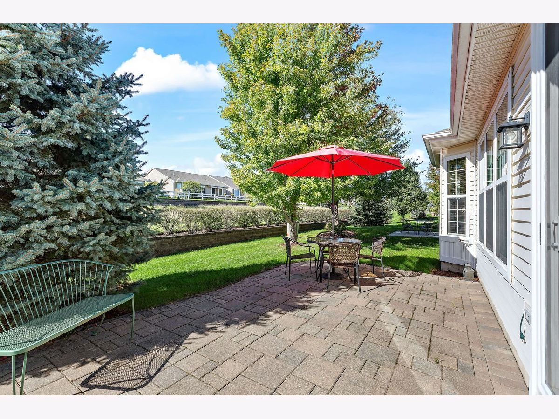
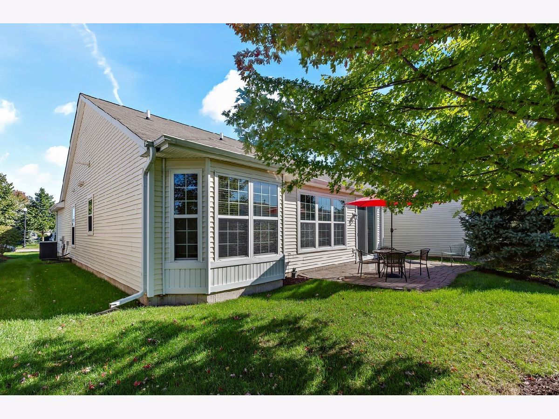
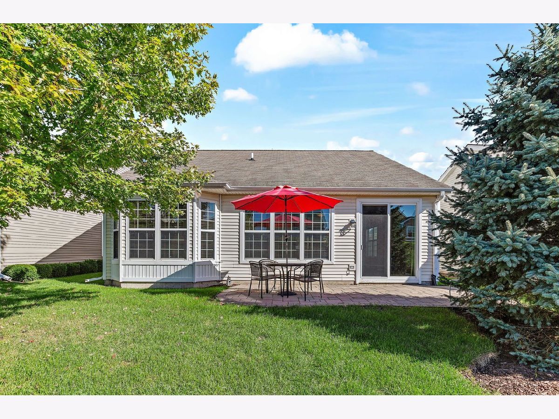
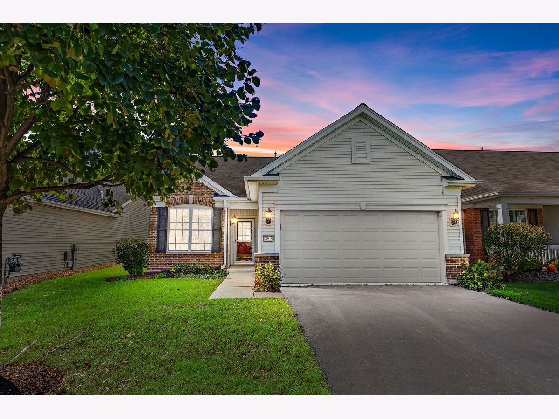
Room Specifics
Total Bedrooms: 2
Bedrooms Above Ground: 2
Bedrooms Below Ground: 0
Dimensions: —
Floor Type: —
Full Bathrooms: 2
Bathroom Amenities: Handicap Shower,Double Sink
Bathroom in Basement: 0
Rooms: Other Room
Basement Description: Slab
Other Specifics
| 2 | |
| — | |
| Asphalt | |
| — | |
| — | |
| 0.12 | |
| — | |
| Full | |
| Hardwood Floors, First Floor Bedroom, First Floor Laundry, Walk-In Closet(s), Ceiling - 10 Foot, Some Carpeting, Dining Combo, Drapes/Blinds, Health Facilities, Restaurant, Separate Dining Room, Some Wall-To-Wall Cp | |
| Range, Microwave, Dishwasher, Refrigerator, Freezer, Disposal, Stainless Steel Appliance(s) | |
| Not in DB | |
| Clubhouse, Park, Pool, Tennis Court(s), Lake, Curbs, Gated, Sidewalks, Street Lights, Street Paved | |
| — | |
| — | |
| — |
Tax History
| Year | Property Taxes |
|---|---|
| 2021 | $5,814 |
Contact Agent
Nearby Similar Homes
Nearby Sold Comparables
Contact Agent
Listing Provided By
Coldwell Banker Residential Br








