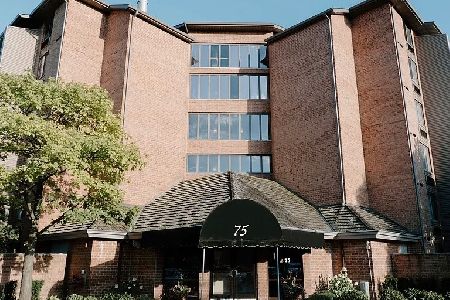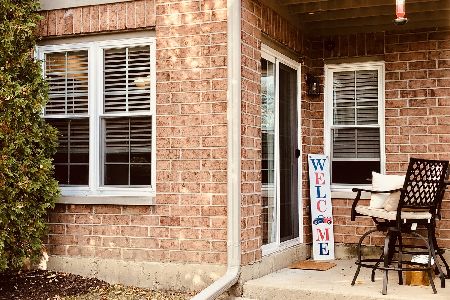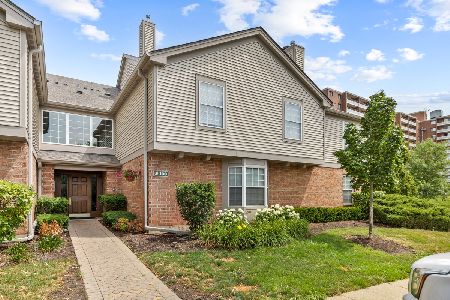287 Arbor Glen Boulevard, Schaumburg, Illinois 60195
$420,000
|
Sold
|
|
| Status: | Closed |
| Sqft: | 3,056 |
| Cost/Sqft: | $142 |
| Beds: | 3 |
| Baths: | 3 |
| Year Built: | 2004 |
| Property Taxes: | $9,699 |
| Days On Market: | 2318 |
| Lot Size: | 0,00 |
Description
Fabulous Arbor Glen End Unit Townhome over 2800 square feet! Impressive open concept living this home is exquisitely designed, newly finished hardwood floors & gorgeous moldings throughout! Gourmet designer kitchen with a large kitchen island, custom 42" maple cabinetry with new subway tile backsplash. The bright Family room features large windows and an elegant stone fireplace. Kitchen has French doors off the breakfast area which features a patio, great for entertaining. Custom wood shutters in eating area and office. Windows abound in the first-floor office, formal dining room and powder room rounds out the first floor. The upstairs features 3 spacious bedrooms and a loft. Spacious Master suite with sitting area, en-suite with double vanities, separate Jacuzzi tub, and shower. Additional 1000 sqft lower level basement, 9' deep pour is ready for your personal touches and serves as a great storage area. Close to shopping, expressways, and restaurants. This home is a MUST SEE!
Property Specifics
| Condos/Townhomes | |
| 2 | |
| — | |
| 2004 | |
| Full | |
| — | |
| No | |
| — |
| Cook | |
| — | |
| 385 / Monthly | |
| Insurance,Exterior Maintenance,Lawn Care,Scavenger,Snow Removal | |
| Public | |
| Public Sewer | |
| 10524877 | |
| 07031000320000 |
Nearby Schools
| NAME: | DISTRICT: | DISTANCE: | |
|---|---|---|---|
|
Grade School
Winston Churchill Elementary Sch |
54 | — | |
|
Middle School
Eisenhower Junior High School |
54 | Not in DB | |
|
High School
Hoffman Estates High School |
211 | Not in DB | |
Property History
| DATE: | EVENT: | PRICE: | SOURCE: |
|---|---|---|---|
| 2 Dec, 2019 | Sold | $420,000 | MRED MLS |
| 9 Oct, 2019 | Under contract | $434,000 | MRED MLS |
| 20 Sep, 2019 | Listed for sale | $434,000 | MRED MLS |
Room Specifics
Total Bedrooms: 3
Bedrooms Above Ground: 3
Bedrooms Below Ground: 0
Dimensions: —
Floor Type: Carpet
Dimensions: —
Floor Type: Carpet
Full Bathrooms: 3
Bathroom Amenities: Whirlpool,Separate Shower,Double Sink
Bathroom in Basement: 0
Rooms: Breakfast Room,Foyer,Loft,Office
Basement Description: Unfinished,Bathroom Rough-In
Other Specifics
| 2 | |
| Concrete Perimeter | |
| Concrete | |
| Patio, Storms/Screens, End Unit | |
| Common Grounds,Pond(s) | |
| 4334 | |
| — | |
| Full | |
| Vaulted/Cathedral Ceilings, Hardwood Floors, Second Floor Laundry, Walk-In Closet(s) | |
| Double Oven, Microwave, Dishwasher, Refrigerator, Washer, Dryer, Disposal | |
| Not in DB | |
| — | |
| — | |
| — | |
| Gas Log, Gas Starter |
Tax History
| Year | Property Taxes |
|---|---|
| 2019 | $9,699 |
Contact Agent
Nearby Similar Homes
Nearby Sold Comparables
Contact Agent
Listing Provided By
Redfin Corporation








